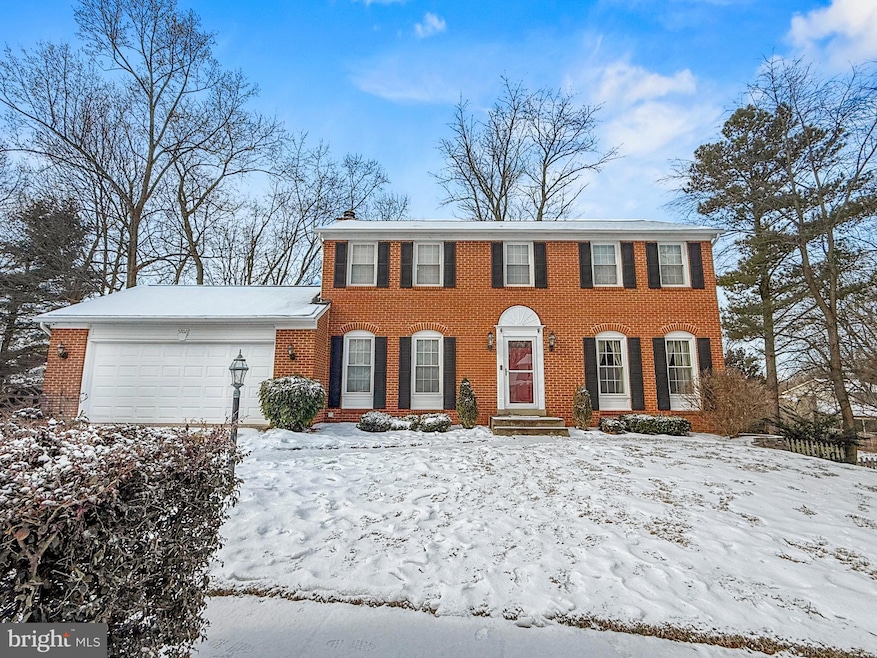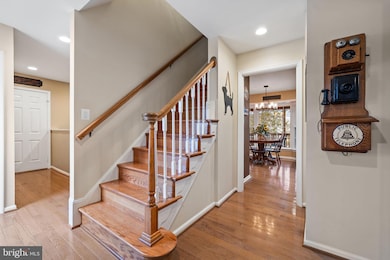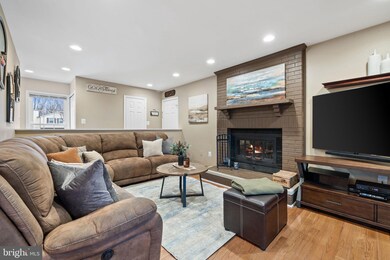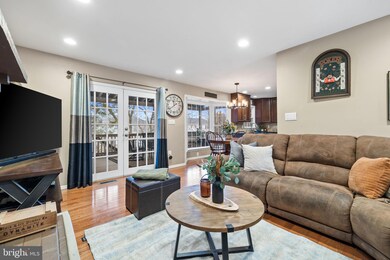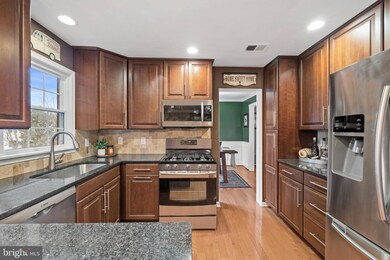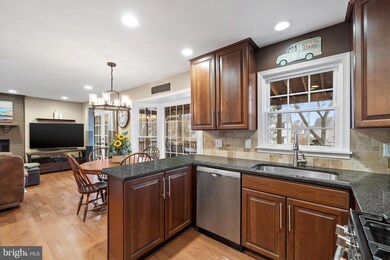
5702 Harrison House Ct Centreville, VA 20120
London Towne NeighborhoodHighlights
- Heated Spa
- View of Trees or Woods
- Deck
- Westfield High School Rated A-
- Colonial Architecture
- Premium Lot
About This Home
As of March 2025*2/19 UNDER CONTRACT* Welcome Home to 5702 Harrison House Ct – A Rare Find in a Prime Location! Tucked away in a quiet cul-de-sac, this stunning 5-bedroom, 3.5-bathroom home sits on the largest lot in the neighborhood, offering an unparalleled blend of luxury, comfort, and convenience. From the moment you step inside, you'll be captivated by the elegance of hardwood floors, the warmth of the cozy wood-burning fireplace, and the attention to detail throughout. Main Level – Entertain & Enjoy - Step into an inviting family room where the fireplace sets the perfect ambiance for cozy evenings. The eat-in kitchen features updated 42” tall cabinetry, granite countertops, tiled backsplash, stainless steel appliances, gas cooking for the home chef, and a coffee bar—perfect for morning routines. The formal dining room impresses with custom crown molding, chair rail, and shadowboxing trim, setting the stage for memorable gatherings with family and friends. Outdoor Living – Your Private Oasis - Step outside and experience a backyard designed for relaxation and entertainment. The fully fenced yard is perfect for pets to play freely while you unwind in the shade of the mature trees. The large screened-in porch extends your living space, leading to a lower deck with updated Trex decking and a hot tub complete with privacy fencing—ideal for year-round enjoyment. Thoughtfully placed outdoor deck lighting and spotlights create the perfect evening ambiance, whether hosting guests or enjoying a quiet night under the stars. Upper Level – Spacious & Serene - Upstairs, you’ll find four bedrooms, a hall bath, with shower/tub combo, and a luxurious primary suite with an upgraded en-suite bath, complete with a double-sink vanity, granite countertops, and a beautifully tiled walk-in shower. All bathrooms have been thoughtfully upgraded with granite countertops and modern vanities. Fully finished Walkout Basement – The Ultimate Retreat - The lower level is an entertainer’s dream, featuring a large open room perfect for larger gatherings, or step into the sophisticated lounge/bourbon room with custom paneling, stunning live-edge wood slab shelving, and a matching bar top, creating a refined yet cozy atmosphere. This level also includes a full bath and ample storage/ work room space. Whether you envision a home theater, game room, or private guest suite, this space adapts to your lifestyle. Garage – A Car Lover’s Dream - The insulated and finished garage features epoxy flooring and upgraded lighting, making it not just a place to park, but a true extension of the home for car enthusiasts. Smart & Modern Touches - With updated electric panel, LED lighting and smart light switches throughout, this home seamlessly blends modern convenience with timeless charm. Location – Unmatched Convenience & Dining Galore - With easy access to Rt 66, Rt 28, and Rt 29, you’re just a short drive from Dulles Airport, top-rated shopping, services, and the sought-after Wegmans, grocery store. Plus, food lovers rejoice—this area offers an incredible selection of restaurants with literally any type of cuisine you could want, from casual bites to fine dining. Whether you’re craving sushi, steak, authentic international flavors, or the perfect brunch spot, you’ll find it all just minutes away. Don’t miss this rare opportunity to own a home that truly has it all!
Home Details
Home Type
- Single Family
Est. Annual Taxes
- $7,939
Year Built
- Built in 1983
Lot Details
- 10,140 Sq Ft Lot
- Cul-De-Sac
- Picket Fence
- Wood Fence
- Stone Retaining Walls
- Premium Lot
- Partially Wooded Lot
- Back Yard Fenced, Front and Side Yard
- Property is zoned 312
HOA Fees
- $84 Monthly HOA Fees
Parking
- 2 Car Attached Garage
- 2 Driveway Spaces
- Front Facing Garage
- Garage Door Opener
Property Views
- Woods
- Garden
Home Design
- Colonial Architecture
- Brick Exterior Construction
- Poured Concrete
- Architectural Shingle Roof
- Asphalt Roof
- Vinyl Siding
- Concrete Perimeter Foundation
Interior Spaces
- 1,838 Sq Ft Home
- Property has 3 Levels
- Traditional Floor Plan
- Chair Railings
- Crown Molding
- Ceiling Fan
- Recessed Lighting
- 1 Fireplace
- Double Pane Windows
- Double Hung Windows
- Window Screens
- Six Panel Doors
- Family Room Off Kitchen
- Dining Area
- Attic
Kitchen
- Breakfast Area or Nook
- Eat-In Kitchen
- Gas Oven or Range
- Built-In Range
- Built-In Microwave
- Ice Maker
- Dishwasher
- Stainless Steel Appliances
- Upgraded Countertops
- Disposal
Flooring
- Wood
- Ceramic Tile
Bedrooms and Bathrooms
- Walk-In Closet
- Whirlpool Bathtub
- Bathtub with Shower
- Walk-in Shower
Laundry
- Dryer
- Washer
Finished Basement
- Walk-Out Basement
- Rear Basement Entry
- Basement with some natural light
Home Security
- Exterior Cameras
- Storm Doors
- Fire and Smoke Detector
- Flood Lights
Outdoor Features
- Heated Spa
- Deck
- Screened Patio
- Terrace
- Exterior Lighting
- Rain Gutters
Schools
- London Towne Elementary School
- Stone Middle School
- Westfield High School
Utilities
- Central Air
- Humidifier
- Heating System Uses Natural Gas
- Heat Pump System
- Natural Gas Water Heater
Listing and Financial Details
- Tax Lot 34
- Assessor Parcel Number 0541 09 0034
Community Details
Overview
- Association fees include common area maintenance, trash
- Newgate HOA
- Newgate Subdivision
- Property Manager
Recreation
- Community Basketball Court
- Community Playground
- Community Pool
- Jogging Path
Map
Home Values in the Area
Average Home Value in this Area
Property History
| Date | Event | Price | Change | Sq Ft Price |
|---|---|---|---|---|
| 03/06/2025 03/06/25 | Sold | $880,000 | +65.7% | $479 / Sq Ft |
| 02/19/2025 02/19/25 | Pending | -- | -- | -- |
| 07/15/2015 07/15/15 | Sold | $531,000 | +0.2% | $194 / Sq Ft |
| 06/19/2015 06/19/15 | Pending | -- | -- | -- |
| 06/17/2015 06/17/15 | For Sale | $529,900 | -- | $194 / Sq Ft |
Tax History
| Year | Tax Paid | Tax Assessment Tax Assessment Total Assessment is a certain percentage of the fair market value that is determined by local assessors to be the total taxable value of land and additions on the property. | Land | Improvement |
|---|---|---|---|---|
| 2024 | $7,939 | $685,260 | $265,000 | $420,260 |
| 2023 | $7,514 | $665,810 | $265,000 | $400,810 |
| 2022 | $7,386 | $645,890 | $255,000 | $390,890 |
| 2021 | $6,925 | $590,150 | $230,000 | $360,150 |
| 2020 | $6,499 | $549,140 | $230,000 | $319,140 |
| 2019 | $6,128 | $517,760 | $205,000 | $312,760 |
| 2018 | $5,855 | $509,160 | $200,000 | $309,160 |
| 2017 | $5,911 | $509,160 | $200,000 | $309,160 |
| 2016 | $5,680 | $490,300 | $185,000 | $305,300 |
| 2015 | $4,936 | $442,300 | $175,000 | $267,300 |
| 2014 | $4,925 | $442,300 | $175,000 | $267,300 |
Mortgage History
| Date | Status | Loan Amount | Loan Type |
|---|---|---|---|
| Previous Owner | $500,000 | New Conventional | |
| Previous Owner | $424,000 | New Conventional | |
| Previous Owner | $376,000 | Stand Alone Refi Refinance Of Original Loan | |
| Previous Owner | $26,000 | Stand Alone Second | |
| Previous Owner | $480,000 | New Conventional | |
| Previous Owner | $188,900 | No Value Available |
Deed History
| Date | Type | Sale Price | Title Company |
|---|---|---|---|
| Deed | $880,000 | First American Title | |
| Warranty Deed | $531,000 | -- | |
| Warranty Deed | $600,000 | -- | |
| Deed | $209,900 | -- |
Similar Homes in Centreville, VA
Source: Bright MLS
MLS Number: VAFX2221200
APN: 0541-09-0034
- 14474 Four Chimney Dr
- 14267 Heritage Crossing Ln
- 14520 Battery Ridge Ln
- 14201 Braddock Rd
- 14370 Gringsby Ct
- 14427 Gringsby Ct
- 6014 Havener House Way
- 14600 Olde Kent Rd
- 14664 Battery Ridge Ln
- 14556 Woodgate Manor Place
- 14669 Battery Ridge Ln
- 5909 Rinard Dr
- 14584 Croatan Dr
- 5709 Croatan Ct
- 5525 Cedar Break Dr
- 14604 Woodspring Ct
- 14604 Jenn Ct
- 5814 Stream Pond Ct
- 14680 Stone Crossing Ct
- 14754 Green Park Way
