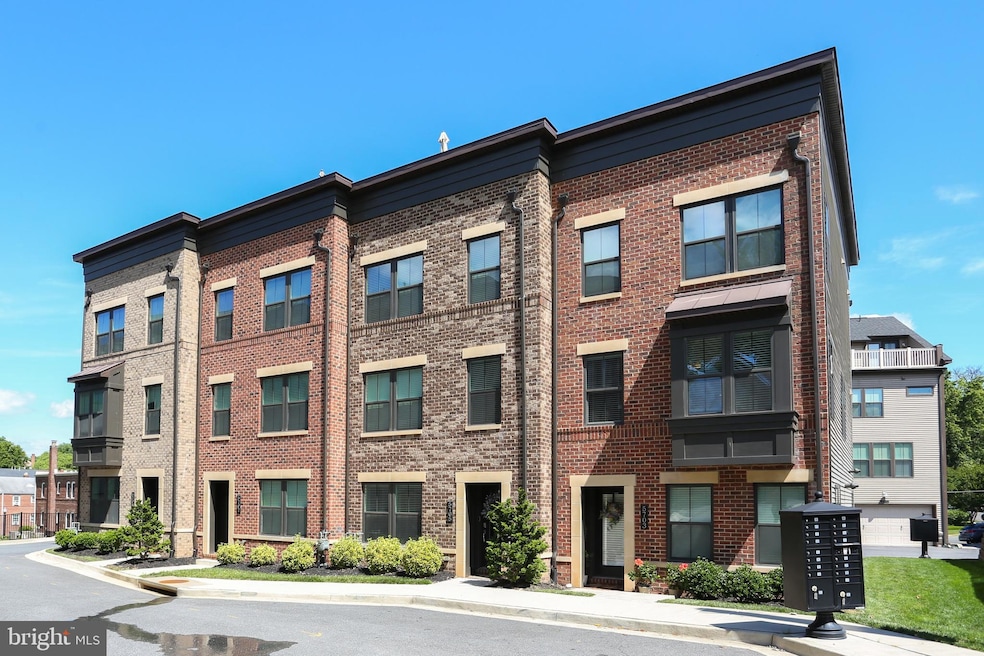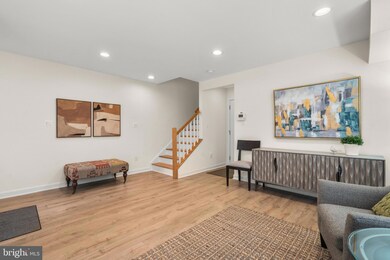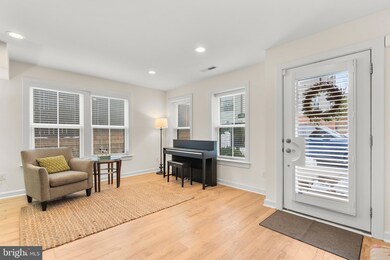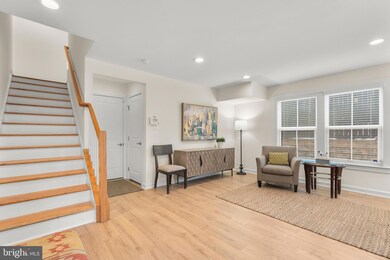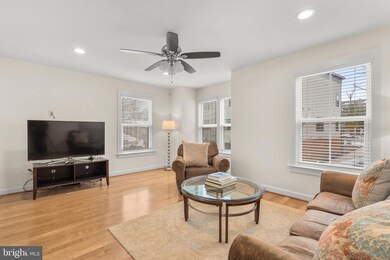
5703 11th St N Arlington, VA 22205
Westover Village NeighborhoodHighlights
- Gourmet Kitchen
- Open Floorplan
- Trinity Architecture
- Swanson Middle School Rated A
- Recreation Room
- 3-minute walk to Westover Park
About This Home
As of February 2025** Walk to Westover Village for restaurants, library, shops, services, Cardinal Elementary School and Swanson Middle School, three parks, and bike path**Bright, open, airy end townhouse with fresh paint, new wood floors in rec room and three bedrooms; GE washing machine; LED recessed ceiling lights on all floors; bathroom light fixtures, ceiling fan, and laundry shelving**Entry level rec room has large windows and is ideal for office, workouts, or play space**2 car garage with storage space also on this level**excellent flow on the main level with high ceilings and windows, wood floors, wide living room, big dining room and perfect kitchen for cooks of every style**center island and breakfast bar, sleek wood cabinets, gas cooking, and a large pantry**a powder room completes this level**Upstairs, the primary bedroom has a private bathroom and walk-in closet**Two more bedrooms are served by the hall bathroom**The top floor is given over to an expansive, open terrace with panoramic views of the Westover skyline and perfect for relaxing and dining under the stars** A pristine home in desirable move in conditon.
Townhouse Details
Home Type
- Townhome
Est. Annual Taxes
- $9,882
Year Built
- Built in 2017
HOA Fees
- $120 Monthly HOA Fees
Parking
- 2 Car Attached Garage
- Rear-Facing Garage
Home Design
- Trinity Architecture
- Flat Roof Shape
- Slab Foundation
Interior Spaces
- 1,812 Sq Ft Home
- Property has 3 Levels
- Open Floorplan
- Ceiling height of 9 feet or more
- Ceiling Fan
- Recessed Lighting
- Window Treatments
- Living Room
- Dining Room
- Recreation Room
Kitchen
- Gourmet Kitchen
- Gas Oven or Range
- Built-In Microwave
- Ice Maker
- Dishwasher
- Kitchen Island
- Disposal
Flooring
- Wood
- Ceramic Tile
Bedrooms and Bathrooms
- 3 Bedrooms
- En-Suite Primary Bedroom
- En-Suite Bathroom
- Walk-In Closet
Laundry
- Laundry on main level
- Dryer
- Washer
Schools
- Cardinal Elementary School
- Swanson Middle School
- Yorktown High School
Utilities
- Forced Air Heating and Cooling System
- Natural Gas Water Heater
Additional Features
- Terrace
- 1,228 Sq Ft Lot
Community Details
- Association fees include common area maintenance
- Arlington Row HOA
- Westover Subdivision
Listing and Financial Details
- Tax Lot 16
- Assessor Parcel Number 09-064-025
Map
Home Values in the Area
Average Home Value in this Area
Property History
| Date | Event | Price | Change | Sq Ft Price |
|---|---|---|---|---|
| 02/26/2025 02/26/25 | Sold | $1,080,000 | -1.4% | $596 / Sq Ft |
| 01/16/2025 01/16/25 | For Sale | $1,095,000 | +14.1% | $604 / Sq Ft |
| 07/29/2022 07/29/22 | Sold | $960,000 | -1.5% | $530 / Sq Ft |
| 06/29/2022 06/29/22 | Price Changed | $975,000 | -2.4% | $538 / Sq Ft |
| 06/17/2022 06/17/22 | For Sale | $999,000 | -- | $551 / Sq Ft |
Tax History
| Year | Tax Paid | Tax Assessment Tax Assessment Total Assessment is a certain percentage of the fair market value that is determined by local assessors to be the total taxable value of land and additions on the property. | Land | Improvement |
|---|---|---|---|---|
| 2024 | $9,882 | $956,600 | $525,000 | $431,600 |
| 2023 | $9,946 | $965,600 | $525,000 | $440,600 |
| 2022 | $9,799 | $951,400 | $500,000 | $451,400 |
| 2021 | $9,404 | $913,000 | $475,000 | $438,000 |
| 2020 | $8,973 | $874,600 | $450,000 | $424,600 |
| 2019 | $8,532 | $831,600 | $435,000 | $396,600 |
| 2018 | $8,270 | $822,100 | $415,000 | $407,100 |
| 2017 | $4,024 | $400,000 | $400,000 | $0 |
Mortgage History
| Date | Status | Loan Amount | Loan Type |
|---|---|---|---|
| Open | $864,000 | New Conventional | |
| Previous Owner | $647,201 | New Conventional | |
| Previous Owner | $720,700 | Construction |
Deed History
| Date | Type | Sale Price | Title Company |
|---|---|---|---|
| Deed | $1,080,000 | Stewart Title Guaranty Company | |
| Deed | $960,000 | Commonwealth Land Title |
Similar Homes in the area
Source: Bright MLS
MLS Number: VAAR2051992
APN: 09-064-025
- 1200 N Kennebec St
- 1554 N Jefferson St
- 5206 12th St N
- 1016 N George Mason Dr
- 865 N Jefferson St
- 1000 Patrick Henry Dr
- 1021 N Liberty St
- 1453 N Lancaster St
- 5863 15th Rd N
- 1620 N George Mason Dr
- 938 N Liberty St
- 1312 N Edison St
- 5104 14th St N
- 1012 N George Mason Dr
- 949 Patrick Henry Dr
- 5010 14th St N
- 5921 16th St N
- 5441 19th St N
- 5630 8th St N
- 714 N Kensington St
