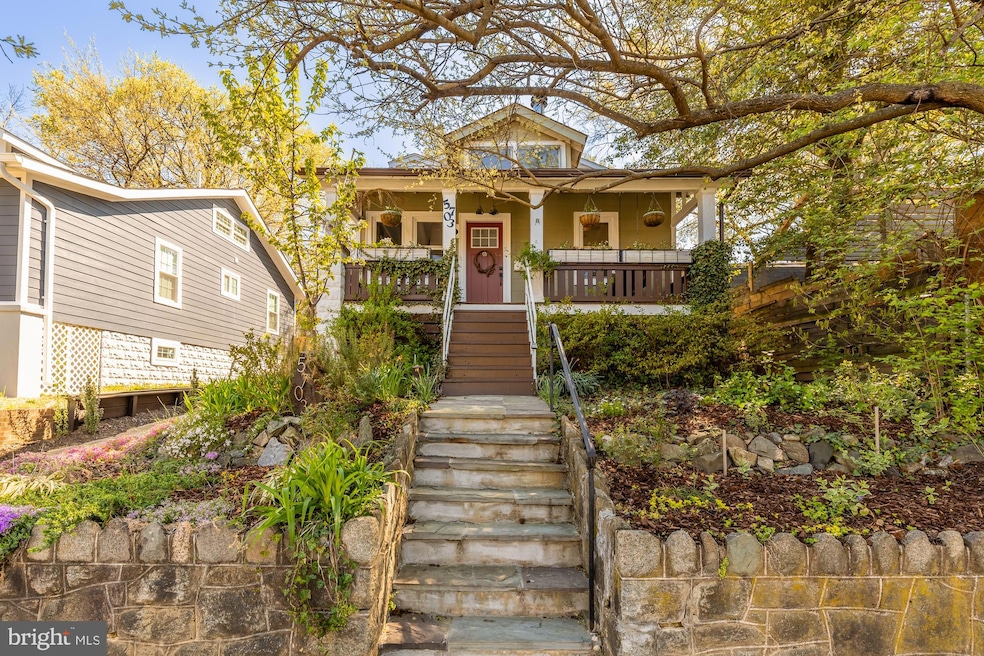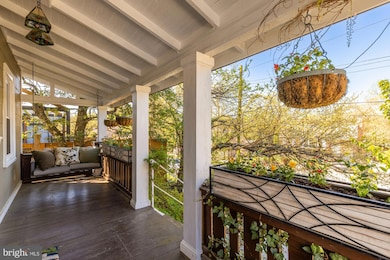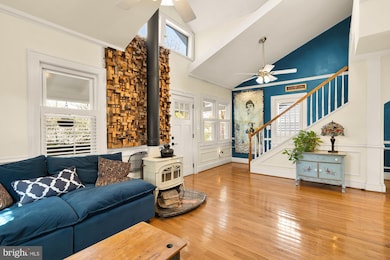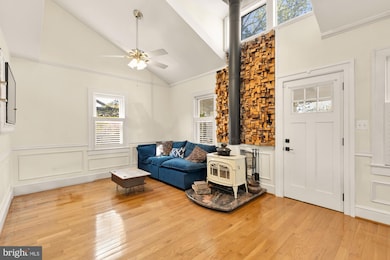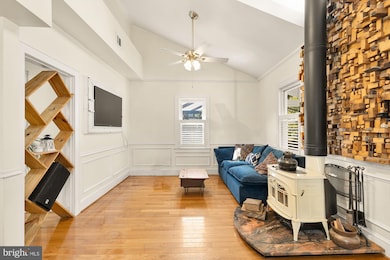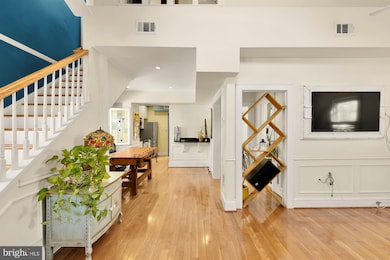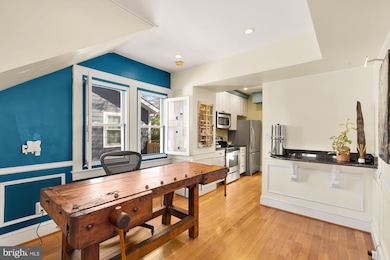
5703 41st Ave Hyattsville, MD 20781
Estimated payment $3,778/month
Highlights
- Popular Property
- Main Floor Bedroom
- Upgraded Countertops
- Wood Flooring
- No HOA
- Stainless Steel Appliances
About This Home
Offers appreciated by 2PM on Tuesday, April 22nd. This charming three-story bungalow in the heart of the Historic Arts District of Hyattsville offers the perfect blend of character, space, and serenity—anchored by a truly rare and unique outdoor oasis that feels like your own private retreat. Situated on a quiet, tree-lined block, the home boasts incredible curb appeal with beautifully landscaped gardens leading up to a welcoming front porch complete with a classic porch swing. Inside, soaring ceilings, hardwood floors, abundant natural light, and elegant moldings create a warm and inviting atmosphere.The spacious living room features a striking wood stove fireplace that rises two stories, flowing seamlessly into the dining area and a well-equipped kitchen with stainless steel appliances. Step outside to a true outdoor oasis—an expansive deck and peaceful backyard retreat with ample seating, shaded canopies, gardens, ponds, and lush landscaping. A main-level bedroom with a Murphy bed and full bath offers convenience and flexibility.Upstairs, two bedrooms include one with a built-in loft and sliding glass doors that open to a tranquil balcony, and another with vaulted ceilings and a skylight. A full bath and several storage closets complete the upper level. The finished basement adds a fourth bedroom, half bath, large recreation space, laundry, and generous storage. Driveway parking rounds out this thoughtfully maintained home just moments from shops, dining, and community events.
Home Details
Home Type
- Single Family
Est. Annual Taxes
- $8,567
Year Built
- Built in 1924
Lot Details
- 3,950 Sq Ft Lot
- Property is zoned RSF65
Parking
- Driveway
Home Design
- Frame Construction
Interior Spaces
- Property has 3 Levels
- Skylights
- Recessed Lighting
- Wood Burning Fireplace
- Combination Kitchen and Dining Room
- Wood Flooring
- Basement Fills Entire Space Under The House
Kitchen
- Stove
- Cooktop
- Dishwasher
- Stainless Steel Appliances
- Upgraded Countertops
Bedrooms and Bathrooms
Laundry
- Laundry on lower level
- Dryer
- Washer
Outdoor Features
- Balcony
- Patio
Utilities
- Forced Air Heating and Cooling System
- Natural Gas Water Heater
Community Details
- No Home Owners Association
- Hyattsville Subdivision
Listing and Financial Details
- Assessor Parcel Number 17161829589
Map
Home Values in the Area
Average Home Value in this Area
Tax History
| Year | Tax Paid | Tax Assessment Tax Assessment Total Assessment is a certain percentage of the fair market value that is determined by local assessors to be the total taxable value of land and additions on the property. | Land | Improvement |
|---|---|---|---|---|
| 2024 | $8,620 | $431,000 | $175,000 | $256,000 |
| 2023 | $8,256 | $411,400 | $0 | $0 |
| 2022 | $6,241 | $391,800 | $0 | $0 |
| 2021 | $15,644 | $372,200 | $125,000 | $247,200 |
| 2020 | $6,541 | $350,333 | $0 | $0 |
| 2019 | $6,284 | $328,467 | $0 | $0 |
| 2018 | $7,667 | $306,600 | $75,000 | $231,600 |
| 2017 | $6,902 | $260,333 | $0 | $0 |
| 2016 | -- | $214,067 | $0 | $0 |
| 2015 | $3,699 | $167,800 | $0 | $0 |
| 2014 | $3,699 | $167,800 | $0 | $0 |
Property History
| Date | Event | Price | Change | Sq Ft Price |
|---|---|---|---|---|
| 04/18/2025 04/18/25 | For Sale | $550,000 | -- | $313 / Sq Ft |
Deed History
| Date | Type | Sale Price | Title Company |
|---|---|---|---|
| Interfamily Deed Transfer | -- | The Atlantic Title Group | |
| Interfamily Deed Transfer | -- | Shore Thing Title Llc | |
| Deed | $151,000 | -- | |
| Deed | $242,250 | -- | |
| Deed | $260,000 | -- | |
| Deed | $260,000 | -- | |
| Deed | $119,900 | -- |
Mortgage History
| Date | Status | Loan Amount | Loan Type |
|---|---|---|---|
| Open | $220,000 | New Conventional | |
| Closed | $253,400 | New Conventional | |
| Closed | $272,902 | FHA | |
| Previous Owner | $301,000 | Stand Alone Refi Refinance Of Original Loan | |
| Previous Owner | $234,000 | Adjustable Rate Mortgage/ARM | |
| Previous Owner | $234,000 | Adjustable Rate Mortgage/ARM |
Similar Homes in Hyattsville, MD
Source: Bright MLS
MLS Number: MDPG2148494
APN: 16-1829589
- 5803 41st Ave
- 5706 40th Place
- 4115 Kennedy St
- 5807 40th Ave
- 3931 Madison St
- 4218 Kennedy St
- 6006 40th Ave
- 5505 43rd Ave
- 4301 Jefferson St
- 4401 Oglethorpe St
- 4403 Oglethorpe St
- 4405 Oglethorpe St
- 4409 Oglethorpe St
- 4407 Oglethorpe St
- 5612 Baltimore Ave
- 4411 Oglethorpe St
- 3702 Longfellow St
- 4413 Oglethorpe St
- 4415 Oglethorpe St
- 3812 Nicholson St
