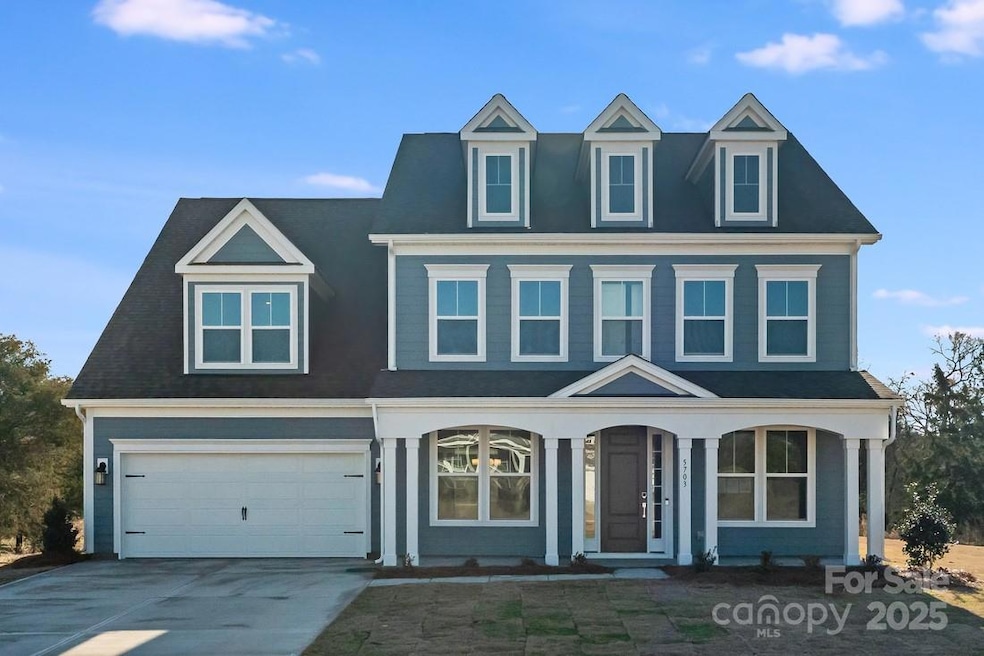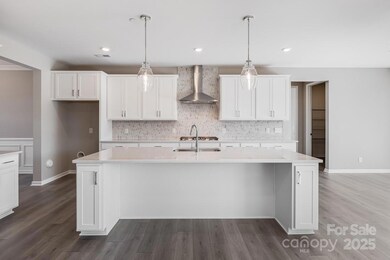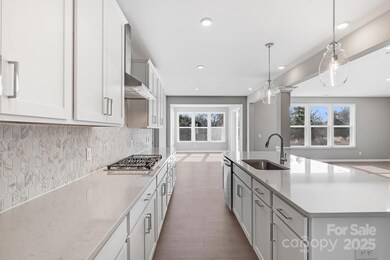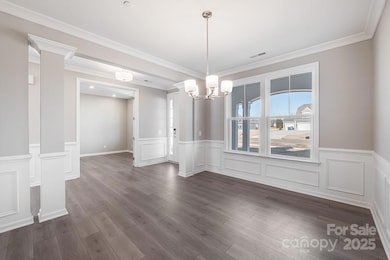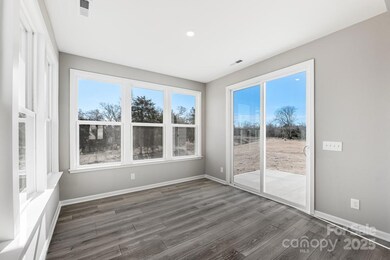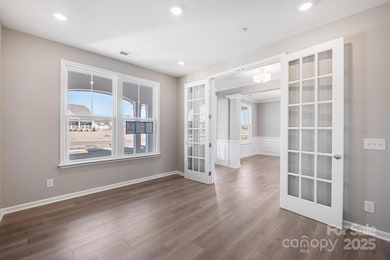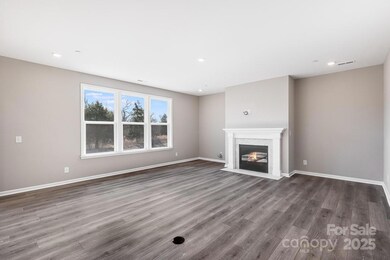
5703 Allburn Pkwy Concord, NC 28027
Highlights
- New Construction
- Open Floorplan
- Wooded Lot
- Pitts School Road Elementary School Rated A-
- Private Lot
- Charleston Architecture
About This Home
As of April 2025MLS#4167652 Ready Now! The Kenilworth at Allburn is a two-story plan that showcases an open-concept first floor with a generous gathering room and a gourmet kitchen featuring a large walk-in pantry and a food prep island. This home's gourmet kitchen features crisp, white cabinets with quartz countertops and stainless-steel kitchen appliances. The layout includes a versatile flex room and a dining area near the entrance, while a welcoming guest suite is positioned at the back of the home. Upstairs, you'll discover the impressive owner's retreat, along with three additional bedrooms, two full bathrooms (including a Jack and Jill), a laundry room, and a game room. Structural options added include: Bay window at guest suite, sunroom, study in lieu of flex, walk in shower at bath 3, and sink in laundry room.
Last Agent to Sell the Property
Taylor Morrison of Carolinas Inc Brokerage Email: clisiecki@taylormorrison.com License #277343
Home Details
Home Type
- Single Family
Est. Annual Taxes
- $151
Year Built
- Built in 2025 | New Construction
Lot Details
- Private Lot
- Cleared Lot
- Wooded Lot
- Property is zoned RL
HOA Fees
- $77 Monthly HOA Fees
Parking
- 2 Car Attached Garage
- Garage Door Opener
- Driveway
Home Design
- Home is estimated to be completed on 2/24/25
- Charleston Architecture
- Slab Foundation
Interior Spaces
- 2-Story Property
- Open Floorplan
- Wired For Data
- Entrance Foyer
- Great Room with Fireplace
- Pull Down Stairs to Attic
- Washer and Electric Dryer Hookup
Kitchen
- Built-In Oven
- Gas Cooktop
- Range Hood
- Microwave
- Plumbed For Ice Maker
- Dishwasher
- Kitchen Island
- Disposal
Flooring
- Laminate
- Tile
Bedrooms and Bathrooms
- Walk-In Closet
- Garden Bath
Schools
- Pitts Elementary School
- Roberta Road Middle School
- Jay M. Robinson High School
Additional Features
- Covered patio or porch
- Central Heating and Cooling System
Listing and Financial Details
- Assessor Parcel Number 55183101630000
Community Details
Overview
- Built by Taylor Morrison
- Allburn Subdivision, Kenilworth Floorplan
- Mandatory home owners association
Recreation
- Dog Park
- Trails
Map
Home Values in the Area
Average Home Value in this Area
Property History
| Date | Event | Price | Change | Sq Ft Price |
|---|---|---|---|---|
| 04/14/2025 04/14/25 | Sold | $749,990 | 0.0% | $200 / Sq Ft |
| 02/28/2025 02/28/25 | Pending | -- | -- | -- |
| 11/04/2024 11/04/24 | Price Changed | $749,990 | -1.7% | $200 / Sq Ft |
| 09/23/2024 09/23/24 | Price Changed | $762,990 | -3.3% | $204 / Sq Ft |
| 08/28/2024 08/28/24 | Price Changed | $788,834 | -1.4% | $211 / Sq Ft |
| 08/08/2024 08/08/24 | Price Changed | $799,990 | -2.2% | $214 / Sq Ft |
| 08/02/2024 08/02/24 | For Sale | $817,810 | -- | $218 / Sq Ft |
Tax History
| Year | Tax Paid | Tax Assessment Tax Assessment Total Assessment is a certain percentage of the fair market value that is determined by local assessors to be the total taxable value of land and additions on the property. | Land | Improvement |
|---|---|---|---|---|
| 2024 | $151 | $120,000 | $120,000 | $0 |
| 2023 | -- | $75,000 | $75,000 | $0 |
Mortgage History
| Date | Status | Loan Amount | Loan Type |
|---|---|---|---|
| Open | $637,491 | New Conventional |
Deed History
| Date | Type | Sale Price | Title Company |
|---|---|---|---|
| Special Warranty Deed | $750,000 | None Listed On Document |
Similar Homes in Concord, NC
Source: Canopy MLS (Canopy Realtor® Association)
MLS Number: 4167652
APN: 5518-31-0163-0000
- 5735 Allburn Pkwy
- 5513 Hammermill Dr
- 5611 Hammermill Dr
- 5670 Hammermill Dr
- 5312 Allburn Pkwy
- 3936 Rothwood Ln
- 3925 Rothwood Ln
- 3941 Rothwood Ln
- 3950 Rothwood Ln
- 849 Treva Anne Dr SW
- 3335 Hawick Commons Dr
- 4062 Red Gate Ave Unit 4
- 3899 Center Place Dr
- 6271 Culbert St Unit Lot 145
- 6256 Culbert St Unit Lot 187
- 6280 Culbert St Unit Lot 190
- 6450 Keeton Ln
- 6259 Tea Olive Dr Unit 178
- 4113 Black Ct Unit 167
- 6275 Tea Olive Dr Unit 176
