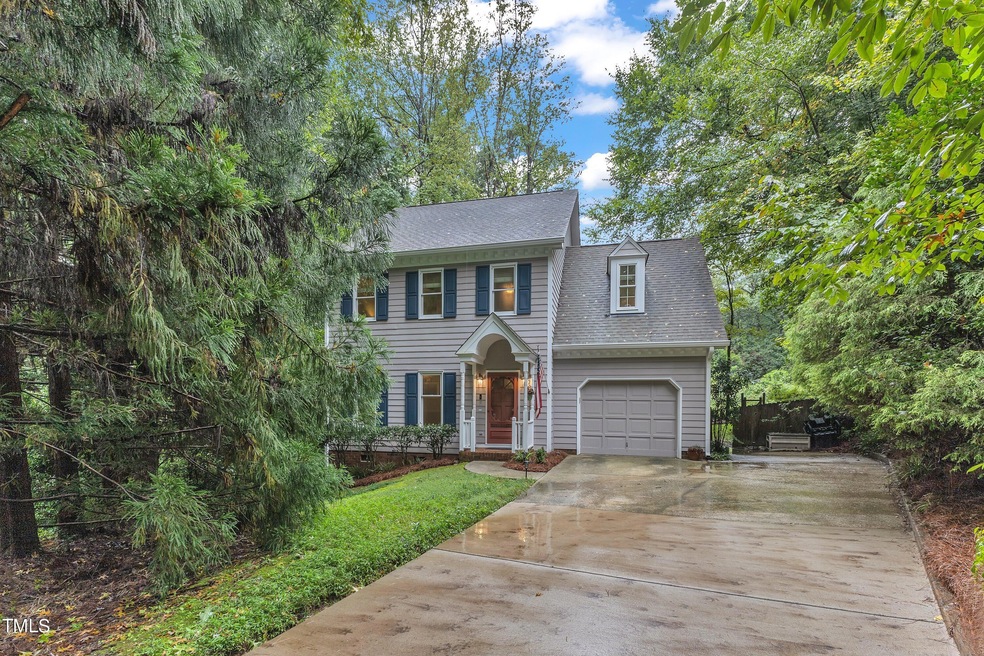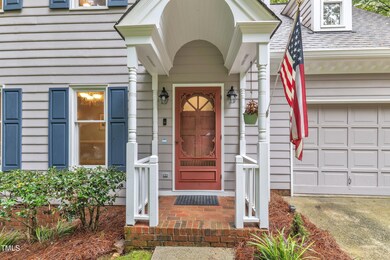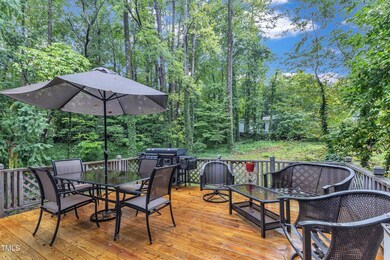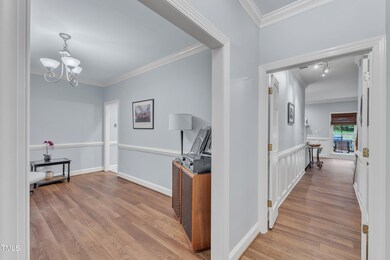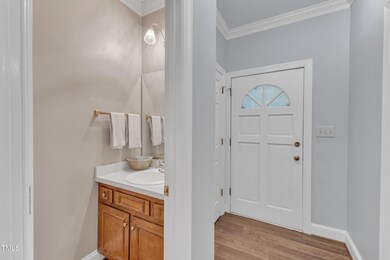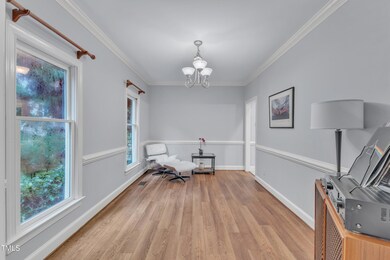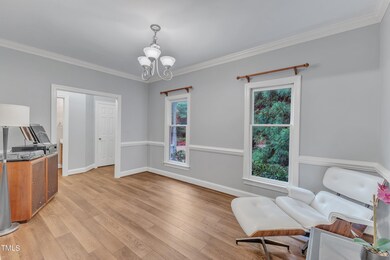
5703 Edgedale Dr Raleigh, NC 27612
Highlights
- Deck
- Transitional Architecture
- Granite Countertops
- York Elementary School Rated A-
- Whirlpool Bathtub
- No HOA
About This Home
As of November 2024Price reduced! Motivated Seller! Feel like you are living in your own private wooded retreat in this charming 3-bedroom, 2.5-bath home. Home features numerous updates, including the replacement of polybutylene pipes with PEX in October 2023 and a new water heater installed in 2017! LVP flooring added throughout most of home including upstairs, along with updated light fixtures, fresh interior paint throughout . New toilets were also installed this year in the hall and half bath. The formal living room, featuring chair rail details, can easily function as a formal dining room! The family room offers a cozy wood-burning fireplace, along with wainscoting & chair rail accents. Crown molding adds an elegant touch throughout the home. The kitchen is equipped with stainless steel appliances, granite countertops, tile flooring, backsplash,& an eat-in area. The spacious primary bedroom includes a large walk-in closet with built-ins, a private deck perfect for morning coffee & an updated ensuite bath with a dual vanity, whirlpool tub & tiled walk-in shower! The second bedroom has interior access to a full hall bath, while the third bedroom offers double closets for ample storage. Need extra space? The 3rd floor walk up attic can easily be turning into a bonus room! In 2024, new deck boards and supports were added, allowing you to enjoy the private wooded views from the fenced backyard!
Home Details
Home Type
- Single Family
Est. Annual Taxes
- $4,458
Year Built
- Built in 1987
Lot Details
- 0.51 Acre Lot
- Fenced Yard
- Landscaped
- Back and Front Yard
Parking
- 1 Car Attached Garage
- Parking Accessed On Kitchen Level
- Front Facing Garage
- Private Driveway
- 3 Open Parking Spaces
Home Design
- Transitional Architecture
- Traditional Architecture
- Shingle Roof
- Masonite
Interior Spaces
- 2,106 Sq Ft Home
- 2-Story Property
- Crown Molding
- Ceiling Fan
- Wood Burning Fireplace
- Family Room with Fireplace
- Living Room
- Combination Kitchen and Dining Room
- Basement
- Crawl Space
- Attic Floors
- Laundry closet
Kitchen
- Eat-In Kitchen
- Electric Range
- Microwave
- Dishwasher
- Kitchen Island
- Granite Countertops
Flooring
- Carpet
- Tile
- Luxury Vinyl Tile
Bedrooms and Bathrooms
- 3 Bedrooms
- Walk-In Closet
- Whirlpool Bathtub
- Separate Shower in Primary Bathroom
- Bathtub with Shower
- Walk-in Shower
Outdoor Features
- Deck
- Front Porch
Schools
- York Elementary School
- Oberlin Middle School
- Sanderson High School
Utilities
- Forced Air Heating and Cooling System
- Heating System Uses Natural Gas
Community Details
- No Home Owners Association
- Hedgemoor Subdivision
Listing and Financial Details
- Assessor Parcel Number 0796.07-57-8887.000
Map
Home Values in the Area
Average Home Value in this Area
Property History
| Date | Event | Price | Change | Sq Ft Price |
|---|---|---|---|---|
| 11/20/2024 11/20/24 | Sold | $520,000 | -2.8% | $247 / Sq Ft |
| 10/11/2024 10/11/24 | Pending | -- | -- | -- |
| 10/03/2024 10/03/24 | Price Changed | $534,900 | -2.7% | $254 / Sq Ft |
| 09/19/2024 09/19/24 | For Sale | $549,900 | -- | $261 / Sq Ft |
Tax History
| Year | Tax Paid | Tax Assessment Tax Assessment Total Assessment is a certain percentage of the fair market value that is determined by local assessors to be the total taxable value of land and additions on the property. | Land | Improvement |
|---|---|---|---|---|
| 2024 | $4,458 | $511,052 | $220,000 | $291,052 |
| 2023 | $3,795 | $346,326 | $100,000 | $246,326 |
| 2022 | $3,527 | $346,326 | $100,000 | $246,326 |
| 2021 | $3,390 | $346,326 | $100,000 | $246,326 |
| 2020 | $3,328 | $346,326 | $100,000 | $246,326 |
| 2019 | $3,263 | $279,832 | $96,000 | $183,832 |
| 2018 | $3,077 | $279,832 | $96,000 | $183,832 |
| 2017 | $2,931 | $279,832 | $96,000 | $183,832 |
| 2016 | $2,871 | $279,832 | $96,000 | $183,832 |
| 2015 | $2,820 | $270,402 | $96,000 | $174,402 |
| 2014 | $2,675 | $270,402 | $96,000 | $174,402 |
Mortgage History
| Date | Status | Loan Amount | Loan Type |
|---|---|---|---|
| Open | $416,000 | New Conventional | |
| Closed | $416,000 | New Conventional | |
| Previous Owner | $226,000 | New Conventional | |
| Previous Owner | $108,750 | New Conventional | |
| Previous Owner | $100,000 | Credit Line Revolving | |
| Previous Owner | $43,500 | Credit Line Revolving | |
| Previous Owner | $25,000 | Unknown | |
| Previous Owner | $22,000 | Credit Line Revolving | |
| Previous Owner | $140,000 | No Value Available |
Deed History
| Date | Type | Sale Price | Title Company |
|---|---|---|---|
| Warranty Deed | $520,000 | None Listed On Document | |
| Warranty Deed | $520,000 | None Listed On Document | |
| Interfamily Deed Transfer | -- | Vantage Point Title Inc | |
| Interfamily Deed Transfer | -- | None Available | |
| Interfamily Deed Transfer | -- | None Available | |
| Deed | $271,000 | -- | |
| Warranty Deed | $180,000 | -- |
Similar Homes in Raleigh, NC
Source: Doorify MLS
MLS Number: 10053765
APN: 0796.07-57-8887-000
- 5624 Bennettwood Ct
- 2301 Pastille Ln
- 2500 Shadow Hills Ct
- 6004 Bramblewood Dr
- 6217 Creedmoor Rd
- 6004 Lead Mine Rd
- 4617 Wee Burn Trail
- 6216 Valley Estates Dr
- 5604 Groomsbridge Ct
- 4606 Manassa Pope Ln
- 5900 Brushwood Ct
- 5904 Bellona Ln
- 5809 Heatherbrook Cir
- 5120 Knaresborough Rd
- 5703 Three Oaks Dr
- 5122 Berkeley St
- 5036 Isabella Cannon Dr
- 6409 Lakeland Dr
- 6317 Lakeland Dr
- 4801 Glenmist Ct Unit 202
