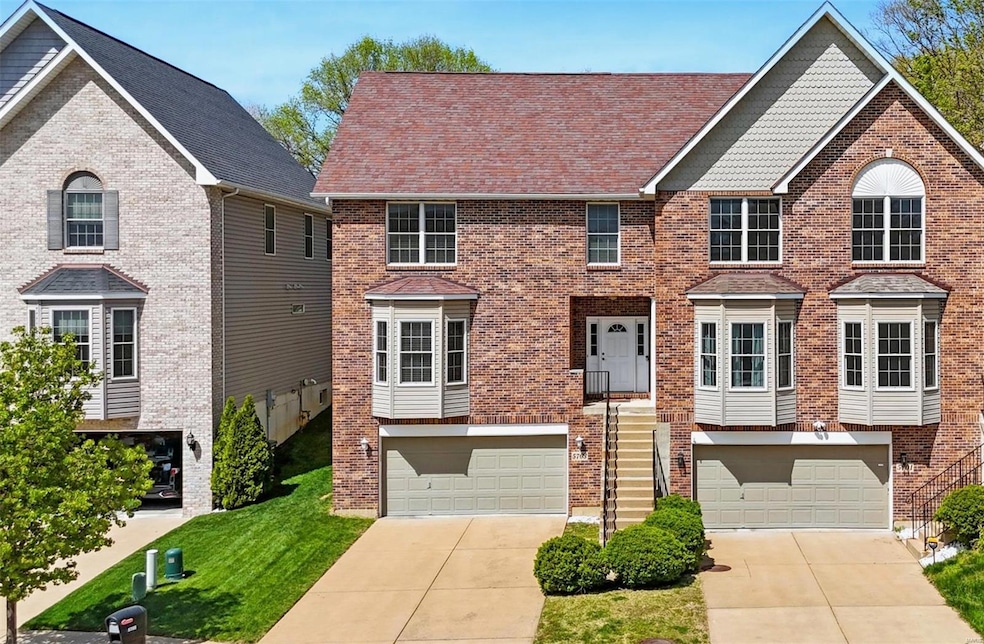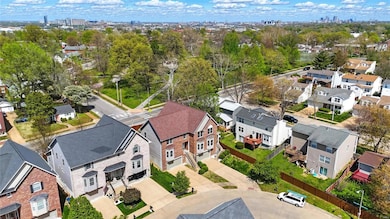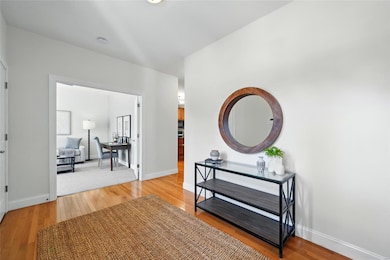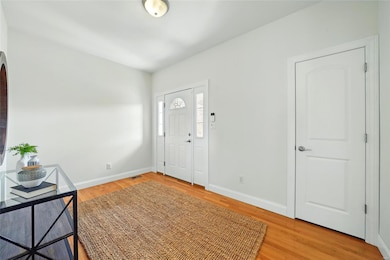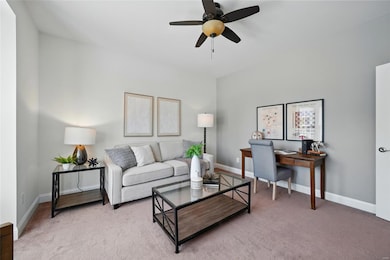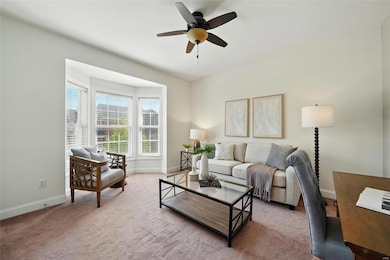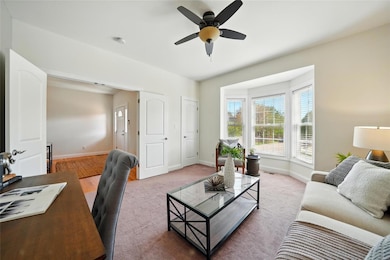
5703 Parc Ridge Way Saint Louis, MO 63139
Southwest Garden NeighborhoodEstimated payment $2,649/month
Highlights
- Contemporary Architecture
- Vaulted Ceiling
- Park or Greenbelt View
- Recreation Room
- Wood Flooring
- Home Office
About This Home
Stylish and spacious 2007-built townhouse in the desirable Southwest Garden neighborhood, offering sophisticated living with a contemporary edge. This elegant home features an oversized tuck-under garage and a beautifully flowing open floor-plan with vaulted ceilings in the living/dining room, creating a bright, airy ambiance ideal for entertaining. The main floor includes a versatile office or bedroom, adding flexible living space. A charming backyard with patio provides a private outdoor retreat. The generously sized primary suite boasts a walk-in closet and a luxurious bath with dual vanities, soaking tub, and separate shower. The finished lower level offers a comfortable recreation room perfect for movie nights, fitness, or guests. Impeccably maintained and move-in ready, this residence blends comfort, convenience, and modern design just moments from Tower Grove Park, dining, and all the best of city living.
Home Details
Home Type
- Single Family
Est. Annual Taxes
- $4,710
Year Built
- Built in 2007
Lot Details
- 3,615 Sq Ft Lot
- Lot Dimensions are 34 x 114
- Cul-De-Sac
- Wood Fence
HOA Fees
- $33 Monthly HOA Fees
Parking
- 2 Car Attached Garage
- Basement Garage
- Driveway
Home Design
- Contemporary Architecture
- Brick Veneer
- Vinyl Siding
- Radon Mitigation System
Interior Spaces
- 2-Story Property
- Vaulted Ceiling
- Insulated Windows
- Bay Window
- Sliding Doors
- Six Panel Doors
- Living Room
- Dining Room
- Home Office
- Recreation Room
- Park or Greenbelt Views
- Partially Finished Basement
Kitchen
- Microwave
- Dishwasher
- Disposal
Flooring
- Wood
- Carpet
- Luxury Vinyl Plank Tile
Bedrooms and Bathrooms
- 3 Bedrooms
Laundry
- Dryer
- Washer
Schools
- Mason Elem. Elementary School
- Long Middle Community Ed. Center
- Roosevelt High School
Utilities
- Forced Air Heating System
Listing and Financial Details
- Assessor Parcel Number 5616-00-0518-0
Community Details
Overview
- Association fees include common ground maintenance
Recreation
- Recreational Area
Map
Home Values in the Area
Average Home Value in this Area
Tax History
| Year | Tax Paid | Tax Assessment Tax Assessment Total Assessment is a certain percentage of the fair market value that is determined by local assessors to be the total taxable value of land and additions on the property. | Land | Improvement |
|---|---|---|---|---|
| 2024 | $4,480 | $55,930 | $1,920 | $54,010 |
| 2023 | $4,480 | $55,930 | $1,920 | $54,010 |
| 2022 | $4,321 | $51,930 | $1,920 | $50,010 |
| 2021 | $4,314 | $51,930 | $1,920 | $50,010 |
| 2020 | $3,909 | $47,390 | $1,920 | $45,470 |
| 2019 | $3,896 | $47,390 | $1,920 | $45,470 |
| 2018 | $3,429 | $40,400 | $1,370 | $39,030 |
| 2017 | $3,371 | $40,390 | $1,370 | $39,030 |
| 2016 | $3,282 | $38,820 | $1,370 | $37,450 |
| 2015 | $2,974 | $38,820 | $1,370 | $37,450 |
| 2014 | $2,945 | $38,820 | $1,370 | $37,450 |
| 2013 | -- | $38,460 | $1,370 | $37,090 |
Property History
| Date | Event | Price | Change | Sq Ft Price |
|---|---|---|---|---|
| 04/21/2025 04/21/25 | For Sale | $399,000 | +24.7% | $173 / Sq Ft |
| 04/09/2025 04/09/25 | Off Market | -- | -- | -- |
| 04/23/2021 04/23/21 | Sold | -- | -- | -- |
| 03/22/2021 03/22/21 | Pending | -- | -- | -- |
| 03/18/2021 03/18/21 | For Sale | $319,900 | +10.7% | $164 / Sq Ft |
| 05/08/2014 05/08/14 | Sold | -- | -- | -- |
| 05/08/2014 05/08/14 | For Sale | $289,000 | -- | $148 / Sq Ft |
| 04/07/2014 04/07/14 | Pending | -- | -- | -- |
Deed History
| Date | Type | Sale Price | Title Company |
|---|---|---|---|
| Warranty Deed | $325,000 | Us Title | |
| Warranty Deed | -- | Ort | |
| Interfamily Deed Transfer | -- | Freedom Title Llc | |
| Warranty Deed | -- | None Available |
Mortgage History
| Date | Status | Loan Amount | Loan Type |
|---|---|---|---|
| Open | $305,000 | New Conventional | |
| Previous Owner | $214,800 | New Conventional | |
| Previous Owner | $216,800 | New Conventional | |
| Previous Owner | $260,656 | FHA | |
| Previous Owner | $275,910 | FHA | |
| Previous Owner | $561,771 | Construction |
Similar Homes in Saint Louis, MO
Source: MARIS MLS
MLS Number: MAR25022253
APN: 5616-00-0518-0
- 2755 Dalton Ave
- 3222 Regal Place
- 5915 Hartford St
- 2732 S 59th St
- 2917 MacKlind Ave
- 3250 Regal Place
- 2707 Dalton Ave
- 5508 Southwest Ave
- 5617 S Magnolia Ave
- 2622 Pearl Ave
- 5406 Magnolia Ave
- 5331 Arsenal St
- 6039 Arsenal St
- 5339 Odell St
- 5807 Columbia Ave
- 5331 Odell St
- 2611 MacKlind Ave
- 2907 Brannon Ave
- 5556 Arthur Ave
- 5312 Reber Place
