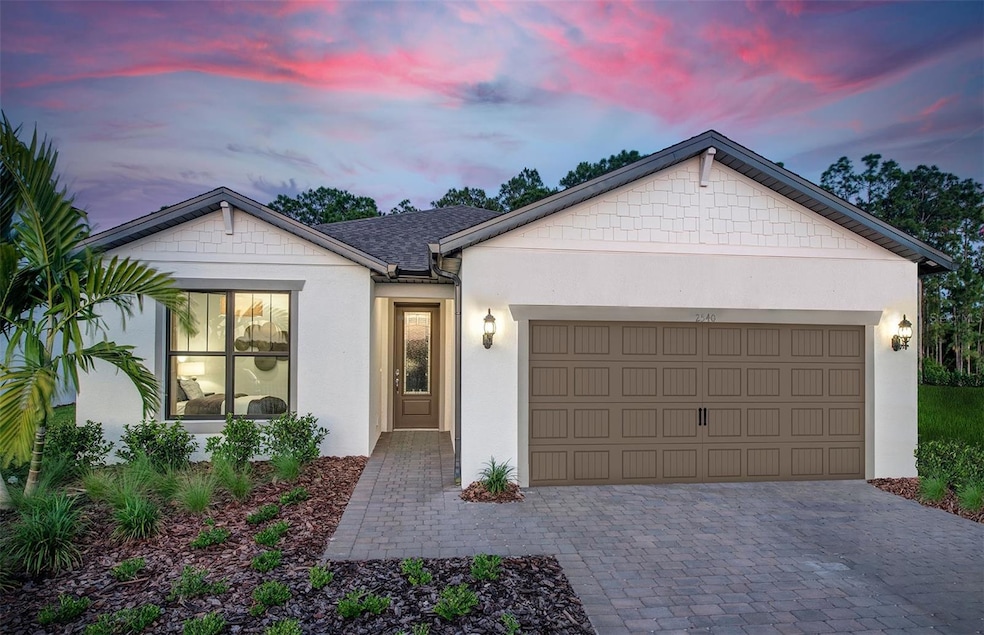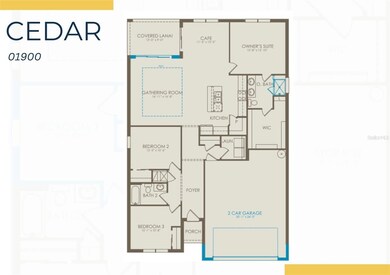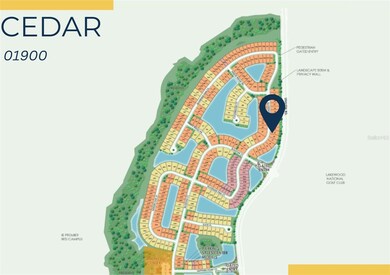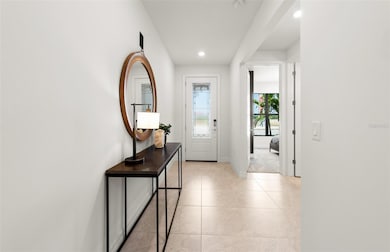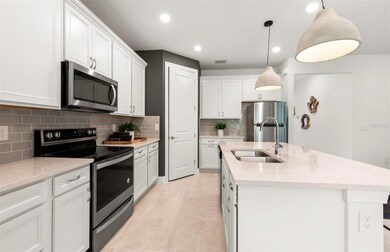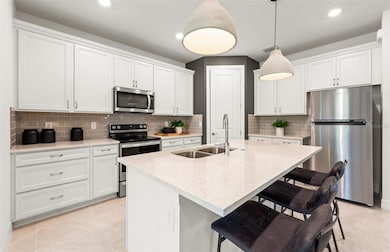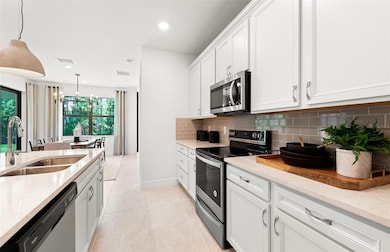
5703 Silverside Pine Ct Lakewood Ranch, FL 34211
Estimated payment $3,576/month
Highlights
- Popular Property
- Water Views
- Under Construction
- Lakewood Ranch High School Rated A-
- Fitness Center
- Open Floorplan
About This Home
Under Construction. New construction Cedar plan at Sapphire Point! The Cedar home design offers the perfect single-story layout with a private owner's suite in the back of the house and plenty of room for friends and family to enjoy time together in the connected gathering room, kitchen, café and covered lanai. Additional upgrades in this home include: 4' garage extension, tray ceiling and sliding glass door at the gathering room, extended covered lanai, cabinets at laundry, pendant pre-wiring, washer/dryer, 8' doors, tile flooring throughout, Smart Home / Ring camera, upgraded base boards & more! Owners will discover everything they need at Sapphire Point, perfectly located in Lakewood Ranch. Our new homes for sale offer flexibility, personalization, and an array of designer features that make everyday living effortless. When not enjoying their new construction home or the resort-style amenities within the gates, future homeowners can take advantage of the ultimate Florida lifestyle that awaits them beyond.
Open House Schedule
-
Saturday, May 03, 202512:00 to 5:00 pm5/3/2025 12:00:00 PM +00:005/3/2025 5:00:00 PM +00:00Please check in at the sales center at 16411 Sapphire Point Drive, Lakewood Ranch, Florida 34211.Add to Calendar
-
Sunday, May 04, 202512:00 to 5:00 pm5/4/2025 12:00:00 PM +00:005/4/2025 5:00:00 PM +00:00Please check in at the sales center at 16411 Sapphire Point Drive, Lakewood Ranch, Florida 34211.Add to Calendar
Home Details
Home Type
- Single Family
Est. Annual Taxes
- $6,978
Year Built
- Built in 2025 | Under Construction
Lot Details
- 7,514 Sq Ft Lot
- West Facing Home
- Landscaped with Trees
- Property is zoned PD-R
HOA Fees
- $326 Monthly HOA Fees
Parking
- 2 Car Attached Garage
- Driveway
Property Views
- Water
- Woods
Home Design
- Home is estimated to be completed on 8/21/25
- Slab Foundation
- Steel Frame
- Tile Roof
- Concrete Siding
- Block Exterior
- Stucco
Interior Spaces
- 1,662 Sq Ft Home
- Open Floorplan
- Tray Ceiling
- Sliding Doors
- Living Room
- Hurricane or Storm Shutters
Kitchen
- Range
- Microwave
- Dishwasher
- Solid Surface Countertops
- Disposal
Flooring
- Carpet
- Tile
Bedrooms and Bathrooms
- 3 Bedrooms
- Walk-In Closet
- 2 Full Bathrooms
Laundry
- Laundry Room
- Dryer
- Washer
Eco-Friendly Details
- Reclaimed Water Irrigation System
Outdoor Features
- Screened Patio
- Exterior Lighting
- Rain Gutters
Schools
- Gullett Elementary School
- Dr Mona Jain Middle School
- Lakewood Ranch High School
Utilities
- Central Heating and Cooling System
- Electric Water Heater
- Cable TV Available
Listing and Financial Details
- Home warranty included in the sale of the property
- Visit Down Payment Resource Website
- Tax Lot 019
- Assessor Parcel Number 581703209
- $1,145 per year additional tax assessments
Community Details
Overview
- Castle Group/Alex Burseth Association
- Built by Pulte Homes
- Sapphire Point At Lakewood Ranch Subdivision, Cedar Floorplan
- Lakewood Ranch Community
Recreation
- Community Basketball Court
- Community Playground
- Fitness Center
- Community Pool
Map
Home Values in the Area
Average Home Value in this Area
Tax History
| Year | Tax Paid | Tax Assessment Tax Assessment Total Assessment is a certain percentage of the fair market value that is determined by local assessors to be the total taxable value of land and additions on the property. | Land | Improvement |
|---|---|---|---|---|
| 2024 | $1,356 | $16,510 | $16,510 | -- |
| 2023 | $1,356 | $16,510 | $16,510 | -- |
Property History
| Date | Event | Price | Change | Sq Ft Price |
|---|---|---|---|---|
| 04/24/2025 04/24/25 | Price Changed | $478,873 | +10.1% | $288 / Sq Ft |
| 04/21/2025 04/21/25 | For Sale | $434,990 | -- | $262 / Sq Ft |
Similar Homes in the area
Source: Stellar MLS
MLS Number: TB8376836
APN: 5817-0320-9
- 5622 Silverside Pine Ct
- 5808 Silverside Pine Ct
- 5850 Silverside Pine Ct
- 5772 Bluestar Ct
- 16439 Slate Place
- 5913 Cessna Run
- 5609 Arnie Loop
- 5917 Cessna Run
- 6223 Baywood Ct
- 6076 Baywood Ct
- 6043 Bluestar Ct
- 16438 Slate Place
- 5633 Clearwater Ct
- 5732 Silverside Pine Ct
- 5637 Arnie Loop
- 16258 Hidden Oak Loop
- 16809 Harvest Moon Way
- 16813 Harvest Moon Way
- 16817 Harvest Moon Way
- 5904 Wake Forest Run Unit 102
