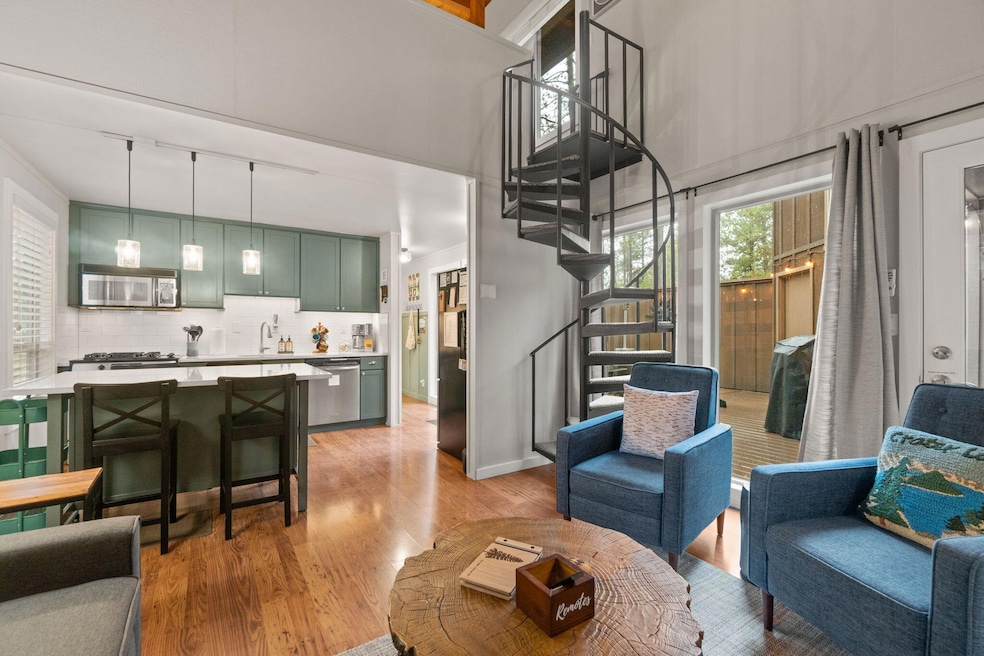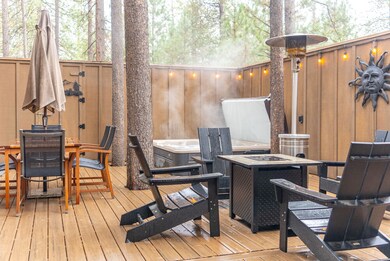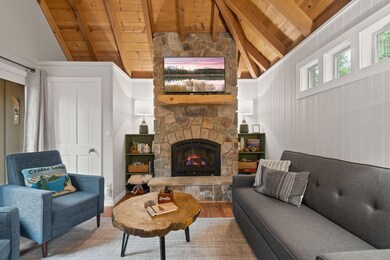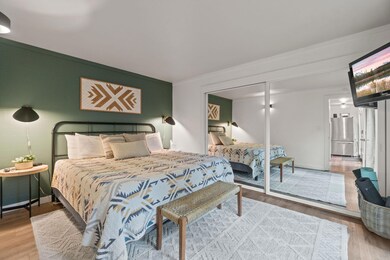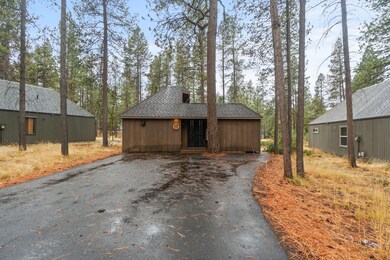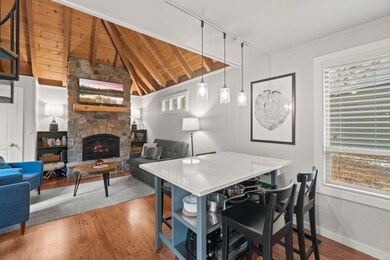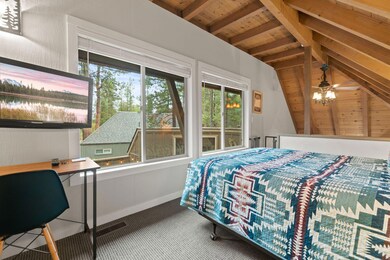
57031 Antelope Ln Sunriver, OR 97707
Sunriver NeighborhoodHighlights
- Marina
- Fitness Center
- Resort Property
- Cascade Middle School Rated A-
- Spa
- RV or Boat Storage in Community
About This Home
As of February 2025This cabin is a secret gem in Sunriver, close to The Village! Remodeled in 2021, this charming mid-century cabin is updated and modern. Enjoy the private enclosed deck nestled in the surrounding pines which doubles the living space. As you enter, you'll see beautiful beam ceilings in the two-story, open concept family room with a stacked stone gas fireplace. The kitchen is cheery and bright with stainless appliances, white tile backsplash and quartz countertops. The primary bedroom has French doors that lead directly out to the deck and hot tub. At the top of the original mid-century spiral staircase you'll find the loft bedroom with windows overlooking the deck below featuring its own updated full bathroom. Don't miss out on making this home your next smart investment and a cherished vacation retreat! Buyer to pay $450 SROA transfer fee.
Last Agent to Sell the Property
Coastal Sotheby's International Realty License #201203165

Home Details
Home Type
- Single Family
Est. Annual Taxes
- $2,372
Year Built
- Built in 1971
Lot Details
- 4,356 Sq Ft Lot
- Level Lot
- Wooded Lot
- Property is zoned SURS, SURS
HOA Fees
- $165 Monthly HOA Fees
Home Design
- Northwest Architecture
- Stem Wall Foundation
- Frame Construction
- Membrane Roofing
- Asphalt Roof
Interior Spaces
- 778 Sq Ft Home
- 2-Story Property
- Open Floorplan
- Built-In Features
- Vaulted Ceiling
- Ceiling Fan
- Gas Fireplace
- Double Pane Windows
- Vinyl Clad Windows
- Great Room with Fireplace
- Loft
- Territorial Views
Kitchen
- Eat-In Kitchen
- Breakfast Bar
- Oven
- Range
- Microwave
- Dishwasher
- Kitchen Island
- Solid Surface Countertops
- Disposal
Flooring
- Engineered Wood
- Carpet
Bedrooms and Bathrooms
- 2 Bedrooms
- Primary Bedroom on Main
- 2 Full Bathrooms
- Bathtub with Shower
Laundry
- Dryer
- Washer
Home Security
- Surveillance System
- Smart Thermostat
- Carbon Monoxide Detectors
- Fire and Smoke Detector
Parking
- No Garage
- Driveway
Outdoor Features
- Spa
- Courtyard
- Deck
- Fire Pit
- Outdoor Storage
- Storage Shed
Schools
- Three Rivers Elementary School
- Three Rivers Middle School
Utilities
- Forced Air Heating and Cooling System
- Heat Pump System
- Natural Gas Connected
- Private Water Source
- Water Heater
- Private Sewer
- Sewer Assessments
Listing and Financial Details
- Short Term Rentals Allowed
- Legal Lot and Block 17 / 1
- Assessor Parcel Number 138182
Community Details
Overview
- Resort Property
- Forest Park Subdivision
- Property is near a preserve or public land
Amenities
- Restaurant
- Clubhouse
Recreation
- RV or Boat Storage in Community
- Marina
- Tennis Courts
- Pickleball Courts
- Sport Court
- Community Playground
- Fitness Center
- Community Pool
- Park
- Trails
- Snow Removal
Security
- Building Fire-Resistance Rating
Map
Home Values in the Area
Average Home Value in this Area
Property History
| Date | Event | Price | Change | Sq Ft Price |
|---|---|---|---|---|
| 02/27/2025 02/27/25 | Sold | $639,868 | -1.6% | $822 / Sq Ft |
| 01/28/2025 01/28/25 | Pending | -- | -- | -- |
| 01/14/2025 01/14/25 | For Sale | $650,000 | -- | $835 / Sq Ft |
Tax History
| Year | Tax Paid | Tax Assessment Tax Assessment Total Assessment is a certain percentage of the fair market value that is determined by local assessors to be the total taxable value of land and additions on the property. | Land | Improvement |
|---|---|---|---|---|
| 2024 | $2,372 | $154,410 | -- | -- |
| 2023 | $2,300 | $149,920 | $0 | $0 |
| 2022 | $2,143 | $141,330 | $0 | $0 |
| 2021 | $2,104 | $137,220 | $0 | $0 |
| 2020 | $1,991 | $137,220 | $0 | $0 |
| 2019 | $1,937 | $133,230 | $0 | $0 |
| 2018 | $1,882 | $129,350 | $0 | $0 |
| 2017 | $1,827 | $125,590 | $0 | $0 |
| 2016 | $1,740 | $121,940 | $0 | $0 |
| 2015 | $1,698 | $118,390 | $0 | $0 |
Mortgage History
| Date | Status | Loan Amount | Loan Type |
|---|---|---|---|
| Previous Owner | $211,969 | New Conventional | |
| Previous Owner | $220,000 | Fannie Mae Freddie Mac |
Deed History
| Date | Type | Sale Price | Title Company |
|---|---|---|---|
| Warranty Deed | $639,868 | Western Title | |
| Warranty Deed | $614,000 | First American Title | |
| Warranty Deed | $272,000 | Amerititle | |
| Warranty Deed | $275,000 | Amerititle |
Similar Homes in the area
Source: Southern Oregon MLS
MLS Number: 220194439
APN: 138182
- 57041 Peppermill Cir Unit 19-B
- 57037 Peppermill Cir Unit 18-E
- 57029 Peppermill Cir Unit 16-B
- 57025 Peppermill Cir Unit 15-A
- 57021 Peppermill Cir Unit 14-B
- 57022 Peppermill Cir Unit 21-C
- 57042 Peppermill Cir Unit 25-E
- 57046 Peppermill Cir Unit 26-B
- 57050 Peppermill Cir Unit 27-A
- 17795 Backwoods Ln
- 57002 Peppermill Cir Unit 10-A
- 57062 Peppermill Cir Unit 30-C
- 57038 Deer Ln Unit 20
- 56995 Coyote Ln Unit 16
- 56994 Peppermill Cir Unit 8-E
- 57074 Peppermill Cir Unit 33C
- 57074 Peppermill Cir Unit 33-G
- 57078 Peppermill Cir Unit 34-H
- 57082 Peppermill Cir Unit 35-H
- 57086 Peppermill Cir Unit 36-G
