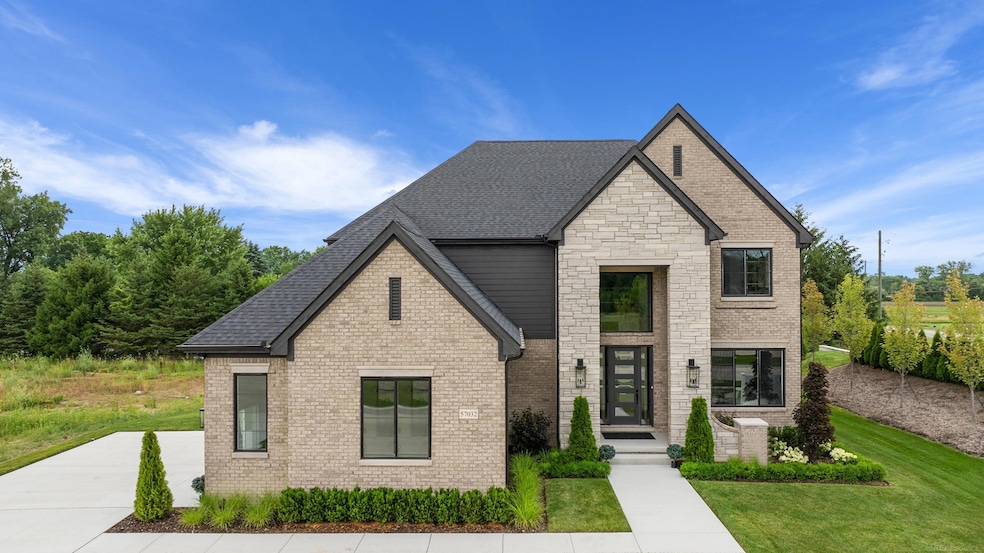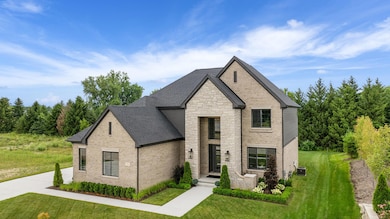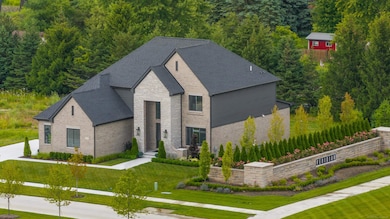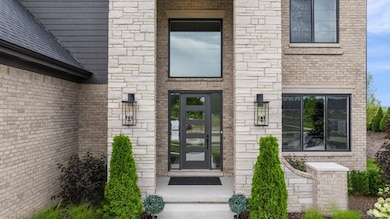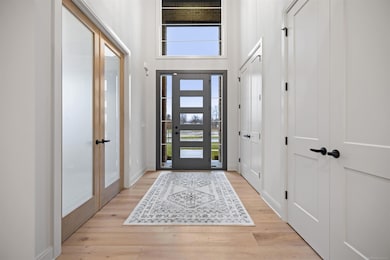BUILDER'S MODEL HOME FOR SALE!! MOVE IN READY! Caliber and Driscoll Homes are excited to present the Kirkway II Colonial, a stunning property showcasing top-tier craftsmanship and luxury finishes throughout. This beautiful home features a premium brick and stone exterior, 4 spacious bedrooms, 3.5 baths, and soaring 10-foot ceilings on the first floor with 8-foot doors. The gourmet kitchen is equipped with custom Lafata cabinetry, a striking wood range hood, quartz countertops, a wet bar, stainless steel appliances, and blonde hardwood flooring throughout the main level. Beautiful home office/library! Elegant trim work and accent walls elevate the interior design. The grand master suite boasts a spa-like private bath with a freestanding tub, a large walk-in shower, a makeup vanity, and a massive walk-in closet. Upstairs, you'll find a convenient laundry room with upper cabinets and a folding counter. Bedroom 4 includes its own private full bath. The mudroom is thoughtfully designed with cubbies and a bench for added convenience. Additional features include premium carpeting, designer lighting fixtures, a professionally landscaped yard, an alarm system, a 3-car side-entry garage, and a covered patio/loggia complete with a gas fireplace. No rear neighbors behind you! This home is truly one-of-a-kind—don't miss out! Photos are of actual home! HOA fee is $550.00 annually.

