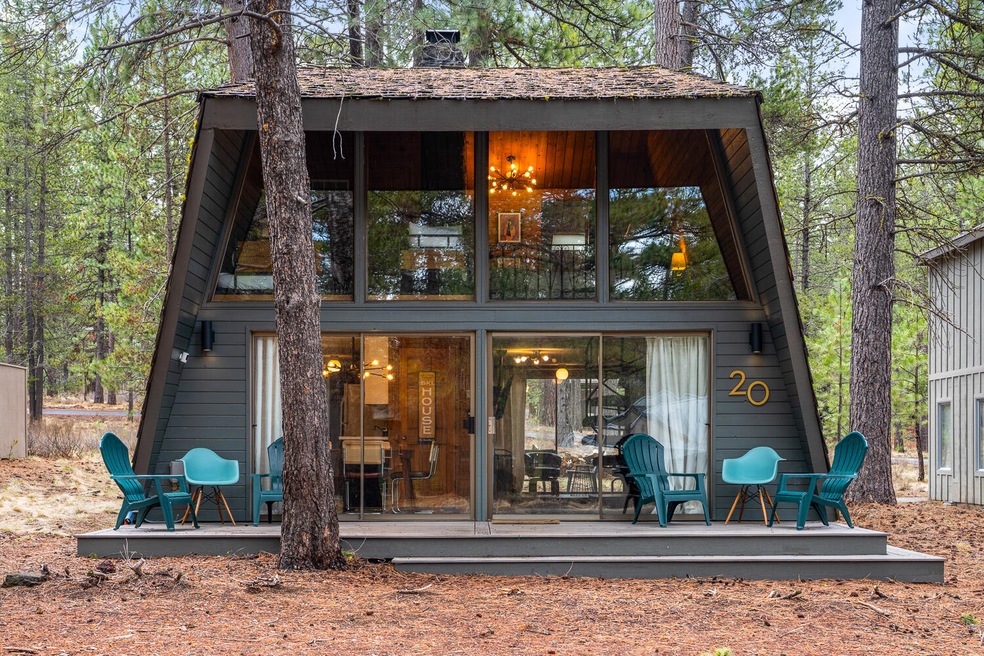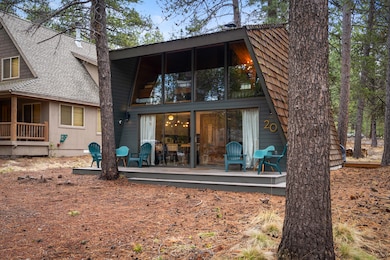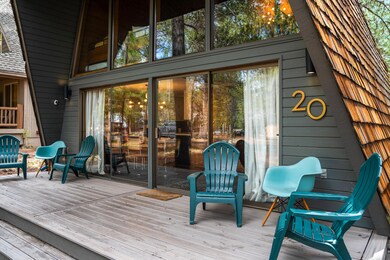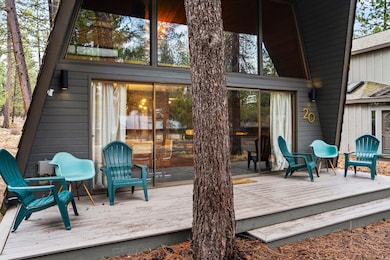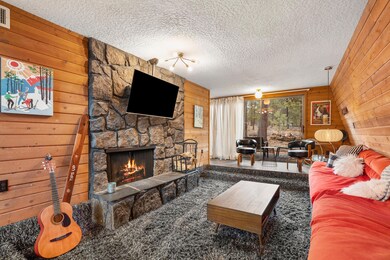
57038 Deer Ln Unit 20 Sunriver, OR 97707
Sunriver NeighborhoodEstimated payment $3,976/month
Highlights
- Marina
- Fitness Center
- Open Floorplan
- Cascade Middle School Rated A-
- Resort Property
- Chalet
About This Home
This OG Sunriver cabin is a whole VIBE! Step back to a time when going to the cabin meant being together with a shared experience. Classic A-frame with wall of windows and cozy wood-burning fireplace in the sunken living room. Newer shag carpet, LVP flooring, and updated fixtures are intermingled with original touches (red sinks, wood paneled walls, and exposed rock chimney) for the best of both worlds. Two compact bedrooms, plus full loft and bathroom upstairs. Loads of natural light. Washer and dryer. Storage for bikes, etc. Newer composite front deck. Room to park at least three cars without blocking anyone in. Easy access to the Village, Lodge, and SHARC. Buyer to pay $450 SROA transfer fee.
Home Details
Home Type
- Single Family
Est. Annual Taxes
- $2,864
Year Built
- Built in 1973
Lot Details
- 5,227 Sq Ft Lot
- Native Plants
- Level Lot
- Property is zoned SURS, SURS
HOA Fees
- $165 Monthly HOA Fees
Parking
- Gravel Driveway
Property Views
- Forest
- Territorial
Home Design
- Chalet
- A-Frame Home
- Stem Wall Foundation
- Frame Construction
- Shake Roof
Interior Spaces
- 1,120 Sq Ft Home
- 2-Story Property
- Open Floorplan
- Wood Burning Fireplace
- Aluminum Window Frames
- Living Room
- Loft
Kitchen
- Eat-In Kitchen
- Range
- Microwave
- Dishwasher
- Disposal
Flooring
- Carpet
- Vinyl
Bedrooms and Bathrooms
- 2 Bedrooms
- Bathtub with Shower
Laundry
- Dryer
- Washer
Home Security
- Surveillance System
- Carbon Monoxide Detectors
- Fire and Smoke Detector
Outdoor Features
- Outdoor Storage
- Storage Shed
Schools
- Three Rivers Elementary School
- Three Rivers Middle School
Utilities
- No Cooling
- Forced Air Heating System
- Private Water Source
- Water Heater
- Private Sewer
Listing and Financial Details
- Exclusions: certain decorative items
- Assessor Parcel Number 138129
- Tax Block 4
Community Details
Overview
- Resort Property
- Forest Park Subdivision
- Property is near a preserve or public land
Amenities
- Restaurant
- Clubhouse
Recreation
- Marina
- Tennis Courts
- Pickleball Courts
- Sport Court
- Community Playground
- Fitness Center
- Community Pool
- Park
- Trails
- Snow Removal
Map
Home Values in the Area
Average Home Value in this Area
Tax History
| Year | Tax Paid | Tax Assessment Tax Assessment Total Assessment is a certain percentage of the fair market value that is determined by local assessors to be the total taxable value of land and additions on the property. | Land | Improvement |
|---|---|---|---|---|
| 2024 | $2,864 | $187,300 | -- | -- |
| 2023 | $2,776 | $181,850 | $0 | $0 |
| 2022 | $2,586 | $171,420 | $0 | $0 |
| 2021 | $2,537 | $166,430 | $0 | $0 |
| 2020 | $2,401 | $166,430 | $0 | $0 |
| 2019 | $2,335 | $161,590 | $0 | $0 |
| 2018 | $2,269 | $156,890 | $0 | $0 |
| 2017 | $2,202 | $152,330 | $0 | $0 |
| 2016 | $2,096 | $147,900 | $0 | $0 |
| 2015 | $2,045 | $143,600 | $0 | $0 |
Property History
| Date | Event | Price | Change | Sq Ft Price |
|---|---|---|---|---|
| 04/08/2025 04/08/25 | For Sale | $640,000 | -- | $571 / Sq Ft |
Deed History
| Date | Type | Sale Price | Title Company |
|---|---|---|---|
| Warranty Deed | -- | None Listed On Document | |
| Warranty Deed | $270,400 | First American Title | |
| Warranty Deed | -- | None Available | |
| Interfamily Deed Transfer | -- | Amerititle | |
| Interfamily Deed Transfer | -- | Accommodation |
Mortgage History
| Date | Status | Loan Amount | Loan Type |
|---|---|---|---|
| Previous Owner | $247,000 | New Conventional | |
| Previous Owner | $243,360 | New Conventional | |
| Previous Owner | $140,500 | New Conventional | |
| Previous Owner | $144,000 | Credit Line Revolving |
Similar Homes in the area
Source: Central Oregon Association of REALTORS®
MLS Number: 220199086
APN: 138129
- 56995 Coyote Ln Unit 16
- 57041 Peppermill Cir Unit 19-B
- 57037 Peppermill Cir Unit 18-E
- 57029 Peppermill Cir Unit 16-B
- 57042 Peppermill Cir Unit 25-E
- 57025 Peppermill Cir Unit 15-A
- 57021 Peppermill Cir Unit 14-B
- 57022 Peppermill Cir Unit 21-C
- 57046 Peppermill Cir Unit 26-B
- 57050 Peppermill Cir Unit 27-A
- 57123 Jay Ln Unit 4
- 17795 Backwoods Ln
- 57062 Peppermill Cir Unit 30-C
- 57002 Peppermill Cir Unit 10-A
- 56994 Peppermill Cir Unit 8-E
- 57107 Fremont Dr Unit 1
- 57074 Peppermill Cir Unit 33C
- 57074 Peppermill Cir Unit 33-G
- 57078 Peppermill Cir Unit 34-H
- 57082 Peppermill Cir Unit 35-H
