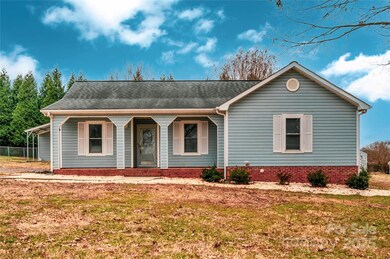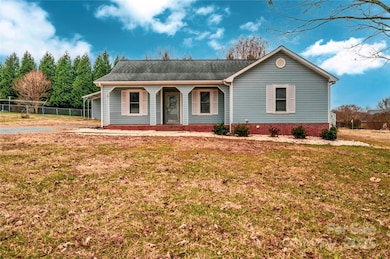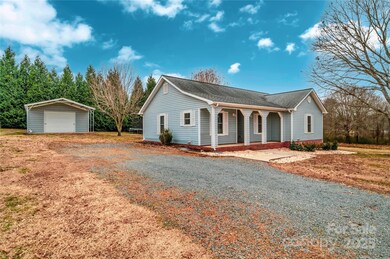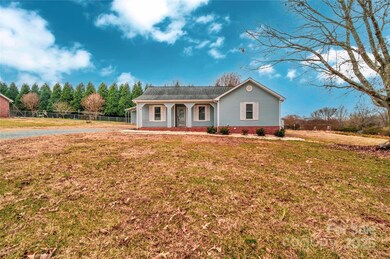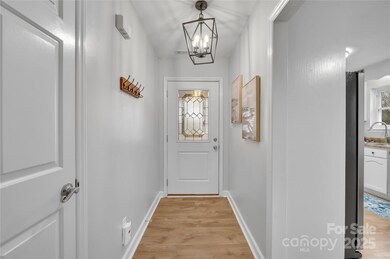
5704 Bentgrass Ct Monroe, NC 28110
Highlights
- Patio
- Laundry Room
- 1-Story Property
- Fairview Elementary School Rated A-
- Tile Flooring
- Central Air
About This Home
As of February 2025Welcome to the neighborhood of Lawyers Station! This ranch-style home, has 3 bds/ 2 bath and is Move in Ready! Adorable home on large lot with detached workshop. Located close to town, but you can still enjoy country living from your front porch or back yard. Very Limited HOA makes this a home and yard you can use as you wish! Owners added a large 18x20 workshop with a 20x10 overhang. Inside you'll find updated LVP flooring, spacious primary suite with walk-in closet, fireplace in living room & cozy living at it's best! Union county is waiting for you!
Outside, you'll find an expansive backyard. Whether you're hosting gatherings, enjoying outdoor activities, or simply unwinding in nature's embrace, this backyard offers endless possibilities for relaxation and recreation. Schedule a showing today!
Last Agent to Sell the Property
NorthGroup Real Estate LLC Brokerage Email: lesliemcamara@yahoo.com License #273632

Home Details
Home Type
- Single Family
Est. Annual Taxes
- $1,425
Year Built
- Built in 1992
HOA Fees
- $8 Monthly HOA Fees
Parking
- Driveway
Home Design
- Slab Foundation
- Vinyl Siding
Interior Spaces
- 1,241 Sq Ft Home
- 1-Story Property
- Family Room with Fireplace
- Electric Range
Flooring
- Tile
- Vinyl
Bedrooms and Bathrooms
- 3 Main Level Bedrooms
- 2 Full Bathrooms
Laundry
- Laundry Room
- Electric Dryer Hookup
Schools
- Fairview Elementary School
- Piedmont Middle School
- Piedmont High School
Utilities
- Central Air
- Heat Pump System
- Electric Water Heater
- Septic Tank
Additional Features
- Patio
- Property is zoned AU4
Community Details
- Lawyers Station Subdivision
Listing and Financial Details
- Assessor Parcel Number 08-231-066
Map
Home Values in the Area
Average Home Value in this Area
Property History
| Date | Event | Price | Change | Sq Ft Price |
|---|---|---|---|---|
| 02/27/2025 02/27/25 | Sold | $341,000 | -2.6% | $275 / Sq Ft |
| 01/23/2025 01/23/25 | For Sale | $350,000 | +64.3% | $282 / Sq Ft |
| 06/29/2020 06/29/20 | Sold | $213,000 | +0.5% | $172 / Sq Ft |
| 05/30/2020 05/30/20 | Pending | -- | -- | -- |
| 05/29/2020 05/29/20 | For Sale | $212,000 | -- | $171 / Sq Ft |
Tax History
| Year | Tax Paid | Tax Assessment Tax Assessment Total Assessment is a certain percentage of the fair market value that is determined by local assessors to be the total taxable value of land and additions on the property. | Land | Improvement |
|---|---|---|---|---|
| 2024 | $1,425 | $210,900 | $39,000 | $171,900 |
| 2023 | $1,412 | $210,900 | $39,000 | $171,900 |
| 2022 | $1,412 | $210,900 | $39,000 | $171,900 |
| 2021 | $1,412 | $210,900 | $39,000 | $171,900 |
| 2020 | $1,038 | $133,700 | $24,000 | $109,700 |
| 2019 | $1,104 | $133,700 | $24,000 | $109,700 |
| 2018 | $1,077 | $133,700 | $24,000 | $109,700 |
| 2017 | $1,144 | $133,700 | $24,000 | $109,700 |
| 2016 | $1,125 | $133,700 | $24,000 | $109,700 |
| 2015 | $1,138 | $133,700 | $24,000 | $109,700 |
| 2014 | $903 | $126,580 | $35,390 | $91,190 |
Mortgage History
| Date | Status | Loan Amount | Loan Type |
|---|---|---|---|
| Open | $320,000 | New Conventional | |
| Closed | $320,000 | New Conventional | |
| Previous Owner | $25,000 | Credit Line Revolving | |
| Previous Owner | $209,142 | FHA | |
| Previous Owner | $116,430 | FHA | |
| Previous Owner | $126,912 | FHA | |
| Previous Owner | $125,037 | FHA | |
| Previous Owner | $71,456 | FHA |
Deed History
| Date | Type | Sale Price | Title Company |
|---|---|---|---|
| Warranty Deed | $341,000 | None Listed On Document | |
| Warranty Deed | $341,000 | None Listed On Document | |
| Warranty Deed | $213,000 | None Available | |
| Warranty Deed | $127,000 | None Available | |
| Deed | $79,000 | -- |
Similar Homes in the area
Source: Canopy MLS (Canopy Realtor® Association)
MLS Number: 4216026
APN: 08-231-066
- 0 Unionville Indian Trail Rd W
- 0 Friendly Baptist Church Rd Unit 3 CAR4199087
- 0 Friendly Baptist Church Rd Unit 4 CAR4199083
- 5317 Friendly Baptist Ch Rd
- 220 Lawyers Rd
- 259 Unionville Indian Trail Rd W
- 1444 Harleston St
- 4812 Campobello Dr
- 9260 Ahavah Ln
- 4321 Hornyak Dr
- 4808 Glen Stripe Dr Unit CAL0036
- 1800 Price Rd
- 617 Country Wood Rd
- 4342 Allenby Place
- 420 E Unionville Indian Trail Rd
- 4611 Tulle Dr Unit CAL0076
- 2783 Ashton Park Ln Unit 67
- 4684 Hopsack Dr Unit CAL0105
- 4427 Allenby Place
- 4679 Hopsack Dr Unit CAL0108

