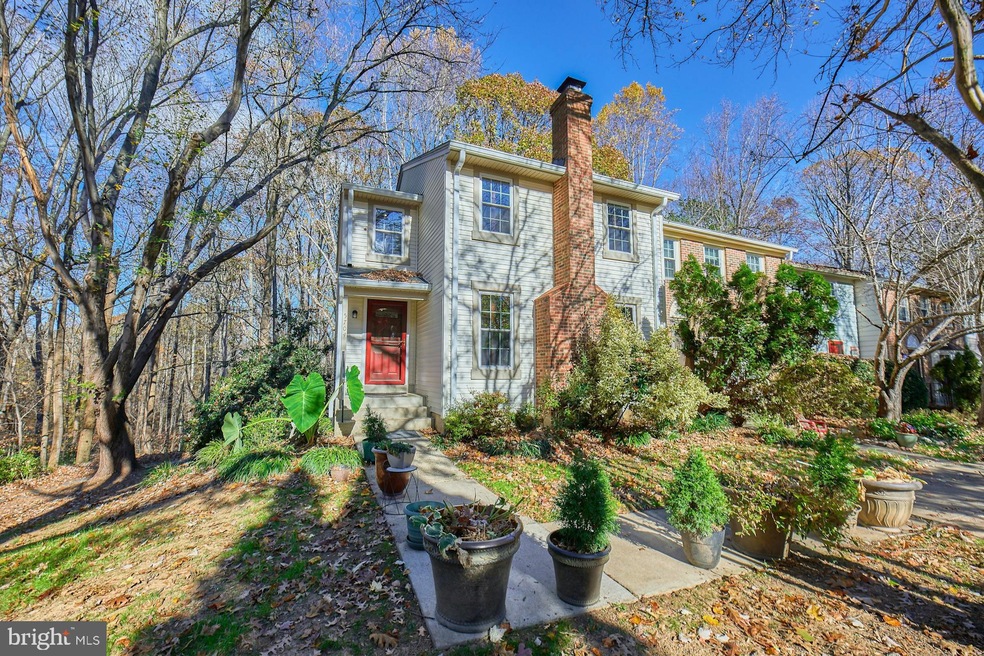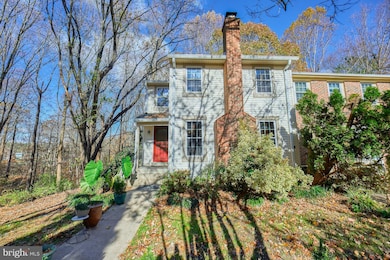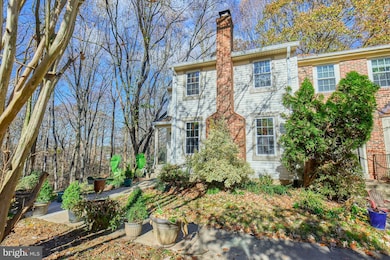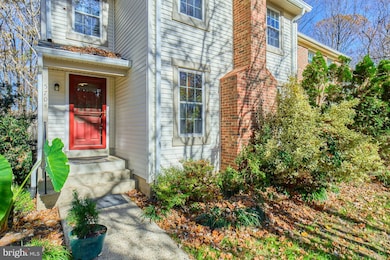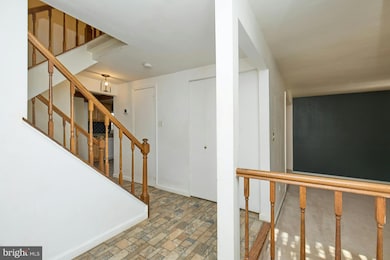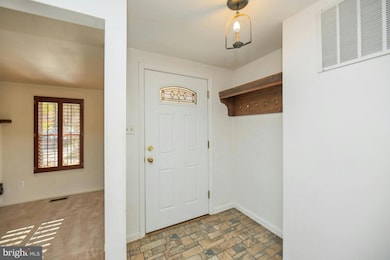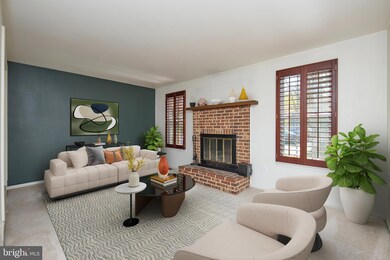
5704 Walnut Wood Ln Burke, VA 22015
Burke Centre NeighborhoodHighlights
- View of Trees or Woods
- Colonial Architecture
- Property is near a park
- Terra Centre Elementary School Rated A-
- Deck
- 5-minute walk to Burke Centre Field
About This Home
As of December 2024Welcome to 5704 Walnut Wood Lane, Burke, VA 22015—a charming end-unit townhome nestled in the serene and sought-after Burke Centre community. This property backs onto lush, wooded parkland with scenic walking and jogging trails. Boasting three bedrooms and three and a half bathrooms, this inviting home is a perfect home for anyone seeking comfort and convenience.
Upon entering, you'll be greeted by a spacious living room, featuring a warm wood-burning fireplace, perfect for cozy evenings. Adjacent is a separate dining room, ideal for entertaining. The kitchen has granite countertops, updated appliances and a large dining area. The main level is completed by a powder room with ceramic flooring.
The upper level is a private retreat, starting with an expansive primary bedroom offering an ensuite bathroom. Recent updates include a stylish new shower door (2024). Additionally, this level houses two more comfortable bedrooms and an updated hallway bathroom, renovated in 2017, offering plenty of space for family or guests.
Explore the fully finished walkout lower level, which serves as a versatile space with a large recreation room, a full bath, and a dedicated storage/utility room. Step outside to the two-level deck, accessible from both the main and lower levels, perfect for summer BBQs or simply enjoying the tranquility of the surrounding nature.
This home has seen numerous other updates: new roof and gutters in 2023, vinyl siding (2015), HVAC system (2017), kitchen/foyer/powder room flooring (2012), disposer (2023), refrigerator/dishwasher less than 2 years old, copper plumbing (2010), addition of lower- level full bathroom (2010), windows (2008). The property also boasts recently replaced sliding glass doors on the main and lower levels.
Residents enjoy a low HOA fee with access to wonderful amenities, including 5 pools and community centers. Commuters will appreciate the close proximity to major routes and the Burke VRE Light Rail Station, just an 8 MINUTE WALK AWAY ON THE TRAIL BEHIND THE PROPERTY!!! Metro bus stops are also located all along Burke Centre Parkway. For leisure, Burke Lake Park is only a 10-minute drive, while shopping, dining, and grocery options are conveniently close by.
Townhouse Details
Home Type
- Townhome
Est. Annual Taxes
- $6,265
Year Built
- Built in 1980
Lot Details
- 2,550 Sq Ft Lot
- Cul-De-Sac
- Backs to Trees or Woods
HOA Fees
- $100 Monthly HOA Fees
Home Design
- Colonial Architecture
- Slab Foundation
- Vinyl Siding
Interior Spaces
- Property has 3 Levels
- Ceiling Fan
- Fireplace With Glass Doors
- Fireplace Mantel
- Brick Fireplace
- Sliding Doors
- Entrance Foyer
- Living Room
- Breakfast Room
- Formal Dining Room
- Recreation Room
- Storage Room
- Views of Woods
Kitchen
- Eat-In Kitchen
- Electric Oven or Range
- Stove
- Built-In Microwave
- Dishwasher
- Disposal
Flooring
- Carpet
- Ceramic Tile
Bedrooms and Bathrooms
- 3 Bedrooms
- En-Suite Primary Bedroom
- En-Suite Bathroom
Laundry
- Laundry on lower level
- Electric Dryer
- Washer
Finished Basement
- Walk-Out Basement
- Basement Fills Entire Space Under The House
Parking
- 2 Open Parking Spaces
- 2 Parking Spaces
- Parking Lot
- 2 Assigned Parking Spaces
Outdoor Features
- Deck
- Shed
Location
- Property is near a park
Schools
- Terra Centre Elementary School
- Robinson Secondary Middle School
- Robinson Secondary High School
Utilities
- Central Heating and Cooling System
- Heat Pump System
- Vented Exhaust Fan
- Electric Water Heater
Listing and Financial Details
- Tax Lot 687
- Assessor Parcel Number 0772 09 0687
Community Details
Overview
- Association fees include common area maintenance, insurance, management, pool(s), reserve funds, snow removal, trash
- Burke Centre Conservancy HOA
- Burke Centre Subdivision
Amenities
- Common Area
- Community Center
Recreation
- Tennis Courts
- Community Basketball Court
- Community Playground
- Community Pool
- Jogging Path
Map
Home Values in the Area
Average Home Value in this Area
Property History
| Date | Event | Price | Change | Sq Ft Price |
|---|---|---|---|---|
| 12/27/2024 12/27/24 | Sold | $607,000 | -1.3% | $297 / Sq Ft |
| 11/12/2024 11/12/24 | For Sale | $615,000 | -- | $301 / Sq Ft |
Tax History
| Year | Tax Paid | Tax Assessment Tax Assessment Total Assessment is a certain percentage of the fair market value that is determined by local assessors to be the total taxable value of land and additions on the property. | Land | Improvement |
|---|---|---|---|---|
| 2024 | $6,265 | $540,750 | $190,000 | $350,750 |
| 2023 | $5,877 | $520,760 | $180,000 | $340,760 |
| 2022 | $5,703 | $498,770 | $170,000 | $328,770 |
| 2021 | $5,343 | $455,330 | $135,000 | $320,330 |
| 2020 | $5,003 | $422,750 | $120,000 | $302,750 |
| 2019 | $4,878 | $412,150 | $120,000 | $292,150 |
| 2018 | $4,600 | $400,030 | $110,000 | $290,030 |
| 2017 | $4,431 | $381,690 | $105,000 | $276,690 |
| 2016 | $4,269 | $368,480 | $105,000 | $263,480 |
| 2015 | $3,994 | $357,870 | $97,000 | $260,870 |
| 2014 | $3,817 | $342,750 | $87,000 | $255,750 |
Mortgage History
| Date | Status | Loan Amount | Loan Type |
|---|---|---|---|
| Open | $553,128 | VA | |
| Previous Owner | $196,840 | VA | |
| Previous Owner | $158,100 | No Value Available |
Deed History
| Date | Type | Sale Price | Title Company |
|---|---|---|---|
| Warranty Deed | $607,000 | Chicago Title | |
| Deed | $155,000 | -- |
Similar Homes in the area
Source: Bright MLS
MLS Number: VAFX2209872
APN: 0772-09-0687
- 5709 Wood Mouse Ct
- 5569 James Young Way
- 5884 Wood Flower Ct
- 10320 Luria Commons Ct Unit 1 A
- 10320 Rein Commons Ct Unit 3H
- 10310 Bridgetown Place Unit 56
- 9923 Wooden Dove Ct
- 10350 Luria Commons Ct Unit 1A
- 10350 Luria Commons Ct Unit 3 H
- 5910 Wood Sorrels Ct
- 10204 Faire Commons Ct
- 5512 Starboard Ct
- 5506 Inverness Woods Ct
- 10212 Grovewood Way
- 5408 Kennington Place
- 5810 Cove Landing Rd Unit 304
- 9977 Whitewater Dr
- 9942 Hemlock Woods Ln
- 5912 New England Woods Dr
- 5902 Cove Landing Rd Unit 302
