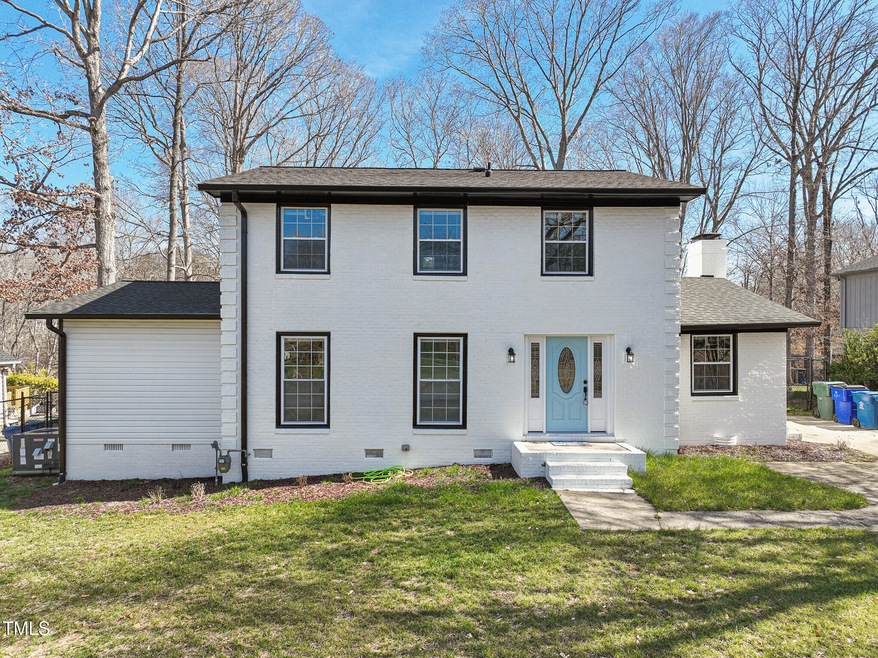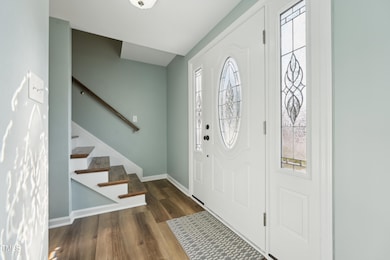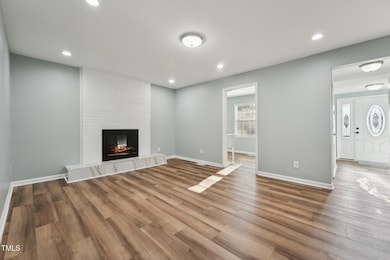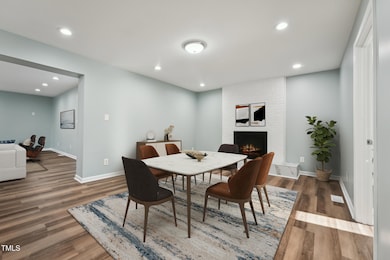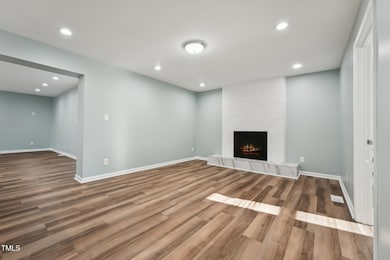
5704 Whippoorwill St Durham, NC 27704
Weaver NeighborhoodEstimated payment $2,968/month
Highlights
- Water Views
- Two Primary Bedrooms
- Colonial Architecture
- Fishing
- Open Floorplan
- Community Lake
About This Home
Come discover this beautifully updated 4-bedroom home that perfectly blends vintage charm with modern conveniences. Boasting curb appeal and direct backyard access to the Eno River, this move-in-ready gem offers endless opportunities for fishing, kayaking, or swimming right from your own property. Inside, enjoy durable LVP flooring, fresh interior paint, and recessed lighting throughout the main level. The Dining Room with a wood-burning fireplace and Living Room with access to two separate decks are versatile spaces that create a warm and welcoming atmosphere. Relish cooking in this Kitchen featuring white cabinetry with Granite counters, SS appliances, ample prep space, and a peninsula with bar seating—ideal for entertaining. The desirable first-floor Primary Suite impresses with a spacious sitting room, flex space perfect for a home Office, a massive WIC, and a beautifully updated en-suite bath with a tiled walk-in shower, plus private deck access. Three secondary bedrooms upstairs, including one with an en-suite bath, all have ceiling fans. Updated bathrooms, new plumbing, a newer water heater, select window replacements, and a 7-year-young roof add to the home's appeal. Additional highlights include new storm doors, a fenced backyard, and a prime Durham location with shopping, dining, and recreation just moments away.
Home Details
Home Type
- Single Family
Est. Annual Taxes
- $3,128
Year Built
- Built in 1973 | Remodeled
Lot Details
- 0.38 Acre Lot
- Wood Fence
- Chain Link Fence
- Landscaped
- Level Lot
- Back Yard Fenced and Front Yard
Home Design
- Colonial Architecture
- Brick Exterior Construction
- Brick Foundation
- Shingle Roof
- Vinyl Siding
Interior Spaces
- 2,660 Sq Ft Home
- 2-Story Property
- Open Floorplan
- Ceiling Fan
- Recessed Lighting
- Wood Burning Fireplace
- Entrance Foyer
- Dining Room with Fireplace
- Water Views
- Basement
- Crawl Space
Kitchen
- Breakfast Bar
- Electric Range
- Ice Maker
- Dishwasher
- Stainless Steel Appliances
Flooring
- Ceramic Tile
- Luxury Vinyl Tile
Bedrooms and Bathrooms
- 4 Bedrooms
- Primary Bedroom on Main
- Double Master Bedroom
- Walk-In Closet
- 3 Full Bathrooms
- Bathtub with Shower
- Walk-in Shower
Laundry
- Laundry Room
- Laundry on main level
- Sink Near Laundry
Parking
- 2 Parking Spaces
- Private Driveway
Accessible Home Design
- Accessible Bedroom
Outdoor Features
- Deck
- Outdoor Storage
- Rain Gutters
- Side Porch
Schools
- Eno Valley Elementary School
- Carrington Middle School
- Northern High School
Utilities
- Forced Air Heating and Cooling System
- Heating System Uses Natural Gas
- Water Heater
Listing and Financial Details
- Assessor Parcel Number 0834-05-6547
Community Details
Overview
- No Home Owners Association
- Old Farm Subdivision
- Community Lake
Recreation
- Fishing
Map
Home Values in the Area
Average Home Value in this Area
Tax History
| Year | Tax Paid | Tax Assessment Tax Assessment Total Assessment is a certain percentage of the fair market value that is determined by local assessors to be the total taxable value of land and additions on the property. | Land | Improvement |
|---|---|---|---|---|
| 2024 | $3,128 | $224,278 | $34,550 | $189,728 |
| 2023 | $2,938 | $224,278 | $34,550 | $189,728 |
| 2022 | $2,871 | $224,278 | $34,550 | $189,728 |
| 2021 | $2,402 | $188,566 | $34,550 | $154,016 |
| 2020 | $2,346 | $188,566 | $34,550 | $154,016 |
| 2019 | $2,346 | $188,566 | $34,550 | $154,016 |
| 2018 | $1,921 | $141,634 | $20,745 | $120,889 |
| 2017 | $1,907 | $141,634 | $20,745 | $120,889 |
| 2016 | $1,843 | $141,634 | $20,745 | $120,889 |
| 2015 | $2,123 | $153,383 | $25,639 | $127,744 |
| 2014 | $2,123 | $153,383 | $25,639 | $127,744 |
Property History
| Date | Event | Price | Change | Sq Ft Price |
|---|---|---|---|---|
| 03/30/2025 03/30/25 | Pending | -- | -- | -- |
| 02/28/2025 02/28/25 | For Sale | $485,000 | -- | $182 / Sq Ft |
Deed History
| Date | Type | Sale Price | Title Company |
|---|---|---|---|
| Warranty Deed | $350,000 | None Listed On Document | |
| Warranty Deed | -- | -- |
Mortgage History
| Date | Status | Loan Amount | Loan Type |
|---|---|---|---|
| Open | $315,000 | New Conventional | |
| Previous Owner | $125,000 | Adjustable Rate Mortgage/ARM | |
| Previous Owner | $54,650 | No Value Available | |
| Previous Owner | $60,000 | No Value Available | |
| Previous Owner | $55,000 | No Value Available | |
| Previous Owner | $64,200 | No Value Available | |
| Previous Owner | $83,100 | No Value Available |
Similar Homes in Durham, NC
Source: Doorify MLS
MLS Number: 10079117
APN: 178865
- 711 Wheat Mill Rd
- 13 Current Ln
- 4507 Lazyriver Dr
- 23 Round Spring Ln
- 5304 Partridge St
- 4319 White Cliff Ln
- 4711 Buttonbush Dr
- 42 Riverwalk Terrace
- 413 Weeping Willow Dr
- 115 Omega Rd
- 3017 Vitner Dr
- 3019 Vitner Dr
- 631 Infinity Rd
- 1114 Merlot Hills Ln
- 2115 Titanium Rock Rd
- 2117 Titanium Rock Rd
- 711 Melanie St
- 5604 Stardust Dr
- 210 Monk Rd
- 715 Shay Dr
