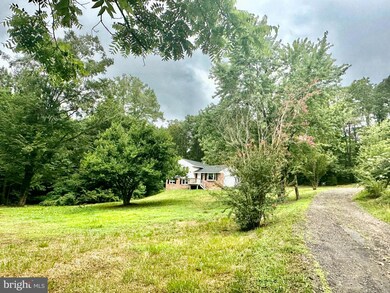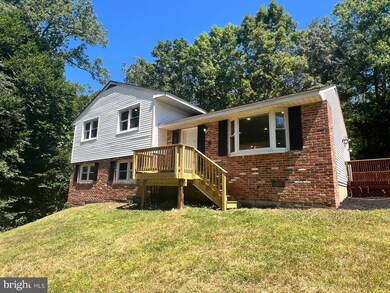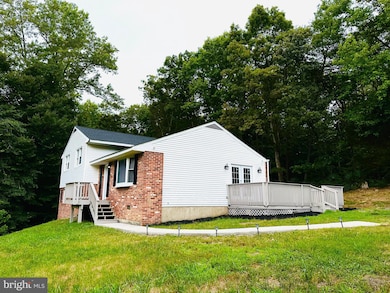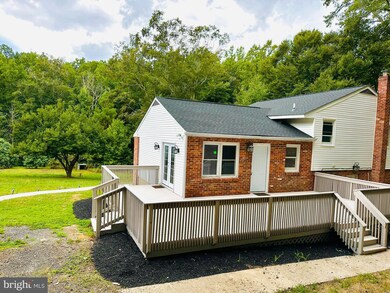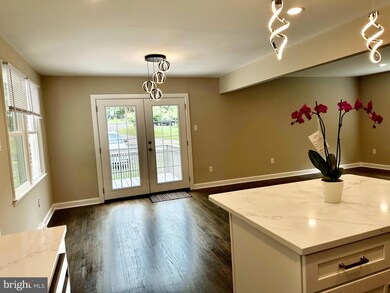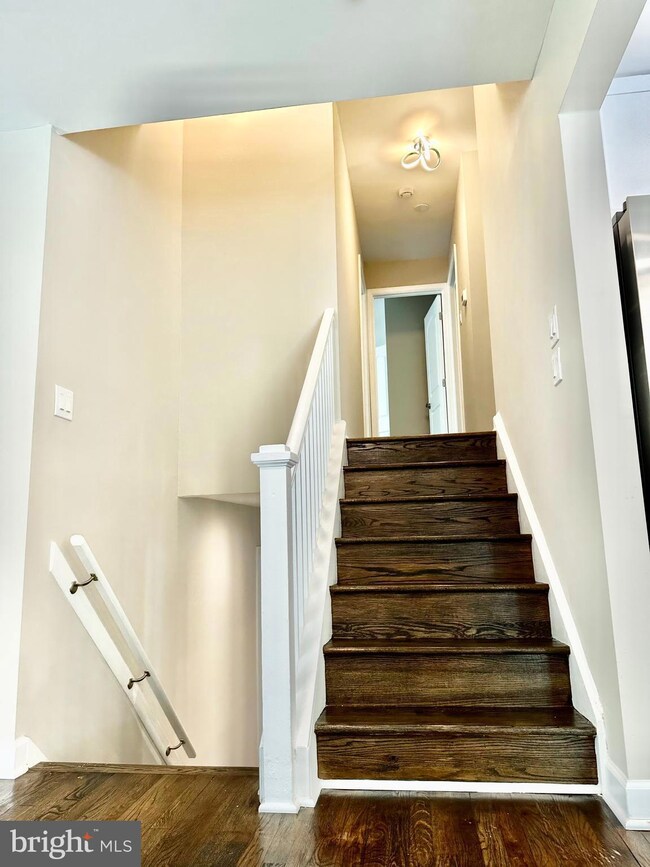
5705 Branch Alley Place Marbury, MD 20658
Highlights
- Deck
- Level Entry For Accessibility
- Central Air
- No HOA
- Brick Front
- Property is in excellent condition
About This Home
As of January 2025****2 acres Single house***Seller Motivated!!!Featuring split level floors with a total of 4 bedrooms and 2 bathrooms. The main entrance leads directly to the living room, dining room and kitchen combo which includes brand New Cabinets, New Granite Countertop, lights and stainless steel appliances ( Brand new appliances). House has been freshly painted and lights. On the lower level is the laundry room which includes a brand New Washer and Dryer for easy convenience. To finish it off, a New HVAC system was installed along with the New Water Heated, New roof, deck and more. Come check out this completely renovated and remodeled single house *
Home Details
Home Type
- Single Family
Est. Annual Taxes
- $3,249
Year Built
- Built in 1983 | Remodeled in 2024
Lot Details
- 2 Acre Lot
- Property is in excellent condition
- Property is zoned WCD
Parking
- Driveway
Home Design
- Split Level Home
- Slab Foundation
- Shingle Roof
- Brick Front
Interior Spaces
- 2,034 Sq Ft Home
- Property has 2 Levels
- Finished Basement
Kitchen
- Stove
- Microwave
- Dishwasher
- Disposal
Bedrooms and Bathrooms
- 4 Main Level Bedrooms
- 2 Full Bathrooms
Laundry
- Laundry on lower level
- Electric Dryer
- Washer
Schools
- Gale-Bailey Elementary School
- General Smallwood Middle School
- Henry E. Lackey High School
Utilities
- Central Air
- Heat Pump System
- Well
- Electric Water Heater
- Septic Tank
Additional Features
- Level Entry For Accessibility
- Deck
Community Details
- No Home Owners Association
- Charles Subdivision
Listing and Financial Details
- Assessor Parcel Number 0910015332
Map
Home Values in the Area
Average Home Value in this Area
Property History
| Date | Event | Price | Change | Sq Ft Price |
|---|---|---|---|---|
| 01/29/2025 01/29/25 | Sold | $398,000 | 0.0% | $196 / Sq Ft |
| 10/30/2024 10/30/24 | Price Changed | $397,999 | 0.0% | $196 / Sq Ft |
| 10/03/2024 10/03/24 | Price Changed | $398,000 | -4.8% | $196 / Sq Ft |
| 08/29/2024 08/29/24 | For Sale | $418,000 | 0.0% | $206 / Sq Ft |
| 08/25/2024 08/25/24 | Off Market | $418,000 | -- | -- |
| 08/21/2024 08/21/24 | Price Changed | $418,000 | 0.0% | $206 / Sq Ft |
| 08/21/2024 08/21/24 | For Sale | $418,000 | -2.3% | $206 / Sq Ft |
| 08/20/2024 08/20/24 | Off Market | $428,000 | -- | -- |
| 07/24/2024 07/24/24 | For Sale | $428,000 | +69.8% | $210 / Sq Ft |
| 04/19/2024 04/19/24 | Sold | $252,000 | +0.8% | $124 / Sq Ft |
| 03/26/2024 03/26/24 | Pending | -- | -- | -- |
| 03/21/2024 03/21/24 | For Sale | $250,000 | -- | $123 / Sq Ft |
Tax History
| Year | Tax Paid | Tax Assessment Tax Assessment Total Assessment is a certain percentage of the fair market value that is determined by local assessors to be the total taxable value of land and additions on the property. | Land | Improvement |
|---|---|---|---|---|
| 2024 | $3,785 | $258,367 | $0 | $0 |
| 2023 | $3,369 | $227,233 | $0 | $0 |
| 2022 | $2,910 | $196,100 | $71,700 | $124,400 |
| 2021 | $2,864 | $196,100 | $71,700 | $124,400 |
| 2020 | $2,864 | $196,100 | $71,700 | $124,400 |
| 2019 | $2,894 | $199,600 | $71,700 | $127,900 |
| 2018 | $2,780 | $193,900 | $0 | $0 |
| 2017 | $2,697 | $188,200 | $0 | $0 |
| 2016 | -- | $182,500 | $0 | $0 |
| 2015 | $2,171 | $180,133 | $0 | $0 |
| 2014 | $2,171 | $177,767 | $0 | $0 |
Mortgage History
| Date | Status | Loan Amount | Loan Type |
|---|---|---|---|
| Previous Owner | $337,000 | New Conventional |
Deed History
| Date | Type | Sale Price | Title Company |
|---|---|---|---|
| Deed | $215,000 | Americas Title |
Similar Homes in Marbury, MD
Source: Bright MLS
MLS Number: MDCH2034612
APN: 10-015332
- 0 Parcel Number: 39 Unit MDCH2031616
- 0 Parcel Number: 139 Unit MDCH2031614
- 4850 Dayton Place
- 3880 Tranquility Place
- 5375 Georgia Pine Place
- 4250 Piper Ln
- 4615 Bicknell Rd
- 6215 Bartlett Place
- 3650 Charlie Bills Place
- 4315 Mattawoman Creek Rd
- 5950 Bicknell Rd
- 3750 Spring Ln
- 3760 Marvin Dr
- 3670 Stump Neck Rd
- 5280 Zenobia Place
- 5800 Mason Springs Rd
- 0 Mason Springs Rd
- 6140 Mason Springs Rd
- 7060 Poorhouse Rd
- 5356 Emma Ln

