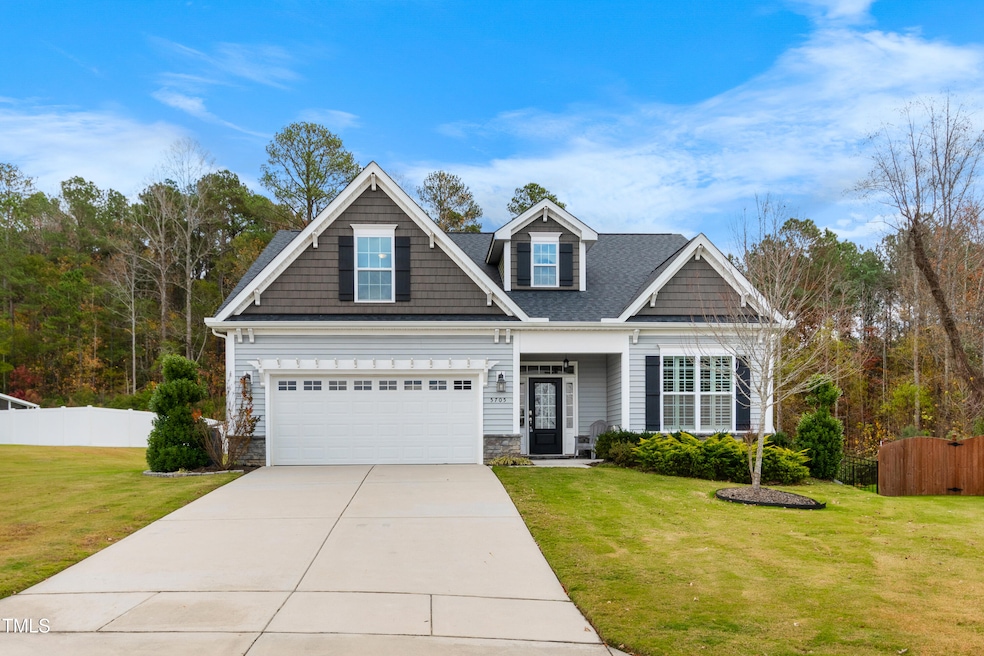
5705 Carmel Valley Ct Knightdale, NC 27545
Shotwell NeighborhoodHighlights
- 0.51 Acre Lot
- Wood Flooring
- Bonus Room
- Craftsman Architecture
- Attic
- Granite Countertops
About This Home
As of April 2025Back on the market!! Buyers finances fell through. Don't miss this second chance to own this beautiful home! Step into this stunning 4-bedroom, 3-bathroom, two-story home, perfectly situated on a premium wooded lot. With thoughtful upgrades, modern conveniences, and serene privacy with 25 evergreens and giant green thuja trees that border the other trees, this home invites you to create unforgettable memories.
The main floor welcomes you with an abundance of natural light and prefinished hardwood floors that add warmth to every step. The heart of the home is the gourmet kitchen, complete with an oversized island perfect for casual dining or entertaining, upgraded appliances, and plenty of storage. There is also a Triple osmosis water filtration system with a stainless steel water fountain. From the kitchen, step into the cozy screened porch overlooking the beautifully landscaped and fenced backyard—a private oasis for morning coffee or evening relaxation.
The spacious owner's suite is a true retreat, complete with a charming bay window bump-out, custom plantation blinds, and a luxurious spa-like bath. Upstairs, you'll find a versatile bonus room, two additional bedrooms, and a full bath—ideal for guests, hobbies, or a home office.
Tucked away in a quiet neighborhood yet conveniently located near highways, restaurants, and shops, this home truly offers the best of both worlds.
This home is more than move-in ready and HOA includes an Olympian sized pool in the community—it's ready for you. Schedule your tour today and envision life in your perfect home!
Home Details
Home Type
- Single Family
Est. Annual Taxes
- $2,879
Year Built
- Built in 2019
Lot Details
- 0.51 Acre Lot
- Landscaped
- Open Lot
- Back and Front Yard
- Property is zoned R-30
HOA Fees
- $50 Monthly HOA Fees
Parking
- 2 Car Attached Garage
- Front Facing Garage
- Garage Door Opener
- Private Driveway
- 2 Open Parking Spaces
Home Design
- Craftsman Architecture
- Brick or Stone Mason
- Slab Foundation
- Shingle Roof
- Shake Siding
- Vinyl Siding
- Stone
Interior Spaces
- 2,799 Sq Ft Home
- 1-Story Property
- Crown Molding
- Smooth Ceilings
- Ceiling Fan
- Propane Fireplace
- Insulated Windows
- Blinds
- Entrance Foyer
- Family Room with Fireplace
- Breakfast Room
- Dining Room
- Bonus Room
- Screened Porch
- Storage
- Unfinished Attic
- Fire and Smoke Detector
Kitchen
- Electric Oven
- Electric Range
- Microwave
- Plumbed For Ice Maker
- Dishwasher
- Stainless Steel Appliances
- Kitchen Island
- Granite Countertops
- Disposal
Flooring
- Wood
- Carpet
- Tile
- Vinyl
Bedrooms and Bathrooms
- 4 Bedrooms
- 3 Full Bathrooms
- Double Vanity
- Private Water Closet
- Separate Shower in Primary Bathroom
- Bathtub with Shower
- Walk-in Shower
Laundry
- Laundry Room
- Laundry on main level
- Washer and Electric Dryer Hookup
Outdoor Features
- Patio
- Rain Gutters
Schools
- Lake Myra Elementary School
- Wendell Middle School
- East Wake High School
Utilities
- Central Heating and Cooling System
Listing and Financial Details
- Assessor Parcel Number 0463503
Community Details
Overview
- Cas Association, Phone Number (910) 295-3791
- Rockbridge Subdivision
Recreation
- Community Pool
Map
Home Values in the Area
Average Home Value in this Area
Property History
| Date | Event | Price | Change | Sq Ft Price |
|---|---|---|---|---|
| 04/03/2025 04/03/25 | Sold | $535,000 | +0.2% | $191 / Sq Ft |
| 02/17/2025 02/17/25 | Pending | -- | -- | -- |
| 02/12/2025 02/12/25 | For Sale | $534,000 | 0.0% | $191 / Sq Ft |
| 01/25/2025 01/25/25 | Pending | -- | -- | -- |
| 12/05/2024 12/05/24 | For Sale | $534,000 | -- | $191 / Sq Ft |
Tax History
| Year | Tax Paid | Tax Assessment Tax Assessment Total Assessment is a certain percentage of the fair market value that is determined by local assessors to be the total taxable value of land and additions on the property. | Land | Improvement |
|---|---|---|---|---|
| 2024 | $2,879 | $460,436 | $60,000 | $400,436 |
| 2023 | $2,749 | $349,956 | $57,000 | $292,956 |
| 2022 | $2,547 | $349,956 | $57,000 | $292,956 |
| 2021 | $2,479 | $349,956 | $57,000 | $292,956 |
| 2020 | $2,438 | $349,956 | $57,000 | $292,956 |
| 2019 | $0 | $50,000 | $50,000 | $0 |
Mortgage History
| Date | Status | Loan Amount | Loan Type |
|---|---|---|---|
| Open | $507,300 | New Conventional | |
| Previous Owner | $265,620 | New Conventional | |
| Previous Owner | $289,433 | New Conventional |
Deed History
| Date | Type | Sale Price | Title Company |
|---|---|---|---|
| Warranty Deed | $534,000 | None Listed On Document | |
| Special Warranty Deed | $362,000 | None Available | |
| Warranty Deed | $231,500 | None Available |
Similar Homes in Knightdale, NC
Source: Doorify MLS
MLS Number: 10066138
APN: 1762.01-25-3319-000
- 5204 Sapphire Springs Dr
- 5029 Stonewood Pines Dr
- 5016 Parkerwood Dr
- 932 Peninsula Place
- 2001 Virginia Dare Place
- 205 Dwelling Place
- 211 Dwelling Place
- 213 Dwelling Place
- 4620 Smithfield Rd
- 6220 Turnipseed Rd
- 206 Woods Run
- 105 N Bend Dr
- 1204 Amberstone Dr
- 5108 Walton Hill Rd
- 1113 Harvest Mill Ct
- 5437 Grasshopper Rd
- 1109 Sorcerer Ct
- 5321 Baywood Forest Dr
- 5317 Baywood Forest Dr
- 5005 Baywood Forest Dr






