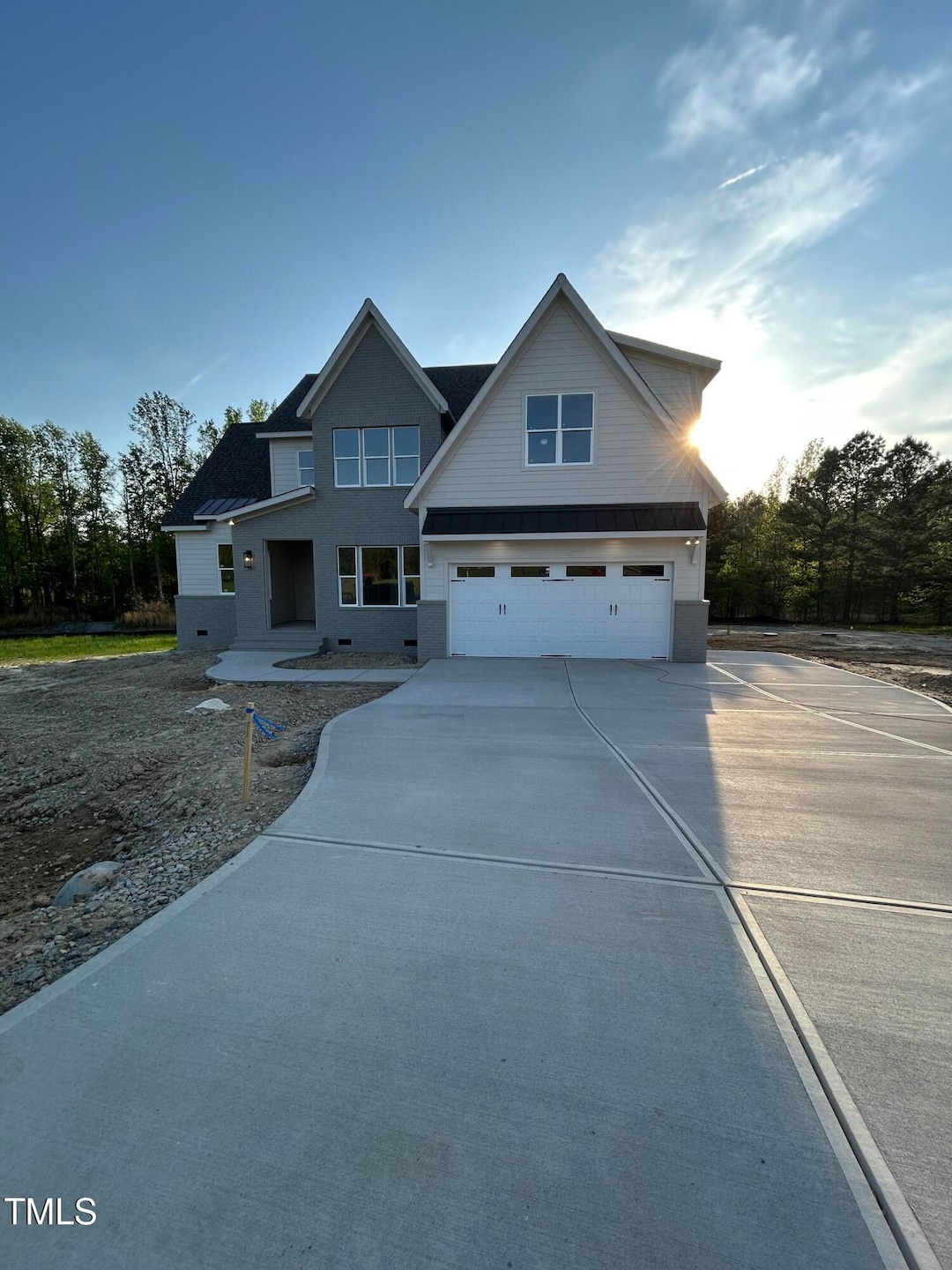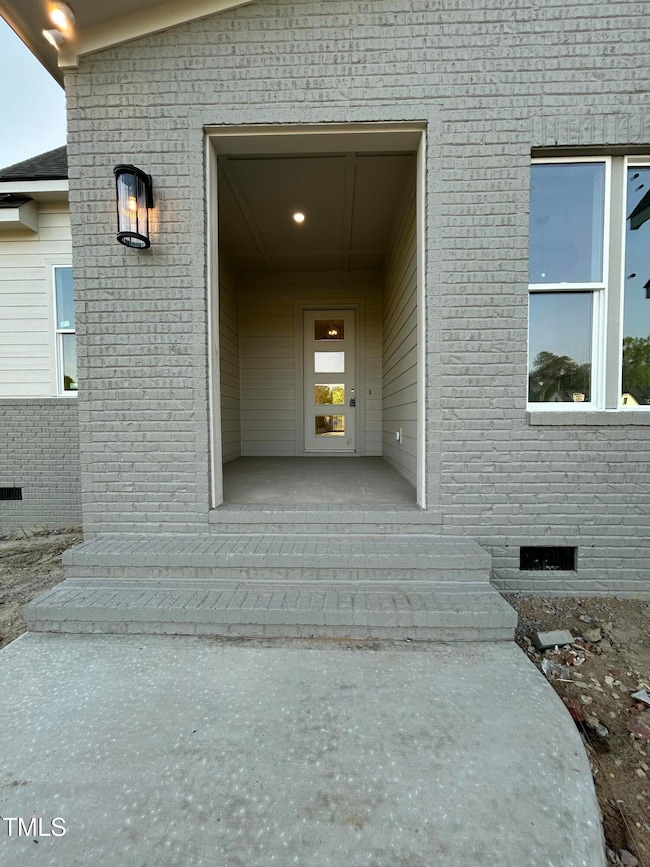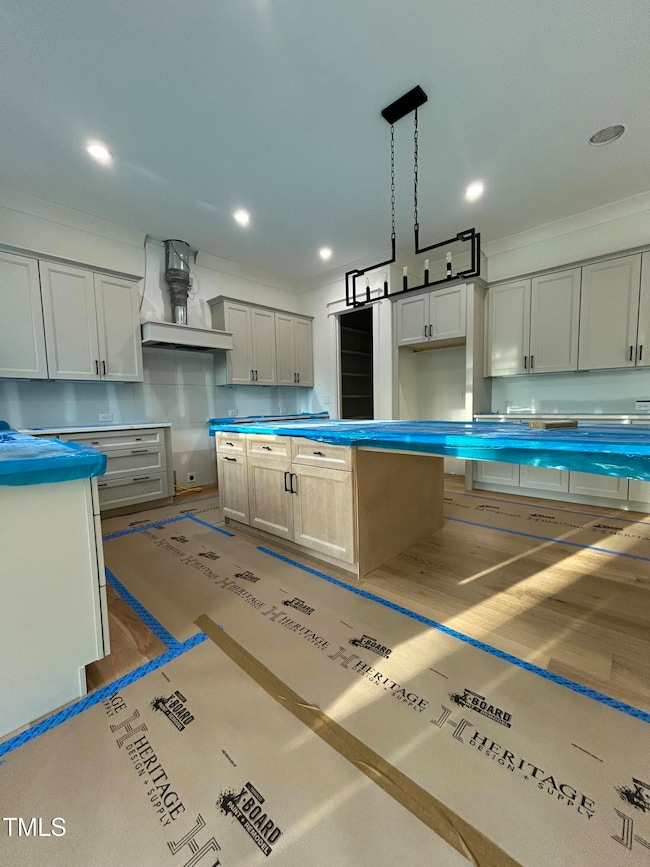
5705 Flowery Meadow Ct Wake Forest, NC 27587
Estimated payment $5,468/month
Highlights
- New Construction
- Open Floorplan
- Transitional Architecture
- View of Trees or Woods
- Partially Wooded Lot
- Wood Flooring
About This Home
You deserve a home you love! '' The Lily '' is a custom-built home which features 4 Bedrooms and 3.5 Bathrooms! Oversized Garage will allow you to park a SUV with room to spare! The main floor boasts a Primary Suite and Bathroom that has a large walk-in tile shower to make you feel like you are in a luxury hotel every day! Feel like a professional chef in your Gourmet Kitchen which features Stainless Steel Appliances , center island, walk-in pantry and an abundance of cabinets! Enjoy peaceful mornings and evenings sitting outside on your covered back porch or inside looking through your Florida doors overlooking into your back yard. Second floor has three bedrooms with walk-in closets, Elevated Bonus Room can easily be set up as a movie theater room. Huge unfinished room over the garage for future addition or expansion. Come see to appreciate this home! No city taxes! Private Well and Septic. Bailey Meadows is situated and quickly accessible to Rolesville , Wake Forest and Raleigh via HWY 401 Bypass.
Pictures represent the architect's vision for inside. Pictures represent renderings only.
Monthly invoice for street lights in subdivision will be invoiced by Watt Development Corporation, not Duke Progress Energy.
Home Details
Home Type
- Single Family
Est. Annual Taxes
- $310
Year Built
- Built in 2025 | New Construction
Lot Details
- 0.69 Acre Lot
- Cul-De-Sac
- Landscaped
- Partially Wooded Lot
- Few Trees
- Back and Front Yard
Parking
- 2 Car Attached Garage
- Garage Door Opener
- Private Driveway
Property Views
- Woods
- Neighborhood
Home Design
- Home is estimated to be completed on 5/2/25
- Transitional Architecture
- Brick Veneer
- Brick Foundation
- Block Foundation
- Frame Construction
- Blown-In Insulation
- Batts Insulation
- Shingle Roof
- Asphalt Roof
Interior Spaces
- 3,329 Sq Ft Home
- 1.5-Story Property
- Open Floorplan
- Crown Molding
- Tray Ceiling
- High Ceiling
- Ceiling Fan
- Recessed Lighting
- Gas Log Fireplace
- Propane Fireplace
- Double Pane Windows
- Low Emissivity Windows
- Insulated Windows
- Sliding Doors
- ENERGY STAR Qualified Doors
- Entrance Foyer
- Family Room with Fireplace
- Combination Kitchen and Dining Room
- Bonus Room
- Storage
- Basement
- Crawl Space
Kitchen
- Eat-In Kitchen
- Double Oven
- Gas Cooktop
- Free-Standing Range
- Range Hood
- Microwave
- Dishwasher
- Stainless Steel Appliances
- Kitchen Island
- Quartz Countertops
Flooring
- Wood
- Carpet
- Ceramic Tile
Bedrooms and Bathrooms
- 4 Bedrooms
- Primary Bedroom on Main
- Walk-In Closet
- Double Vanity
- Separate Shower in Primary Bathroom
- Bathtub with Shower
- Walk-in Shower
Laundry
- Laundry Room
- Laundry on main level
- Sink Near Laundry
- Washer and Electric Dryer Hookup
Attic
- Attic Floors
- Pull Down Stairs to Attic
- Unfinished Attic
Outdoor Features
- Exterior Lighting
- Front Porch
Schools
- Rolesville Elementary And Middle School
- Rolesville High School
Utilities
- Cooling Available
- Heating System Uses Propane
- Heat Pump System
- Propane
- Natural Gas Not Available
- Private Water Source
- Well
- Water Heater
- Septic Tank
- Septic System
- Cable TV Available
Community Details
- No Home Owners Association
- Built by Capstone Builders, Inc.
- Bailey Meadows Subdivision
Listing and Financial Details
- Assessor Parcel Number 1767154323
Map
Home Values in the Area
Average Home Value in this Area
Tax History
| Year | Tax Paid | Tax Assessment Tax Assessment Total Assessment is a certain percentage of the fair market value that is determined by local assessors to be the total taxable value of land and additions on the property. | Land | Improvement |
|---|---|---|---|---|
| 2024 | $311 | $50,000 | $50,000 | $0 |
Property History
| Date | Event | Price | Change | Sq Ft Price |
|---|---|---|---|---|
| 02/14/2025 02/14/25 | For Sale | $975,000 | -- | $293 / Sq Ft |
Deed History
| Date | Type | Sale Price | Title Company |
|---|---|---|---|
| Warranty Deed | $300,000 | None Listed On Document |
Mortgage History
| Date | Status | Loan Amount | Loan Type |
|---|---|---|---|
| Open | $628,125 | Construction | |
| Closed | $225,000 | New Conventional |
Similar Homes in the area
Source: Doorify MLS
MLS Number: 10076513
APN: 1767.01-15-4323-000
- 3612 Bailey Meadows Dr
- 2001 Rolesville Rd
- 2521 Rolesville Rd
- 5833 Mitchell Mill Rd
- 2857 Greenbrook Dr
- 3728 Gideon Dr
- 6509 Fowler Rd
- 700 Compeer Way Unit 29
- 4704 Upchurch Ln
- 6200 Emily Ln
- 4810 Mitchell Mill Rd
- 0 Jones Cousins Way
- 5720 All Clear Ln
- 564 Jocund St Unit 11
- 544 Jocund St Unit 16
- 6509 Sunset Manor Dr
- 556 Contempo Dr Unit 22
- 548 Jocund St Unit 15
- 552 Jocund St Unit 14
- 540 Jocund St Unit 17






