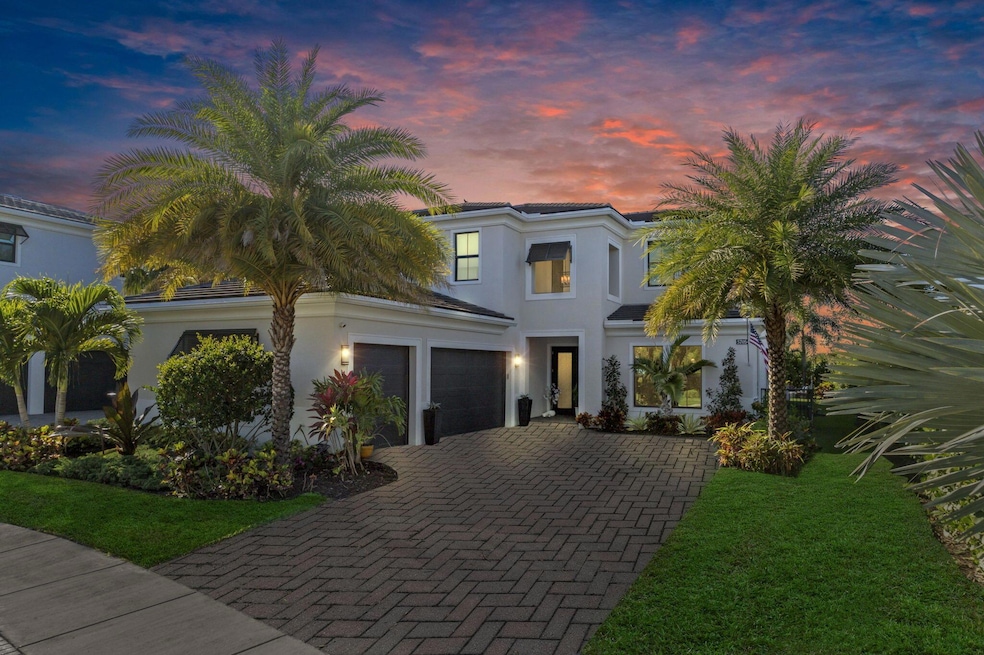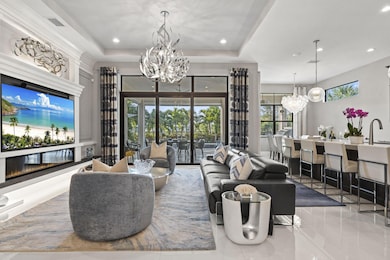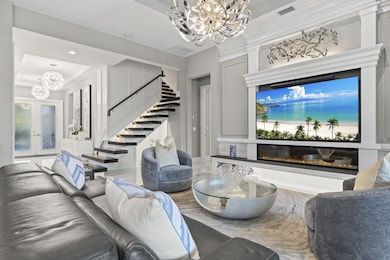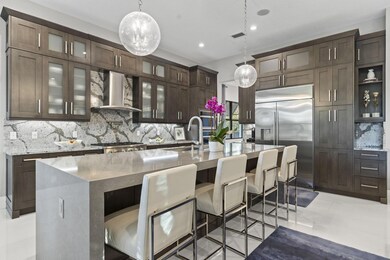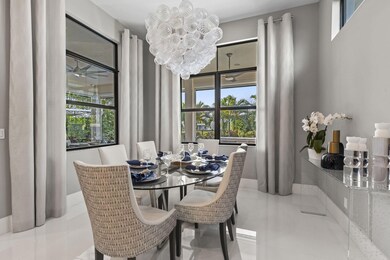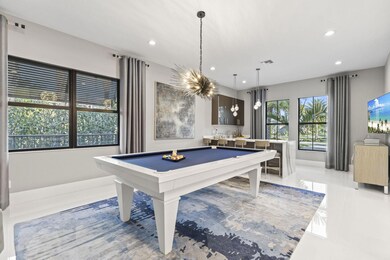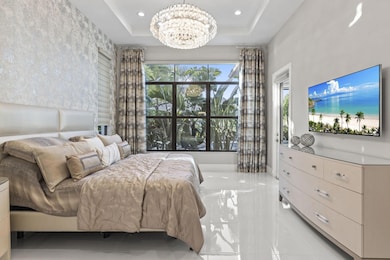
5705 Gauguin Terrace Palm Beach Gardens, FL 33418
Estimated payment $20,447/month
Highlights
- Lake Front
- Gated with Attendant
- Clubhouse
- William T. Dwyer High School Rated A-
- Heated Spa
- Wood Flooring
About This Home
Step into this extraordinary 4-bedroom, 5-bathroom lakefront estate, located in this prestigious Palm Beach County gated community. Custom-built and professionally designed with entertaining in mind, this luxurious residence seamlessly blends modern elegance with functional living.From the moment you enter, this home makes a bold impression. The main-level entertainment room features a sleek waterfall-edge wet bar with a wine refrigerator, perfect for hosting guests. The open-concept chef's kitchen is the heart of the home, showcasing a striking oversized island, gas range with pot filler, side-by-side refrigerator and freezer, and high-end wall ovens--all designed for culinary performance and style.The spacious family room is anchored by a dramatic floating staircase
Home Details
Home Type
- Single Family
Est. Annual Taxes
- $25,189
Year Built
- Built in 2022
Lot Details
- 7,793 Sq Ft Lot
- Lake Front
- Corner Lot
- Sprinkler System
- Property is zoned PCD(ci
HOA Fees
- $522 Monthly HOA Fees
Parking
- 3 Car Attached Garage
- Garage Door Opener
- Driveway
Property Views
- Lake
- Pool
Home Design
- Flat Roof Shape
- Tile Roof
- Concrete Roof
Interior Spaces
- 3,592 Sq Ft Home
- 2-Story Property
- Wet Bar
- Custom Mirrors
- Bar
- Decorative Fireplace
- Blinds
- Entrance Foyer
- Family Room
- Formal Dining Room
- Den
- Loft
- Impact Glass
Kitchen
- Built-In Oven
- Gas Range
- Microwave
- Ice Maker
- Dishwasher
- Disposal
Flooring
- Wood
- Tile
Bedrooms and Bathrooms
- 4 Bedrooms
- Closet Cabinetry
- Walk-In Closet
- 5 Full Bathrooms
- Dual Sinks
Laundry
- Laundry Room
- Dryer
- Washer
- Laundry Tub
Pool
- Heated Spa
- In Ground Spa
- Heated Pool
- Pool Equipment or Cover
Outdoor Features
- Patio
- Outdoor Grill
Schools
- Marsh Pointe Elementary School
- Watson B. Duncan Middle School
- William T. Dwyer High School
Utilities
- Cooling System Powered By Gas
- Zoned Heating and Cooling
- Cable TV Available
Listing and Financial Details
- Assessor Parcel Number 52424126080001320
Community Details
Overview
- Association fees include common areas, cable TV, ground maintenance
- Built by Kolter Homes
- Artistry Subdivision
Recreation
- Community Basketball Court
- Bocce Ball Court
- Community Pool
Additional Features
- Clubhouse
- Gated with Attendant
Map
Home Values in the Area
Average Home Value in this Area
Tax History
| Year | Tax Paid | Tax Assessment Tax Assessment Total Assessment is a certain percentage of the fair market value that is determined by local assessors to be the total taxable value of land and additions on the property. | Land | Improvement |
|---|---|---|---|---|
| 2024 | $25,189 | $1,267,022 | -- | -- |
| 2023 | $25,098 | $1,230,118 | $385,000 | $845,118 |
| 2022 | $6,477 | $96,800 | $0 | $0 |
| 2021 | $5,597 | $195,000 | $195,000 | $0 |
| 2020 | $4,703 | $80,000 | $80,000 | $0 |
| 2019 | $4,723 | $80,000 | $0 | $80,000 |
| 2018 | $4,397 | $80,000 | $0 | $80,000 |
Property History
| Date | Event | Price | Change | Sq Ft Price |
|---|---|---|---|---|
| 04/15/2025 04/15/25 | For Sale | $3,200,000 | -- | $891 / Sq Ft |
Similar Homes in the area
Source: BeachesMLS
MLS Number: R11082349
APN: 52-42-41-26-08-000-1320
- 13110 Artisan Cir
- 13058 Artisan Cir
- 13138 Artisan Cir
- 5818 Warhol Terrace
- 5819 Warhol Terrace
- 13701 Artisan Cir
- 13689 Artisan Cir
- 13651 Artisan Cir
- 13194 Faberge Place
- 13646 Artisan Cir
- 13173 Faberge Place
- 13525 Machiavelli Way
- 5606 Delacroix Terrace
- 13226 Faberge Place
- 13475 Artisan Cir
- 13471 Artisan Cir
- 13218 Artisan Cir
- 13467 Artisan Cir
- 13526 Artisan Cir
- 13229 Faberge Place
