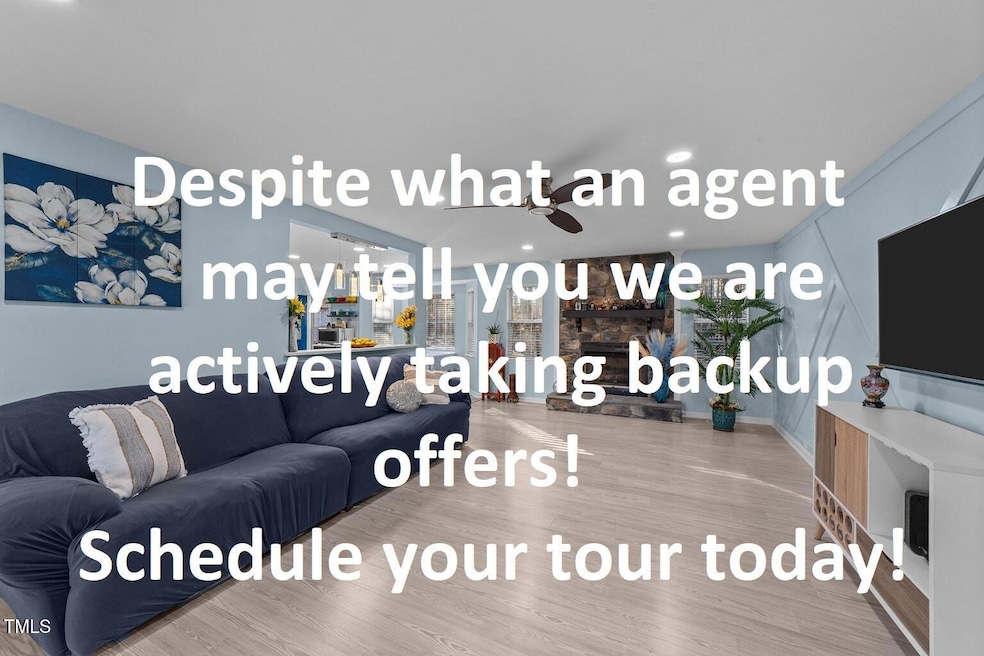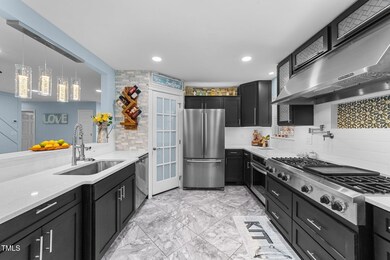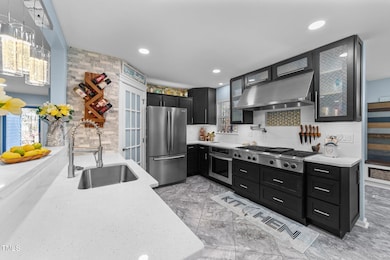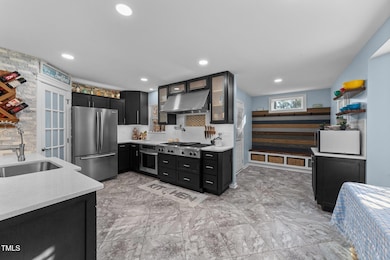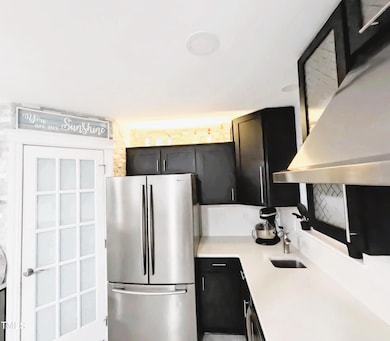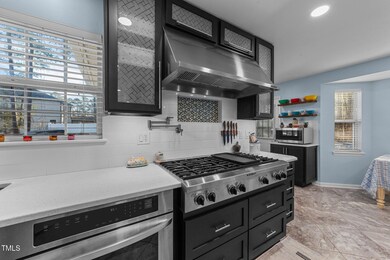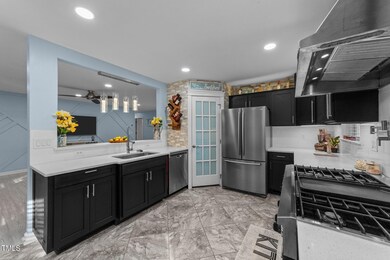
5705 Katha Dr Holly Springs, NC 27540
Estimated payment $2,783/month
Highlights
- 0.91 Acre Lot
- Wooded Lot
- No HOA
- Lufkin Road Middle School Rated A
- Engineered Wood Flooring
- Home Office
About This Home
This home is simply amazing! Nestled on almost a full acre in town limits with NO HOA! Fully remodeled from top to bottom with all major systems updated as well. A complete Home Warranty is being provided by the Seller for your peace of mind. This all one level site built ranch boasts an open concept floorplan and a modern theme. Kitchen upgraded with quartz countertops and has 3/4'' solid wood custom hand built cabinetry with soft close doors, pot filler behind range, recessed niche behind range, 6 burner commercial grade gas range and hood, SS appliances, additional prep sink, integrated butcherblock slide out cutting board, two additional prep area cutting boards built into cabinetry filler, undercabinet task lighting and above cabinet accent lighting and a walk in pantry with adjustable shelving.
Both bathrooms fully remodeled with custom tile, cabinetry and heavy 3/8 frameless glass. Primary bathroom has incredible zero entry walk in shower with multiple independent shower heads, handheld and rain head. Some of the nicest custom tile installation through the entire home that you will see. Whole home high flow water filtration system installed ~ from laundry room you can shut the water off easily when needed while away, set it to bypass while changing filters without shutting the entire system off. Plumbed in heavy duty type L copper it displays like a pc of art.
Beautiful 22 ft long custom floor to ceiling accent wall in living room adds to that modern theme.
New Heavy Duty Werner brand attic access with lift assist installed (see pictures) with approx 200 sq ft of floored attic space for additional storage.
Home has three bedrooms and two full baths and also private office space for work from home professionals with multiple options of high speed providers.
Finished and lighted accent wall in office gives an automatic ZOOM backdrop.
The convenience of this home sets it apart by being only single digit minutes away from a major hospital, dozens of restaurants, nightlife, theaters, parks, grocery stores, you name it...
Bounce effortlessly to almost anywhere in the Raleigh / Durham / Chapel Hill areas with access to Raleighs Triangle Expressway and outer beltline less than 3/4 mile away.
With no HOA and the size of this lot this home gives the ability to add on items like expansions, additions, sunroom, garage or detached workshop. Currently has a wired w/ water detached 12x20 workshop. Homeowner has an engineered set of plans for a 15' x 16' sunroom on back of house that can be passed to new owner. Homes in this neighborhood do not go on market because of the convenience and access to everything. Need something done? - Just ask. GC on standby and smaller items (ex: paint / small deck / smaller items may be able to be completed prior to closing. Larger items like sunroom / garage will take more time but will be separate from OTP . There has only been 8 sales in this neighborhood since the collection of data from Triangle MLS and there is a reason why. Holly Springs, NC was ranked the #1 place to raise a family and with the Triangle area being hailed as the new 'Silicone Valley' in addition the appreciation rates are hitting or almost always hitting double digits year over year then it reinforces the idea that this is a rare event and is truly a unique and wonderful opportunity!
This neighborhood is changing rapidly and appreciation alone should make this an exceptional investment. Not to mention that the upgrades and specialty install items you find in this home aren't seen in price points under $800k. This home would be a perfect fit for a work from home professional or older owners with age in place needs.
With the expanse and growth within the Triangle in the last decade who knows where this could be in the next 2,3 or 4 years.... Whether this home becomes your 'forever home' or becomes an investment property, it has the potential to be cash positive and turn double digit appreciation.
Home Details
Home Type
- Single Family
Est. Annual Taxes
- $2,928
Year Built
- Built in 1998
Lot Details
- 0.91 Acre Lot
- Property fronts a state road
- North Facing Home
- Wooded Lot
- Many Trees
- Back and Front Yard
- Property is zoned SR
Home Design
- Permanent Foundation
- Block Foundation
- Blown-In Insulation
- Architectural Shingle Roof
- Vinyl Siding
Interior Spaces
- 1,647 Sq Ft Home
- 1-Story Property
- Ceiling Fan
- Blinds
- Window Screens
- Living Room with Fireplace
- Home Office
- Laundry Room
Flooring
- Engineered Wood
- Ceramic Tile
Bedrooms and Bathrooms
- 3 Bedrooms
- 2 Full Bathrooms
- Primary bathroom on main floor
Basement
- Exterior Basement Entry
- Crawl Space
Parking
- 10 Parking Spaces
- 10 Open Parking Spaces
Schools
- Holly Springs Elementary School
- Holly Ridge Middle School
- Apex Friendship High School
Utilities
- Central Air
- Heating System Uses Gas
- Heating System Uses Natural Gas
- Natural Gas Connected
- Cable TV Available
Additional Features
- Separate Outdoor Workshop
- Suburban Location
Community Details
- No Home Owners Association
- Easton Acres Subdivision
Listing and Financial Details
- Home warranty included in the sale of the property
- Assessor Parcel Number PIN # 0740806514
Map
Home Values in the Area
Average Home Value in this Area
Tax History
| Year | Tax Paid | Tax Assessment Tax Assessment Total Assessment is a certain percentage of the fair market value that is determined by local assessors to be the total taxable value of land and additions on the property. | Land | Improvement |
|---|---|---|---|---|
| 2024 | $2,928 | $339,282 | $120,000 | $219,282 |
| 2023 | $2,323 | $213,491 | $60,000 | $153,491 |
| 2022 | $2,243 | $213,491 | $60,000 | $153,491 |
| 2021 | $2,201 | $213,491 | $60,000 | $153,491 |
| 2020 | $2,201 | $213,491 | $60,000 | $153,491 |
| 2019 | $1,629 | $133,692 | $20,000 | $113,692 |
| 2018 | $1,473 | $133,692 | $20,000 | $113,692 |
| 2017 | $1,420 | $133,692 | $20,000 | $113,692 |
| 2016 | $1,401 | $133,692 | $20,000 | $113,692 |
| 2015 | $1,595 | $150,094 | $35,200 | $114,894 |
| 2014 | -- | $150,094 | $35,200 | $114,894 |
Property History
| Date | Event | Price | Change | Sq Ft Price |
|---|---|---|---|---|
| 03/30/2025 03/30/25 | Pending | -- | -- | -- |
| 03/22/2025 03/22/25 | Price Changed | $455,000 | -1.1% | $276 / Sq Ft |
| 03/18/2025 03/18/25 | Price Changed | $460,000 | -1.1% | $279 / Sq Ft |
| 03/13/2025 03/13/25 | Price Changed | $465,000 | -1.4% | $282 / Sq Ft |
| 03/03/2025 03/03/25 | Price Changed | $471,500 | -0.5% | $286 / Sq Ft |
| 03/03/2025 03/03/25 | For Sale | $474,000 | 0.0% | $288 / Sq Ft |
| 03/01/2025 03/01/25 | Pending | -- | -- | -- |
| 02/28/2025 02/28/25 | Price Changed | $474,000 | -0.5% | $288 / Sq Ft |
| 02/23/2025 02/23/25 | Price Changed | $476,500 | -0.5% | $289 / Sq Ft |
| 02/17/2025 02/17/25 | Price Changed | $479,000 | -0.2% | $291 / Sq Ft |
| 01/18/2025 01/18/25 | Price Changed | $480,000 | -4.0% | $291 / Sq Ft |
| 01/08/2025 01/08/25 | Price Changed | $500,000 | -3.8% | $304 / Sq Ft |
| 12/26/2024 12/26/24 | For Sale | $520,000 | -- | $316 / Sq Ft |
Deed History
| Date | Type | Sale Price | Title Company |
|---|---|---|---|
| Special Warranty Deed | $113,000 | -- | |
| Trustee Deed | $93,220 | -- |
Mortgage History
| Date | Status | Loan Amount | Loan Type |
|---|---|---|---|
| Open | $80,000 | New Conventional | |
| Closed | $12,210 | FHA | |
| Open | $159,340 | FHA | |
| Closed | $148,000 | Unknown | |
| Closed | $112,756 | Purchase Money Mortgage | |
| Previous Owner | $91,002 | FHA |
Similar Homes in Holly Springs, NC
Source: Doorify MLS
MLS Number: 10068290
APN: 0740.04-80-6514-000
- 3906 Mc Clain St
- 125 Arbor Light Rd
- 105 Danesway Dr
- 120 Wellspring Dr
- 200 Adefield Ln
- 228 Adefield Ln
- 421 Gooseberry Dr
- 133 Florians Dr
- 102 Bella Place
- 712 Wellspring Dr
- 112 Mendells Dr
- 232 Vinewood Place
- 329 N Main St
- 101 Clardona Way
- 109 Bright Shade Ct
- 237 Sweet Violet Dr
- 104 Vinewood Place
- 725 Little Leaf Ct
- 2207 Carcillar Dr
- 4009 Reunion Creek Pkwy
