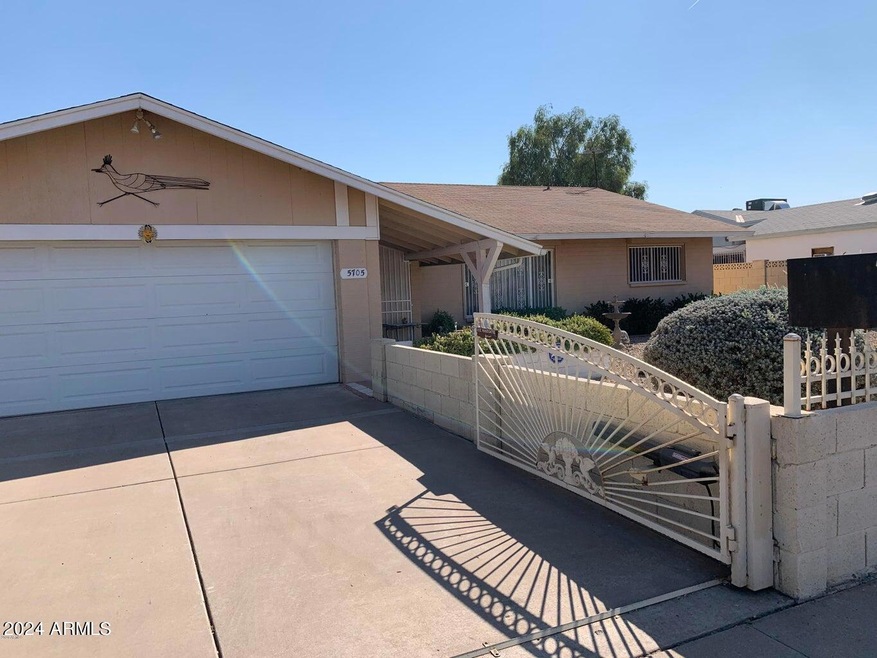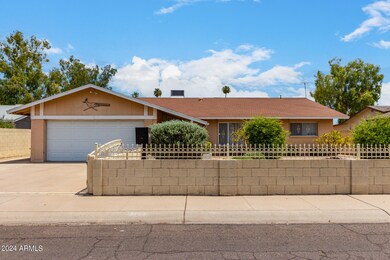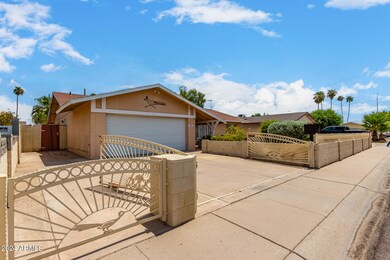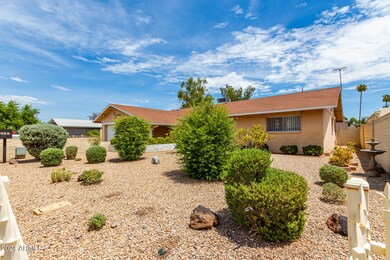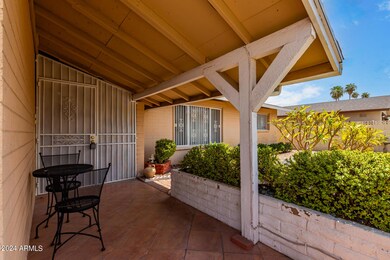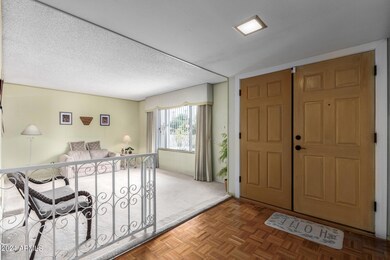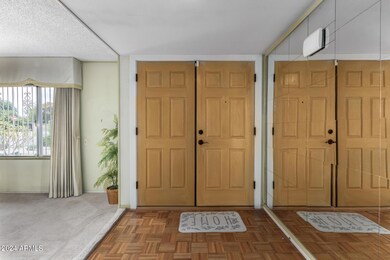
5705 N 45th Dr Glendale, AZ 85301
Highlights
- Wood Flooring
- No HOA
- Heating unit installed on the ceiling
- Phoenix Coding Academy Rated A
- Eat-In Kitchen
- 1-Story Property
About This Home
As of November 2024Welcome to your dream project home! This classic single level 1970s gem offers 1,852 sq ft of living space, featuring 3 bedrooms and 2 bathrooms. If you've been searching for a property with NO HOA with tons of potential, look no further!
Some of the key features include a bonus cooled detached 'she-shed'/ 'man cave/ workshop, perfect for any craft or hobby. The kitchen offers an open concept and delightful breakfast bar area. Spacious master suite that is split from the other bedrooms, providing a peaceful retreat. A huge inside laundry room with additional pantry space. Refrigerator and washer/dryer are included! Enjoy low maintenance landscaping with an automatic watering system-say goodbye to lawn mowing! A private backyard to relax in or roomy enough to add a pool or garden. 2 car garage and plenty of extra parking space on the side of the home, a gated driveway and enclosed block front yard. The A/C was replaced in 2018 and electric roller shades help reduce utility bills and create energy efficiency. This home is a blank canvas waiting for your personal touch. Don't miss out on this incredible opportunity to create your perfect living space! Imagine the possibilities!
Home Details
Home Type
- Single Family
Est. Annual Taxes
- $1,147
Year Built
- Built in 1972
Lot Details
- 7,065 Sq Ft Lot
- Block Wall Fence
Parking
- 2 Car Garage
Home Design
- Composition Roof
- Block Exterior
Interior Spaces
- 1,852 Sq Ft Home
- 1-Story Property
Kitchen
- Eat-In Kitchen
- Built-In Microwave
Flooring
- Wood
- Carpet
Bedrooms and Bathrooms
- 3 Bedrooms
- 2 Bathrooms
Schools
- Alhambra Traditional Elementary School
- Alhambra High Middle School
- Alhambra High School
Utilities
- Refrigerated Cooling System
- Heating unit installed on the ceiling
Community Details
- No Home Owners Association
- Association fees include no fees
- Bethany Heights 2 Subdivision
Listing and Financial Details
- Tax Lot 634
- Assessor Parcel Number 145-07-138
Map
Home Values in the Area
Average Home Value in this Area
Property History
| Date | Event | Price | Change | Sq Ft Price |
|---|---|---|---|---|
| 11/22/2024 11/22/24 | Sold | $365,000 | 0.0% | $197 / Sq Ft |
| 08/29/2024 08/29/24 | Price Changed | $365,000 | -2.7% | $197 / Sq Ft |
| 08/20/2024 08/20/24 | Price Changed | $375,000 | -1.3% | $202 / Sq Ft |
| 08/03/2024 08/03/24 | For Sale | $380,000 | +46.2% | $205 / Sq Ft |
| 11/27/2020 11/27/20 | Sold | $260,000 | 0.0% | $140 / Sq Ft |
| 10/27/2020 10/27/20 | Pending | -- | -- | -- |
| 10/23/2020 10/23/20 | Price Changed | $260,000 | -5.5% | $140 / Sq Ft |
| 10/20/2020 10/20/20 | For Sale | $275,000 | -- | $148 / Sq Ft |
Tax History
| Year | Tax Paid | Tax Assessment Tax Assessment Total Assessment is a certain percentage of the fair market value that is determined by local assessors to be the total taxable value of land and additions on the property. | Land | Improvement |
|---|---|---|---|---|
| 2025 | $1,133 | $9,219 | -- | -- |
| 2024 | $1,147 | $8,780 | -- | -- |
| 2023 | $1,147 | $25,010 | $5,000 | $20,010 |
| 2022 | $1,138 | $18,680 | $3,730 | $14,950 |
| 2021 | $1,166 | $18,380 | $3,670 | $14,710 |
| 2020 | $1,122 | $16,580 | $3,310 | $13,270 |
| 2019 | $1,114 | $15,470 | $3,090 | $12,380 |
| 2018 | $1,027 | $14,120 | $2,820 | $11,300 |
| 2017 | $1,020 | $11,020 | $2,200 | $8,820 |
| 2016 | $979 | $10,170 | $2,030 | $8,140 |
| 2015 | $952 | $8,360 | $1,670 | $6,690 |
Mortgage History
| Date | Status | Loan Amount | Loan Type |
|---|---|---|---|
| Open | $292,000 | New Conventional | |
| Closed | $292,000 | New Conventional | |
| Previous Owner | $247,000 | New Conventional |
Deed History
| Date | Type | Sale Price | Title Company |
|---|---|---|---|
| Warranty Deed | $365,000 | Premier Title Agency | |
| Warranty Deed | $365,000 | Premier Title Agency | |
| Warranty Deed | $260,000 | Clear Title Agency Of Az | |
| Interfamily Deed Transfer | -- | None Available | |
| Warranty Deed | -- | None Available |
Similar Homes in the area
Source: Arizona Regional Multiple Listing Service (ARMLS)
MLS Number: 6741060
APN: 145-07-138
- 4443 W Solano Dr S
- 5639 N 46th Ave
- 5741 N 44th Ln
- 4400 W Missouri Ave Unit 305
- 4400 W Missouri Ave Unit 45
- 4400 W Missouri Ave Unit 286
- 4400 W Missouri Ave Unit 93
- 4400 W Missouri Ave Unit 260
- 4400 W Missouri Ave Unit 82
- 4400 W Missouri Ave Unit 214
- 4400 W Missouri Ave Unit 231
- 5742 N 43rd Dr
- 5625 N 47th Ave
- 5530 N 47th Ave
- 4644 W Rovey Ave
- 4511 W Cavalier Dr
- 4216 W Solano Dr
- 4210 W Solano Dr
- 4828 W Rancho Dr Unit 1076
- 4832 W Rancho Dr
