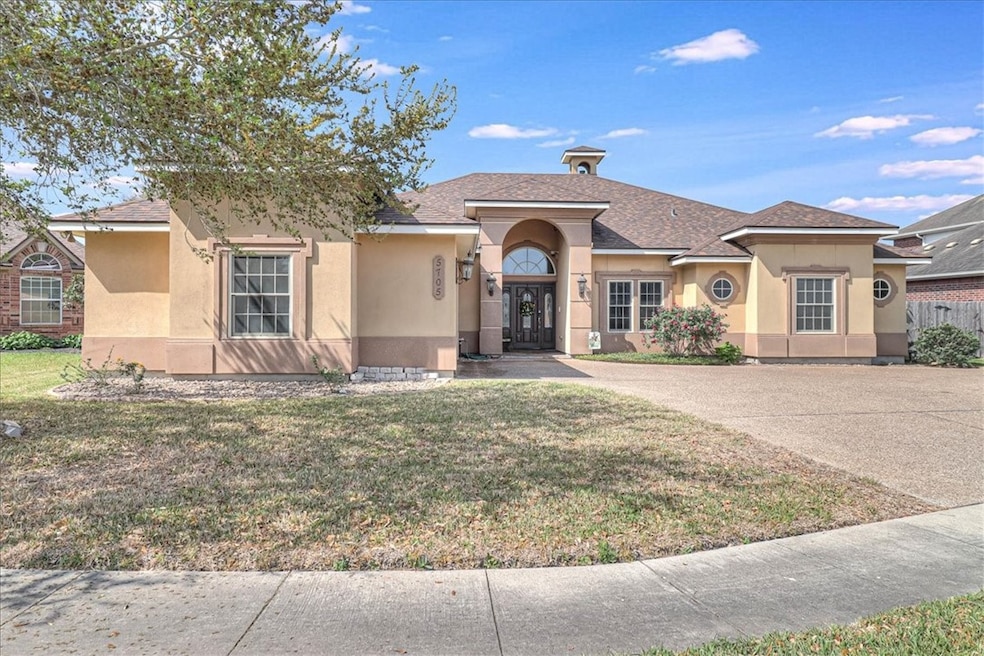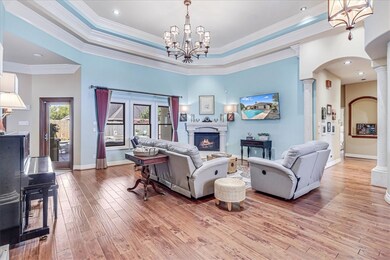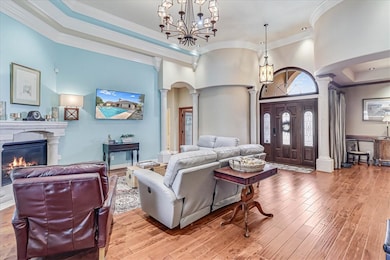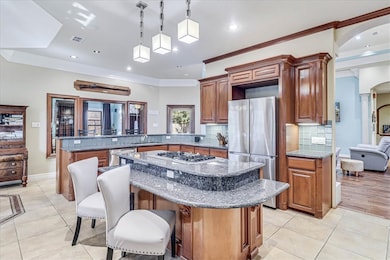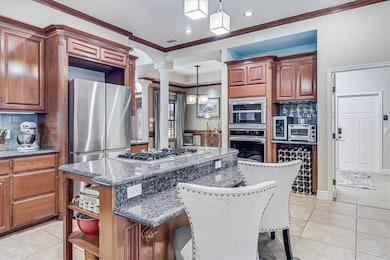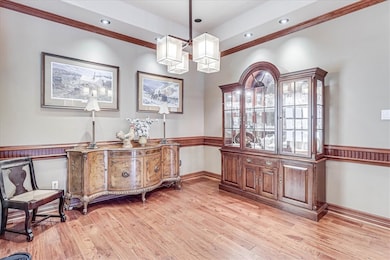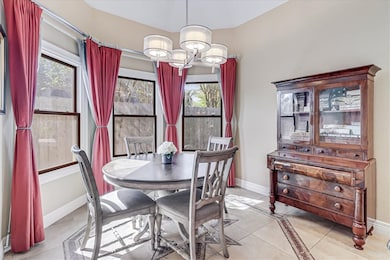
5705 Neustadt Dr Corpus Christi, TX 78414
Southside NeighborhoodEstimated payment $3,772/month
Highlights
- Concrete Pool
- Sauna
- Wood Flooring
- Veterans Memorial High School Rated A-
- Open Floorplan
- Home Office
About This Home
Gorgeous 4 bedroom 2.5 bath home with salt water pool and hot tub located on a quiet cul-de-sac street in the desirable Kings Crossing neighborhood. This custom built home is loaded with upgrades including steam room in primary bath, Control 4 whole home audio, video and lighting control, protective cover for pool, roof and AC replaced in 2023, oven and dishwasher replaced 2025, whole home water filtration system, extensive crown molding and solid surface flooring throughout! If you enjoy entertaining you will love the huge kitchen and breakfast area. Kitchen features a breakfast island, custom cabinets, stainless steel appliances, gas cooktop, built in desk/office area and loads of counter and cabinet space. Large primary bedroom with private pool entrance, decorative ceiling with back lighting. Gorgeous updated primary bath has large tile shower, steam sauna, jetted tub and his/her sinks. Fourth bedroom is currently configured as an office. The home theatre room is a sure hit and conveniently located next to the kitchen. The back yard pool area is a party waiting to happen and memories to be made. The home is situated on a quiet Cul-de-Sac street where kids can ride their bikes without the concerns of a busy street. This home has been carefully maintained and tastefully updated!
Home Details
Home Type
- Single Family
Est. Annual Taxes
- $11,417
Year Built
- Built in 2007
Lot Details
- 10,228 Sq Ft Lot
- Wood Fence
- Interior Lot
- Sprinkler System
HOA Fees
- $31 Monthly HOA Fees
Parking
- 2 Car Attached Garage
Home Design
- Slab Foundation
- Shingle Roof
- Stucco
Interior Spaces
- 2,809 Sq Ft Home
- 1-Story Property
- Open Floorplan
- Gas Log Fireplace
- Home Office
- Sauna
- Monitored
- Washer and Dryer Hookup
Kitchen
- Breakfast Bar
- Electric Oven or Range
- Gas Cooktop
- Microwave
- Dishwasher
- Kitchen Island
- Disposal
Flooring
- Wood
- Carpet
- Tile
Bedrooms and Bathrooms
- 4 Bedrooms
Pool
- Concrete Pool
- Heated In Ground Pool
- Spa
Outdoor Features
- Covered patio or porch
- Outdoor Storage
Schools
- Mireles Elementary School
- Kaffie Middle School
- Veterans Memorial High School
Utilities
- Central Heating and Cooling System
Community Details
- Kings Crossing Subdivision
Listing and Financial Details
- Legal Lot and Block 12 / 61
Map
Home Values in the Area
Average Home Value in this Area
Tax History
| Year | Tax Paid | Tax Assessment Tax Assessment Total Assessment is a certain percentage of the fair market value that is determined by local assessors to be the total taxable value of land and additions on the property. | Land | Improvement |
|---|---|---|---|---|
| 2024 | $11,417 | $525,021 | $0 | $0 |
| 2023 | $8,594 | $477,292 | $0 | $0 |
| 2022 | $10,795 | $433,902 | $0 | $0 |
| 2021 | $10,313 | $394,456 | $48,588 | $345,868 |
| 2020 | $9,467 | $361,199 | $48,588 | $312,611 |
| 2019 | $9,151 | $346,128 | $48,588 | $297,540 |
| 2018 | $9,268 | $366,034 | $48,588 | $317,446 |
| 2017 | $9,241 | $366,035 | $48,588 | $317,447 |
| 2016 | $8,920 | $353,324 | $48,588 | $304,736 |
| 2015 | $7,308 | $343,114 | $48,588 | $294,526 |
| 2014 | $7,308 | $336,847 | $48,588 | $288,259 |
Property History
| Date | Event | Price | Change | Sq Ft Price |
|---|---|---|---|---|
| 03/26/2025 03/26/25 | For Sale | $499,900 | +4.4% | $178 / Sq Ft |
| 05/29/2019 05/29/19 | Sold | -- | -- | -- |
| 04/29/2019 04/29/19 | Pending | -- | -- | -- |
| 04/12/2019 04/12/19 | For Sale | $479,000 | -- | $171 / Sq Ft |
Deed History
| Date | Type | Sale Price | Title Company |
|---|---|---|---|
| Vendors Lien | -- | San Jacinto Title Svcs Holly | |
| Vendors Lien | -- | Capital Title | |
| Vendors Lien | -- | Stewart Title Of Corpus Chri |
Mortgage History
| Date | Status | Loan Amount | Loan Type |
|---|---|---|---|
| Open | $195,500 | New Conventional | |
| Closed | $200,000 | New Conventional | |
| Previous Owner | $382,170 | New Conventional | |
| Previous Owner | $359,190 | New Conventional | |
| Previous Owner | $45,500 | Unknown | |
| Previous Owner | $364,000 | Purchase Money Mortgage | |
| Previous Owner | $316,000 | Purchase Money Mortgage |
Similar Homes in Corpus Christi, TX
Source: South Texas MLS
MLS Number: 456410
APN: 200108652
- 5605 Allier Dr
- 7605 Beau Terre
- 5614 Cory St
- 53 W Bar Le Doc Dr
- 7529 Bon Soir
- 7514 Exeter
- 7514 Bon Soir
- 5914 Beauvais Dr
- 46 W Bar Le Doc Dr
- 36 W Bar Le Doc Dr
- 7505 Exeter
- 7510 Beau Terre
- 7501 Bon Soir
- 5605 Havre St
- 7810 Damsel St
- 5422 Neela Ln
- 6002 Strasbourg Dr
- 5718 Oso Pkwy
- 5401 Knights Cir
- 5422 Armstrong Dr
