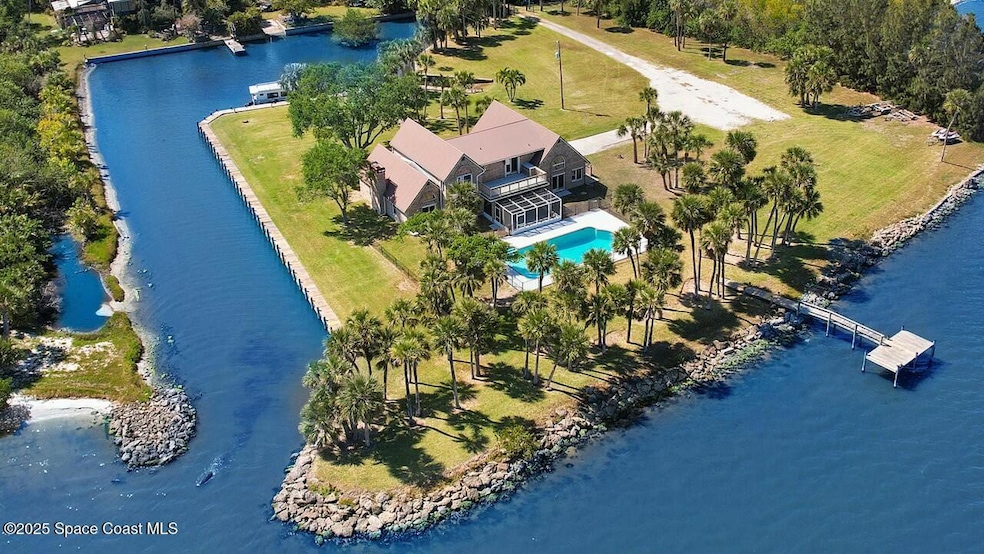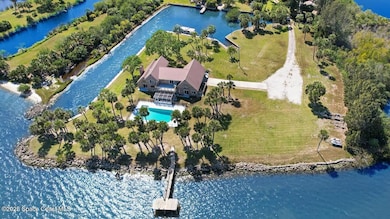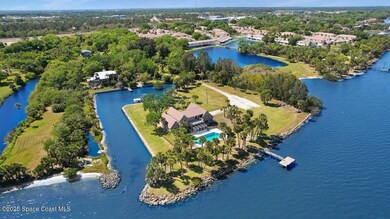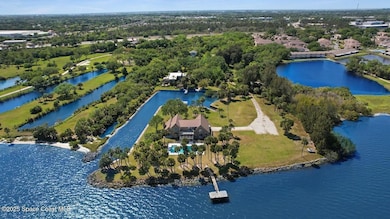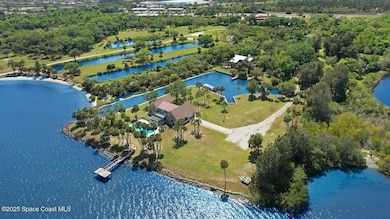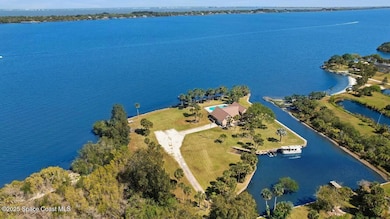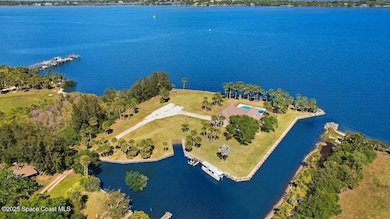
5705 U S 1 Rockledge, FL 32955
Estimated payment $11,562/month
Highlights
- 325 Feet of Waterfront
- In Ground Pool
- No HOA
- Viera High School Rated A-
- River View
- Covered patio or porch
About This Home
Enjoy the ultimate Florida retreat on this secluded 3.5 acre property situated directly on the Indian River. With 325 feet of direct Intracoastal frontage and an additional 575 feet of water frontage that includes a private safe harbor, this property is a nautical dream. Additionally, the home boasts 5-bedrooms with the primary on the first floor. On the upper level, two bedrooms feature en-suite bathrooms and all bedrooms have water views. The main level features a large living room, a breakfast nook, entertainer's kitchen and a massive laundry room. Rounding out the home's features are a dock, boat ramp, jet ski dock, spacious two car garage and an inground pool. The whole home has been freshly painted and is awaiting the new owners' personal touches!
Home Details
Home Type
- Single Family
Est. Annual Taxes
- $20,592
Year Built
- Built in 1987
Lot Details
- 3.49 Acre Lot
- 325 Feet of Waterfront
- Home fronts navigable water
- Property fronts an intracoastal waterway
- River Front
- West Facing Home
- Flag Lot
Parking
- 2 Car Attached Garage
- Garage Door Opener
Home Design
- Brick Exterior Construction
- Metal Roof
Interior Spaces
- 3,850 Sq Ft Home
- 2-Story Property
- River Views
Kitchen
- Electric Oven
- Electric Cooktop
- Microwave
- Dishwasher
- Disposal
Bedrooms and Bathrooms
- 5 Bedrooms
Outdoor Features
- In Ground Pool
- Covered patio or porch
Schools
- Williams Elementary School
- Viera Middle School
- Viera High School
Utilities
- Multiple cooling system units
- Central Air
- Heating Available
- Electric Water Heater
- Septic Tank
- Cable TV Available
Community Details
- No Home Owners Association
Listing and Financial Details
- Court or third-party approval is required for the sale
- Assessor Parcel Number 25-36-36-00-00504.0-0000.00
Map
Home Values in the Area
Average Home Value in this Area
Property History
| Date | Event | Price | Change | Sq Ft Price |
|---|---|---|---|---|
| 03/28/2025 03/28/25 | Pending | -- | -- | -- |
| 03/26/2025 03/26/25 | For Sale | $1,800,000 | -5.8% | $468 / Sq Ft |
| 04/10/2023 04/10/23 | Sold | $1,910,000 | -9.0% | $496 / Sq Ft |
| 02/09/2023 02/09/23 | Pending | -- | -- | -- |
| 02/06/2023 02/06/23 | Price Changed | $2,100,000 | -15.7% | $545 / Sq Ft |
| 09/30/2022 09/30/22 | Price Changed | $2,490,000 | -14.1% | $647 / Sq Ft |
| 01/12/2022 01/12/22 | For Sale | $2,900,000 | -- | $753 / Sq Ft |
Similar Homes in Rockledge, FL
Source: Space Coast MLS (Space Coast Association of REALTORS®)
MLS Number: 1041229
- 182 Bluefish Place Unit 7-10
- 271 Forecast Ln Unit 119
- 157 Plover Ln Unit 229
- 141 Plover Ln Unit 330
- 127 Plover Ln Unit 531
- 5430 U S 1
- 120 Kieran Ln
- 125 Oyster Place
- 127 & 129 Barnacle Place
- 129 Barnacle Place
- 1032 Peta Way
- 1583 Alto Vista Dr
- 1593 Alto Vista Dr
- 6005 S Highway 1 Unit 104
- 1161 Italia Ct
- 275 Paint St
- 6109 Meghan Dr
- 1081 Italia Ct
- 0 None Run
- 1011 Italia Ct
