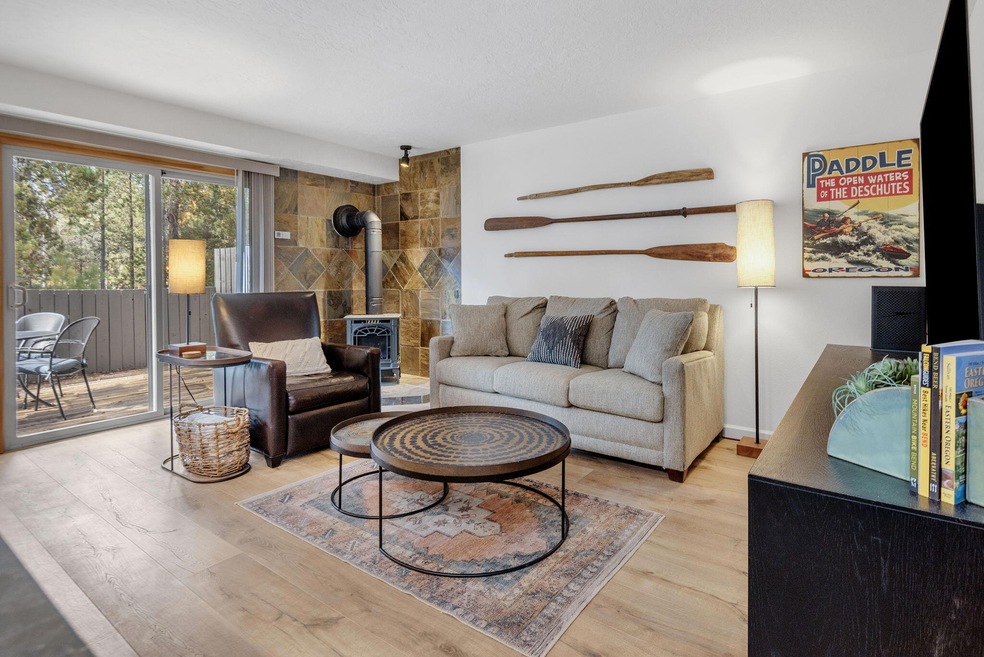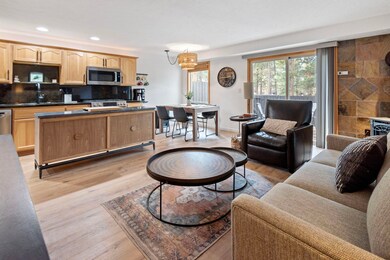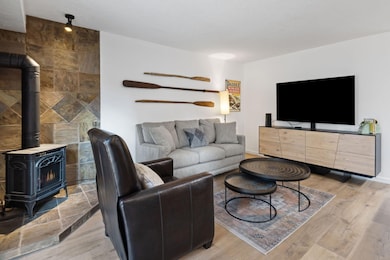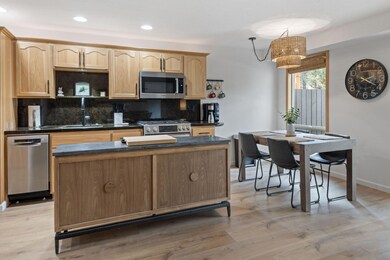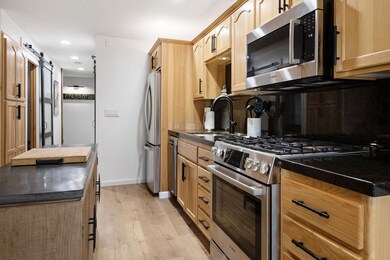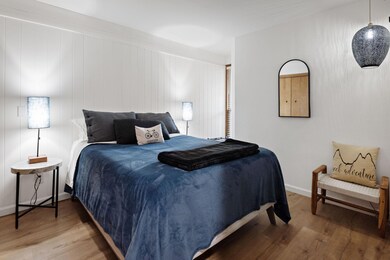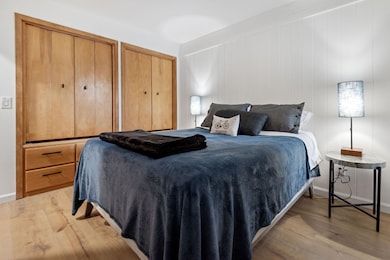
57057 Abbot House Ln Sunriver, OR 97707
Sunriver NeighborhoodHighlights
- Fitness Center
- Resort Property
- Clubhouse
- Cascade Middle School Rated A-
- Open Floorplan
- Deck
About This Home
As of February 2025Discover this remodeled, meticulously designed Sunriver condo—a stylish, well-appointed retreat w/ an open-concept layout that combines cozy comfort w/ exceptional functionality. Perfectly located near gourmet dining & popular shopping in the village, this condo is ideal for enjoying the best of Sunriver.
Relish the deluxe full kitchen w/ premium SS Bosch appliances including 800 5 burner gas range oven, large custom island plus a dedicated dining area. Treat yourself & your guests to the spa-like, custom bath & appreciate highly functional quality custom finishes throughout, including a Sleep Number bed, Lazy-Boy sleeper sofa, reclaimed barn wood entry accents & space-saving sliding doors. Stay toasty by free standing gas stove featuring beautiful slated hearth. Enjoy fresh pine mountain air outside on the spacious private deck. This fully furnished, turn-key retreat is ready for you to enjoy as a high-end alpine getaway. Make this Abbot House condo your own luxurious sanctuary!
Property Details
Home Type
- Condominium
Est. Annual Taxes
- $1,633
Year Built
- Built in 1969
HOA Fees
Home Design
- Northwest Architecture
- Stem Wall Foundation
- Frame Construction
- Composition Roof
Interior Spaces
- 725 Sq Ft Home
- 1-Story Property
- Open Floorplan
- Gas Fireplace
- Double Pane Windows
- Vinyl Clad Windows
- Mud Room
- Living Room with Fireplace
- Vinyl Flooring
- Territorial Views
Kitchen
- Eat-In Kitchen
- Oven
- Range
- Dishwasher
- Kitchen Island
- Solid Surface Countertops
Bedrooms and Bathrooms
- 1 Primary Bedroom on Main
- 1 Full Bathroom
- Bathtub Includes Tile Surround
Laundry
- Laundry Room
- Dryer
- Washer
Schools
- Three Rivers Elementary School
- Three Rivers Middle School
Utilities
- No Cooling
- Space Heater
- Heating System Uses Natural Gas
- Natural Gas Connected
- Private Water Source
- Private Sewer
- Cable TV Available
Additional Features
- Deck
- Two or More Common Walls
Listing and Financial Details
- Exclusions: Owners personal items
- Short Term Rentals Allowed
- Assessor Parcel Number 138435
Community Details
Overview
- Resort Property
- Abbot House Condo Subdivision
Amenities
- Clubhouse
Recreation
- Tennis Courts
- Pickleball Courts
- Community Playground
- Fitness Center
- Community Pool
- Park
- Trails
- Snow Removal
Map
Home Values in the Area
Average Home Value in this Area
Property History
| Date | Event | Price | Change | Sq Ft Price |
|---|---|---|---|---|
| 02/19/2025 02/19/25 | Sold | $395,000 | -7.9% | $545 / Sq Ft |
| 01/14/2025 01/14/25 | Pending | -- | -- | -- |
| 10/31/2024 10/31/24 | For Sale | $429,000 | -4.7% | $592 / Sq Ft |
| 03/30/2022 03/30/22 | Sold | $450,000 | +5.9% | $621 / Sq Ft |
| 03/12/2022 03/12/22 | Pending | -- | -- | -- |
| 03/11/2022 03/11/22 | For Sale | $424,900 | -2.4% | $586 / Sq Ft |
| 03/04/2022 03/04/22 | Sold | $435,500 | +3.9% | $503 / Sq Ft |
| 01/24/2022 01/24/22 | Pending | -- | -- | -- |
| 01/20/2022 01/20/22 | For Sale | $419,000 | +61.2% | $484 / Sq Ft |
| 08/26/2020 08/26/20 | Sold | $260,000 | -13.0% | $301 / Sq Ft |
| 07/24/2020 07/24/20 | Pending | -- | -- | -- |
| 07/04/2020 07/04/20 | For Sale | $299,000 | +160.0% | $346 / Sq Ft |
| 02/07/2014 02/07/14 | Sold | $115,000 | -10.9% | $133 / Sq Ft |
| 01/31/2014 01/31/14 | Pending | -- | -- | -- |
| 07/12/2013 07/12/13 | For Sale | $129,000 | -- | $149 / Sq Ft |
Tax History
| Year | Tax Paid | Tax Assessment Tax Assessment Total Assessment is a certain percentage of the fair market value that is determined by local assessors to be the total taxable value of land and additions on the property. | Land | Improvement |
|---|---|---|---|---|
| 2024 | $19 | -- | -- | -- |
| 2023 | $19 | $0 | $0 | $0 |
| 2022 | $18 | $0 | $0 | $0 |
| 2021 | $19 | $0 | $0 | $0 |
| 2020 | $19 | $0 | $0 | $0 |
| 2019 | $19 | $0 | $0 | $0 |
| 2018 | $19 | $0 | $0 | $0 |
| 2017 | $19 | $0 | $0 | $0 |
| 2016 | $19 | $0 | $0 | $0 |
| 2015 | $19 | $0 | $0 | $0 |
| 2014 | $19 | $0 | $0 | $0 |
Mortgage History
| Date | Status | Loan Amount | Loan Type |
|---|---|---|---|
| Open | $235,000 | New Conventional | |
| Closed | $187,500 | New Conventional | |
| Previous Owner | $217,800 | New Conventional |
Deed History
| Date | Type | Sale Price | Title Company |
|---|---|---|---|
| Warranty Deed | $250,000 | First American Title | |
| Warranty Deed | $242,000 | First American Title | |
| Trustee Deed | $151,616 | Accommodation | |
| Trustee Deed | $126,650 | Accommodation |
Similar Homes in the area
Source: Southern Oregon MLS
MLS Number: 220192165
APN: 143954
- 57081 Wild Lily Ln Unit 13
- 57113 Brassie Ln Unit 22
- 17795 Backwoods Ln
- 57041 Peppermill Cir Unit 19-B
- 57037 Peppermill Cir Unit 18-E
- 57029 Peppermill Cir Unit 16-B
- 57025 Peppermill Cir Unit 15-A
- 57021 Peppermill Cir Unit 14-B
- 57137 Brassie Ln Unit 30
- 57016 Tennis Village Unit 59
- 57018 Tennis Village
- 57022 Peppermill Cir Unit 21-C
- 57002 Peppermill Cir Unit 10-A
- 57107 Fremont Dr Unit 1
- 56994 Peppermill Cir Unit 8-E
- 57042 Peppermill Cir Unit 25-E
- 57050 Peppermill Cir Unit 27-A
- 57046 Peppermill Cir Unit 26-B
- 57112 Evergreen Loop Unit 35
- 57062 Peppermill Cir Unit 30-C
