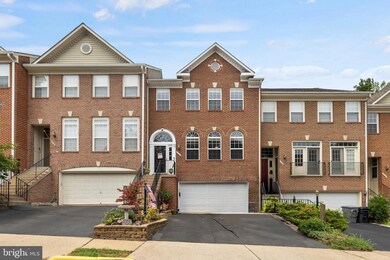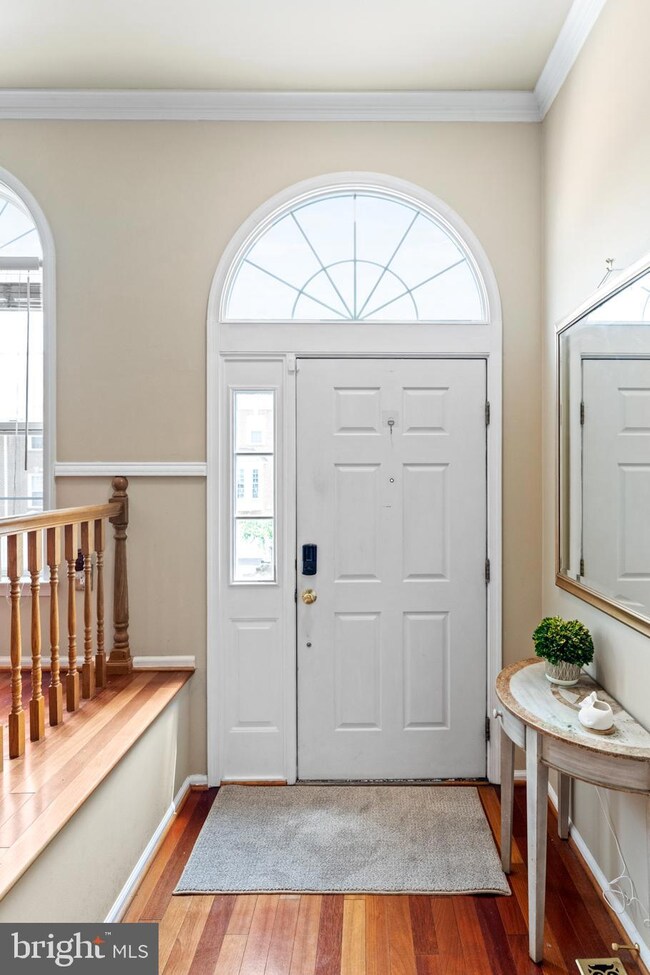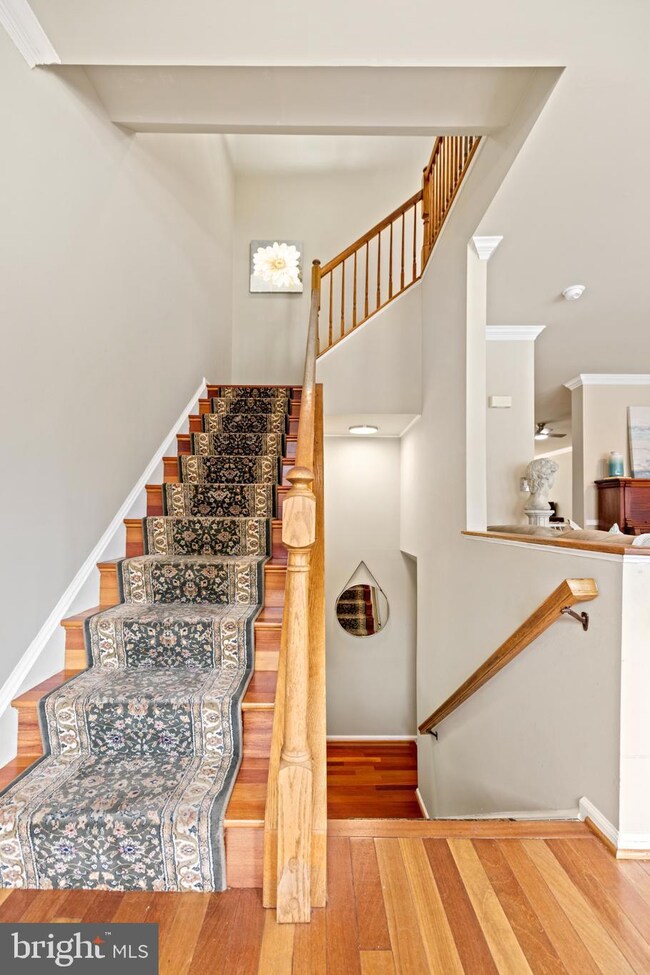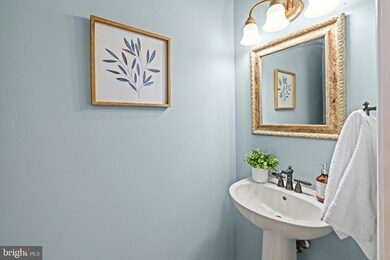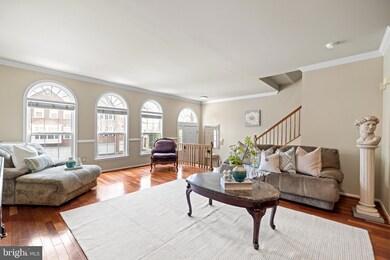
5706 Governors Pond Cir Alexandria, VA 22310
Rose Hill NeighborhoodHighlights
- Colonial Architecture
- Community Lake
- Vaulted Ceiling
- Clermont Elementary School Rated A
- Deck
- Backs to Trees or Woods
About This Home
As of November 2024Leave your shoes and worries in the foyer before deciding which room to settle in to. Something for everyone, in a large formal front living room, or separate for dining if you like if it's too much space. You may find just enough room though in the family room and sunny breakfast room, where everyone can watch and listen while you prepare meals in the heart of the home across the corian counters. It's perfect for entertaining with sliding glass doors out to the deck for grilling. Upstairs a master sanctuary with vaulted ceilings, sitting area, walk in closet and a lux bath, all complimented by two more spacious bedrooms, a hall bath and laundry. Finished lower level is a retreat by the fire with a good book, movie night, or game day in the man cave kind of space. A third full bath could encourage guests though, or support a work from home-aholic. Prized community with all the essentials minutes away - shopping, dining, in Rose Hill, Kingstowne, or Old Town Alexandria. All within fifteen minutes or less, are your choice of three Metro stations, VRE, I-95, I-495, I-395, making a fantastic commute to Ft Belvoir and Pentagon.
Townhouse Details
Home Type
- Townhome
Est. Annual Taxes
- $8,514
Year Built
- Built in 1999
Lot Details
- 2,178 Sq Ft Lot
- Backs to Trees or Woods
- Property is in very good condition
HOA Fees
- $84 Monthly HOA Fees
Parking
- 2 Car Attached Garage
- Garage Door Opener
- Off-Street Parking
Home Design
- Colonial Architecture
- Slab Foundation
- Composition Roof
- Aluminum Siding
Interior Spaces
- Property has 3 Levels
- Crown Molding
- Vaulted Ceiling
- Ceiling Fan
- Fireplace Mantel
- Gas Fireplace
- Double Pane Windows
- Window Treatments
- Family Room Off Kitchen
- Combination Dining and Living Room
- Den
- Game Room
- Storage Room
- Utility Room
- Wood Flooring
- Home Security System
Kitchen
- Breakfast Room
- Eat-In Kitchen
- Gas Oven or Range
- Microwave
- Ice Maker
- Dishwasher
- Kitchen Island
- Upgraded Countertops
- Disposal
Bedrooms and Bathrooms
- 3 Bedrooms
- En-Suite Primary Bedroom
- En-Suite Bathroom
Laundry
- Laundry Room
- Dryer
- Washer
Finished Basement
- Connecting Stairway
- Front Basement Entry
Outdoor Features
- Deck
Schools
- Clermont Elementary School
- Twain Middle School
- Edison High School
Utilities
- Forced Air Heating and Cooling System
- Vented Exhaust Fan
- Natural Gas Water Heater
- Cable TV Available
Listing and Financial Details
- Tax Lot 31
- Assessor Parcel Number 0822 22 0031
Community Details
Overview
- Association fees include common area maintenance, management, reserve funds
- Built by CARR
- Governors Grove Subdivision, Eliot Floorplan
- Community Lake
Recreation
- Tennis Courts
- Community Playground
- Jogging Path
Pet Policy
- Dogs and Cats Allowed
Security
- Fire and Smoke Detector
Map
Home Values in the Area
Average Home Value in this Area
Property History
| Date | Event | Price | Change | Sq Ft Price |
|---|---|---|---|---|
| 11/01/2024 11/01/24 | Sold | $780,000 | -2.4% | $251 / Sq Ft |
| 09/08/2024 09/08/24 | Pending | -- | -- | -- |
| 08/01/2024 08/01/24 | For Sale | $799,000 | -- | $257 / Sq Ft |
Tax History
| Year | Tax Paid | Tax Assessment Tax Assessment Total Assessment is a certain percentage of the fair market value that is determined by local assessors to be the total taxable value of land and additions on the property. | Land | Improvement |
|---|---|---|---|---|
| 2024 | $9,070 | $734,970 | $218,000 | $516,970 |
| 2023 | $8,388 | $699,910 | $198,000 | $501,910 |
| 2022 | $8,387 | $691,910 | $190,000 | $501,910 |
| 2021 | $7,775 | $628,470 | $146,000 | $482,470 |
| 2020 | $7,425 | $596,110 | $146,000 | $450,110 |
| 2019 | $7,440 | $596,110 | $146,000 | $450,110 |
| 2018 | $6,685 | $581,280 | $140,000 | $441,280 |
| 2017 | $7,094 | $581,280 | $140,000 | $441,280 |
| 2016 | $7,079 | $581,280 | $140,000 | $441,280 |
| 2015 | $6,642 | $564,270 | $133,000 | $431,270 |
| 2014 | $6,501 | $552,810 | $130,000 | $422,810 |
Mortgage History
| Date | Status | Loan Amount | Loan Type |
|---|---|---|---|
| Previous Owner | $145,700 | Credit Line Revolving | |
| Previous Owner | $415,000 | Adjustable Rate Mortgage/ARM | |
| Previous Owner | $50,000 | Credit Line Revolving | |
| Previous Owner | $40,000 | Credit Line Revolving | |
| Previous Owner | $227,150 | No Value Available |
Deed History
| Date | Type | Sale Price | Title Company |
|---|---|---|---|
| Deed | $780,000 | Cardinal Title | |
| Deed | $482,500 | -- | |
| Deed | $283,974 | -- |
Similar Homes in Alexandria, VA
Source: Bright MLS
MLS Number: VAFX2193612
APN: 0822-22-0031
- 5722 Tremont Dr
- 5595 Governors Pond Cir
- 5810 Queens Gate Ct
- 3185 Lawsons Hill Place
- 3404 Elmwood Dr
- 3118 Burgundy Rd
- 5920 Wilton Hill Terrace
- 3509 Franconia Rd
- 3317 Sharon Chapel Rd
- 5712 Glenmullen Place
- 5911 Otley Dr
- 2715 James Dr
- 2705 Farmington Dr
- 5529 Janelle St
- 3899 Locust Ln
- 6006 Dewey Dr
- 2732 Fort Dr
- 2636 Fort Farnsworth Rd Unit 126
- 2632 Ft Farnsworth Rd Unit 1B
- 2634 Fort Farnsworth Rd Unit 134

