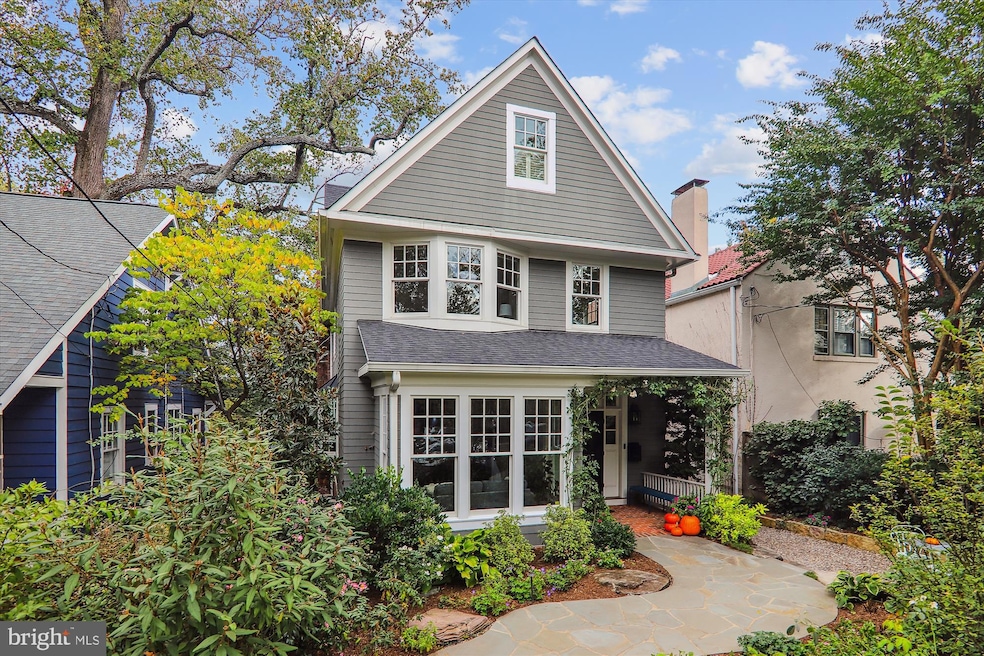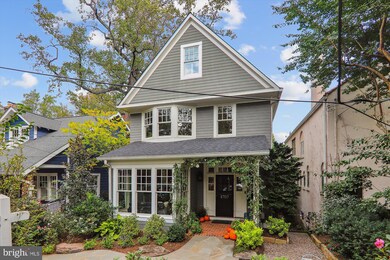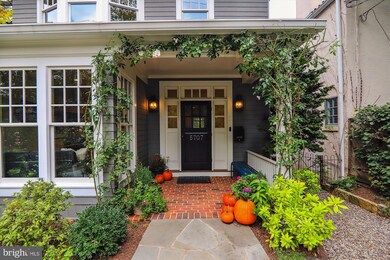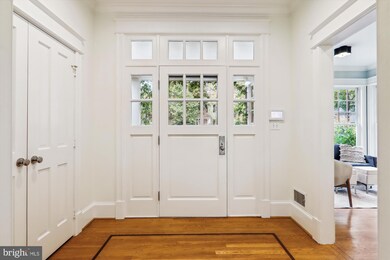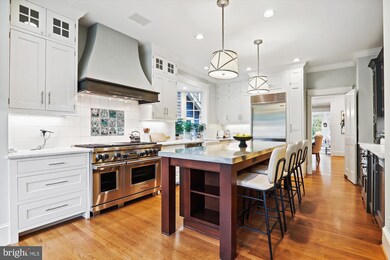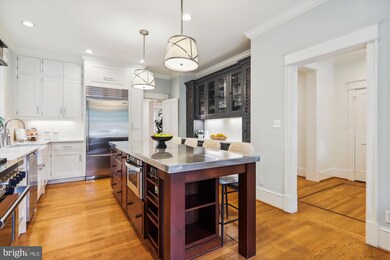
5707 33rd St NW Washington, DC 20015
Chevy Chase NeighborhoodHighlights
- Wood Flooring
- 2 Fireplaces
- Built-In Features
- Lafayette Elementary School Rated A-
- No HOA
- Soaking Tub
About This Home
As of November 2024Pictures Coming Thursday (10/17/24)
This stunning farmhouse-style home, features an expansive layout with 5 bedrooms and 4.5 bathrooms, combining traditional charm with modern luxury. Built in 1994, the home has been beautifully updated and expanded, making it much larger than it appears.
Upon entering, you are greeted by a welcoming foyer with a double coat closet and a convenient powder room. The gorgeous eat-in kitchen is a chef's dream, equipped with high-end finishes, including a 48-inch Wolf range, a Subzero fridge/freezer, marble countertops, and an oversized stainless steel island that connects to a den with a charming bay window. The first floor boasts spacious living areas with soaring 9-foot ceilings, hardwood floors featuring inlaid walnut, a grand dining room that seats 10-12, and a large living room complete with a wood-burning fireplace. An enchanting sun-drenched family room addition features walls of windows, a gas fireplace, and stairs leading to the serene back patio.
The second floor features a luxurious primary suite with cathedral ceilings, tree-top views, two walk-in closets, and a spa-like bathroom with a soaking tub and rain shower, two additional bedrooms, each with large closets and a shared modern bathroom. The third floor houses a 4th bedroom with two closets and a full bathroom.
The expanded and renovated lower level offers a large walk-out recreation room with cork floors, a fireplace, a built-in desk area, a 5th bedroom, a lovely full bath, a temperature-controlled wine cellar, a laundry room, and ample storage space.
An oasis in the city, the exterior features a charming front porch and a beautifully landscaped yard adorned with climbing roses and mature plantings, as well as a serene patio with water feature. The property is maintenance-free, equipped with an underground sprinkling system and landscape lighting.
Situated across from Lafayette Pointer Park and Lafayette Elementary, the home is just one block from Broad Branch Market and only a few blocks from the shops and restaurants along Connecticut Avenue. The METRO is just over a mile away, offering the perfect blend of city living within a tranquil neighborhood. This home is a must-see for those seeking expansive space and high-end finishes in an ideal location.
Home Details
Home Type
- Single Family
Est. Annual Taxes
- $12,167
Year Built
- Built in 1994
Parking
- On-Street Parking
Home Design
- Permanent Foundation
- Frame Construction
- Wood Siding
Interior Spaces
- Property has 4 Levels
- Central Vacuum
- Sound System
- Built-In Features
- Crown Molding
- Ceiling height of 9 feet or more
- Ceiling Fan
- Recessed Lighting
- 2 Fireplaces
- Wood Flooring
- Wine Rack
Bedrooms and Bathrooms
- Walk-In Closet
- Soaking Tub
Finished Basement
- Heated Basement
- Walk-Out Basement
- Basement Fills Entire Space Under The House
- Rear Basement Entry
Schools
- Lafayette Elementary School
- Deal Junior High School
- Jackson-Reed High School
Utilities
- Forced Air Heating and Cooling System
- Natural Gas Water Heater
Additional Features
- Level Entry For Accessibility
- 5,000 Sq Ft Lot
Community Details
- No Home Owners Association
- Chevy Chase Subdivision
Listing and Financial Details
- Tax Lot 42
- Assessor Parcel Number 2022//0042
Map
Home Values in the Area
Average Home Value in this Area
Property History
| Date | Event | Price | Change | Sq Ft Price |
|---|---|---|---|---|
| 11/21/2024 11/21/24 | Sold | $2,545,000 | +2.0% | $614 / Sq Ft |
| 10/21/2024 10/21/24 | Pending | -- | -- | -- |
| 10/16/2024 10/16/24 | For Sale | $2,495,000 | -- | $602 / Sq Ft |
Tax History
| Year | Tax Paid | Tax Assessment Tax Assessment Total Assessment is a certain percentage of the fair market value that is determined by local assessors to be the total taxable value of land and additions on the property. | Land | Improvement |
|---|---|---|---|---|
| 2024 | $13,062 | $1,623,790 | $632,500 | $991,290 |
| 2023 | $12,167 | $1,515,380 | $593,700 | $921,680 |
| 2022 | $11,565 | $1,439,300 | $555,400 | $883,900 |
| 2021 | $11,215 | $1,395,740 | $547,000 | $848,740 |
| 2020 | $10,908 | $1,358,960 | $523,350 | $835,610 |
| 2019 | $10,611 | $1,323,150 | $509,850 | $813,300 |
| 2018 | $10,395 | $1,296,310 | $0 | $0 |
| 2017 | $10,271 | $1,280,810 | $0 | $0 |
| 2016 | $9,736 | $1,217,160 | $0 | $0 |
| 2015 | $9,566 | $1,196,830 | $0 | $0 |
| 2014 | $9,437 | $1,180,450 | $0 | $0 |
Mortgage History
| Date | Status | Loan Amount | Loan Type |
|---|---|---|---|
| Previous Owner | $498,000 | New Conventional | |
| Previous Owner | $575,000 | New Conventional | |
| Previous Owner | $600,000 | New Conventional | |
| Previous Owner | $250,000 | Credit Line Revolving | |
| Previous Owner | $688,000 | Adjustable Rate Mortgage/ARM | |
| Previous Owner | $480,000 | No Value Available | |
| Closed | $60,000 | No Value Available |
Deed History
| Date | Type | Sale Price | Title Company |
|---|---|---|---|
| Deed | $2,545,000 | None Listed On Document | |
| Deed | $2,545,000 | None Listed On Document | |
| Deed | $600,000 | -- | |
| Deed | $100,000 | -- |
Similar Homes in Washington, DC
Source: Bright MLS
MLS Number: DCDC2163750
APN: 2022-0042
- 3207 Northampton St NW
- 3219 Morrison St NW
- 5509 33rd St NW
- 3410 Morrison St NW
- 5463 Nebraska Ave NW
- 5706 Nevada Ave NW
- 6009 34th Place NW
- 3335 Legation St NW
- 6144 Utah Ave NW
- 6116 30th St NW
- 3703 Legation St NW
- 3506 Runnymede Place NW
- 5330 32nd St NW
- 3750 Northampton St NW
- 3735 Kanawha St NW
- 3345 Tennyson St NW
- 3740 Kanawha St NW
- 2709 Mckinley St NW
- 5406 Connecticut Ave NW Unit 808
- 5406 Connecticut Ave NW Unit 803
