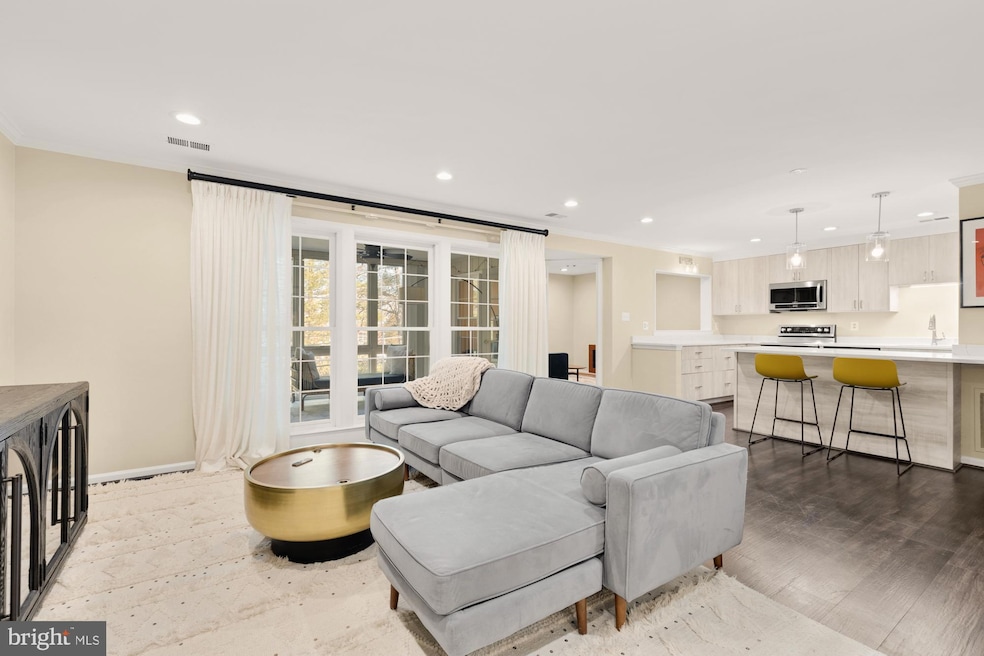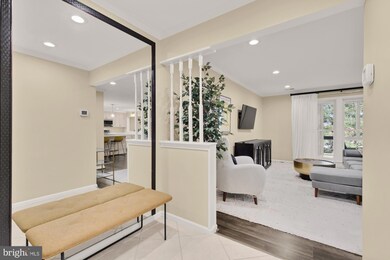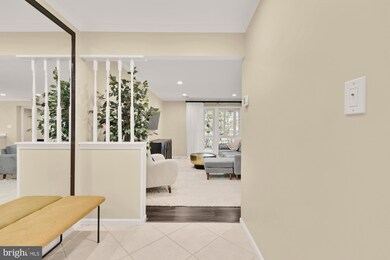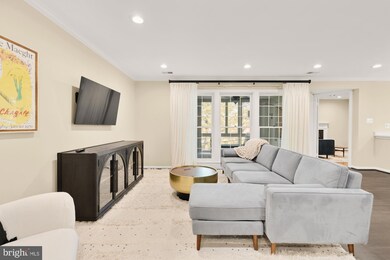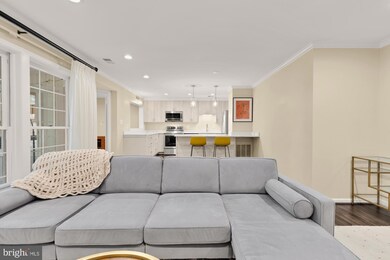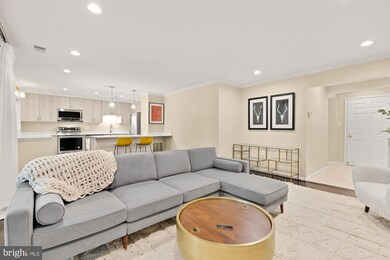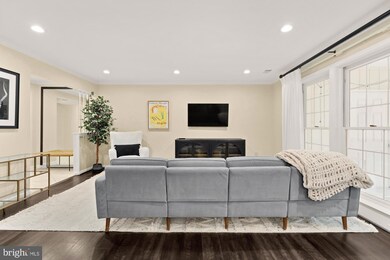
5707 Brewer House Cir Unit 201 Rockville, MD 20852
Highlights
- Open Floorplan
- Clubhouse
- Upgraded Countertops
- Kensington Parkwood Elementary School Rated A
- Contemporary Architecture
- Community Pool
About This Home
As of April 2025*Offer Deadline, TUES March 18th, 2PM * Welcome Home to Tuckerman Station! Discover this rarely available two-bedroom, two-bathroom condo with a den and an all-seasons sunroom in the highly sought-after Tuckerman Station community. Designed with an open-concept floor plan, this inviting home boasts recessed lighting, an in-unit washer/dryer, and thoughtful updates throughout. The beautifully renovated kitchen features quartz countertops, stainless steel appliances, and a stylish breakfast bar, seamlessly flowing into the welcoming living area—perfect for entertaining. The cozy den, complete with a wood-burning fireplace and mantel surround, offers the ideal space for relaxing or working from home. Step into the enclosed sunroom, a true all-season retreat with ceramic flooring, floor-to-ceiling Anderson windows, and an oversized storage closet equipped with shelving and built-ins. The spacious Owner’s Suite features a walk-in closet and a remodeled en-suite bath with Kohler fixtures and soaking tub. The generously sized second bedroom sits adjacent to the updated hall bath, complete with accent wallpaper and a walk-in shower with a built-in bench. Live moments from PIKE & ROSE, where you’ll find fantastic dining, shopping, and entertainment. Less than one mile from the Grosvenor-Strathmore Metro, with easy access to Strathmore Arts, Whole Foods, Starbucks, Seasons 52, and more—all conveniently connected by the Bethesda Trolley Trail. Plus, with quick access to I-270 and I-495, commuting is a breeze. New HVAC (2023). For added convenience, the unit conveys with 1 assigned parking space and there are two EV charging stations adjacent to the building. Experience city convenience in a tranquil suburban setting—welcome home!
Property Details
Home Type
- Condominium
Est. Annual Taxes
- $5,025
Year Built
- Built in 1986
Lot Details
- Property is in excellent condition
HOA Fees
- $538 Monthly HOA Fees
Home Design
- Contemporary Architecture
- Transitional Architecture
- Traditional Architecture
- Brick Exterior Construction
Interior Spaces
- 1,355 Sq Ft Home
- Property has 1 Level
- Open Floorplan
- Ceiling Fan
- Recessed Lighting
- Combination Kitchen and Dining Room
Kitchen
- Eat-In Kitchen
- Oven
- Built-In Microwave
- Stainless Steel Appliances
- Upgraded Countertops
- Disposal
Flooring
- Carpet
- Laminate
- Ceramic Tile
- Luxury Vinyl Plank Tile
Bedrooms and Bathrooms
- 2 Main Level Bedrooms
- En-Suite Bathroom
- Walk-In Closet
- 2 Full Bathrooms
- Bathtub with Shower
- Walk-in Shower
Laundry
- Laundry in unit
- Dryer
- Washer
Parking
- Assigned parking located at #R51
- On-Street Parking
- Parking Space Conveys
- 1 Assigned Parking Space
Utilities
- Central Heating and Cooling System
- Electric Water Heater
- Cable TV Available
Listing and Financial Details
- Assessor Parcel Number 160402668611
Community Details
Overview
- Association fees include common area maintenance, management, parking fee, pool(s), reserve funds, sewer, snow removal, water
- Low-Rise Condominium
- Tuckerman Station Condominium Condos
- Tuckerman Station Codm Community
- Tuckerman Station Codm Subdivision
Amenities
- Common Area
- Clubhouse
Recreation
- Tennis Courts
- Community Playground
- Community Pool
- Jogging Path
Pet Policy
- Cats Allowed
Map
Home Values in the Area
Average Home Value in this Area
Property History
| Date | Event | Price | Change | Sq Ft Price |
|---|---|---|---|---|
| 04/09/2025 04/09/25 | Sold | $558,500 | +6.4% | $412 / Sq Ft |
| 03/18/2025 03/18/25 | Pending | -- | -- | -- |
| 03/13/2025 03/13/25 | For Sale | $525,000 | +22.1% | $387 / Sq Ft |
| 11/30/2020 11/30/20 | Sold | $430,000 | -2.3% | $310 / Sq Ft |
| 10/20/2020 10/20/20 | Pending | -- | -- | -- |
| 10/16/2020 10/16/20 | Price Changed | $440,000 | -2.2% | $317 / Sq Ft |
| 09/24/2020 09/24/20 | For Sale | $450,000 | -- | $325 / Sq Ft |
Tax History
| Year | Tax Paid | Tax Assessment Tax Assessment Total Assessment is a certain percentage of the fair market value that is determined by local assessors to be the total taxable value of land and additions on the property. | Land | Improvement |
|---|---|---|---|---|
| 2024 | $5,025 | $430,000 | $0 | $0 |
| 2023 | $4,275 | $425,000 | $127,500 | $297,500 |
| 2022 | $3,973 | $416,667 | $0 | $0 |
| 2021 | $7,947 | $408,333 | $0 | $0 |
| 2020 | $7,565 | $400,000 | $120,000 | $280,000 |
| 2019 | $3,779 | $400,000 | $120,000 | $280,000 |
| 2018 | $3,786 | $400,000 | $120,000 | $280,000 |
| 2017 | $3,811 | $400,000 | $0 | $0 |
| 2016 | -- | $386,667 | $0 | $0 |
| 2015 | $2,675 | $373,333 | $0 | $0 |
| 2014 | $2,675 | $360,000 | $0 | $0 |
Mortgage History
| Date | Status | Loan Amount | Loan Type |
|---|---|---|---|
| Previous Owner | $344,000 | New Conventional | |
| Previous Owner | $115,000 | Credit Line Revolving | |
| Previous Owner | $50,000 | Credit Line Revolving |
Deed History
| Date | Type | Sale Price | Title Company |
|---|---|---|---|
| Deed | $558,500 | Paragon Title | |
| Deed | $558,500 | Paragon Title | |
| Deed | $430,000 | Rgs Title Llc | |
| Deed | $159,900 | -- |
Similar Homes in Rockville, MD
Source: Bright MLS
MLS Number: MDMC2169192
APN: 04-02668611
- 10751 Brewer House Rd
- 10817 Hampton Mill Terrace Unit 220
- 5716 Chapman Mill Dr Unit 200
- 5704 Chapman Mill Dr Unit 2006/300
- 5701 Chapman Mill Dr Unit 300
- 10817 Hampton Mill Terrace Unit 130
- 10823 Hampton Mill Terrace Unit 140
- 17 Englishman Ct
- 5707 Rossmore Dr
- 10609 Mist Haven Terrace
- 5808 Rossmore Dr
- 5905 Barbados Place Unit 103
- 5905 Barbados Place
- 10806 Antigua Terrace Unit 102
- 10500 Rockville Pike
- 5904 Rudyard Dr
- 5810 Linden Square Ct Unit 39
- 5801 Linden Square Ct
- 27 Grove Ridge Ct Unit 76
- 10401 Grosvenor Place
