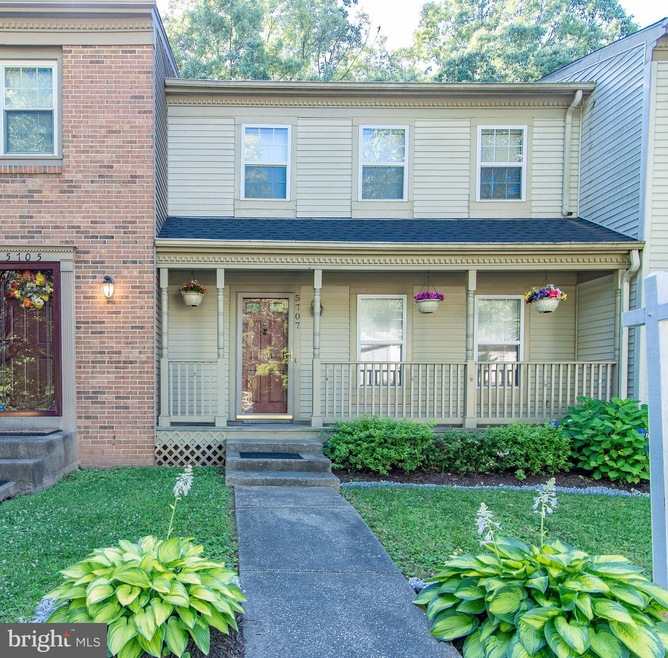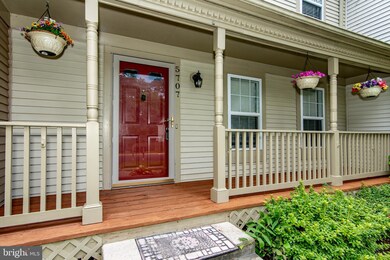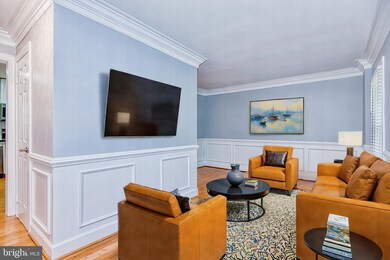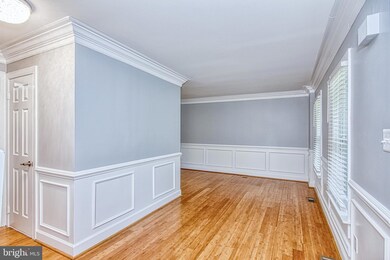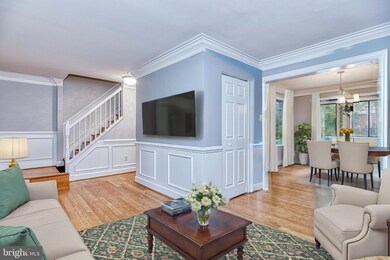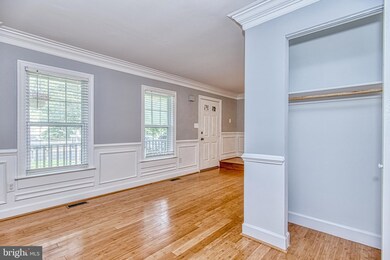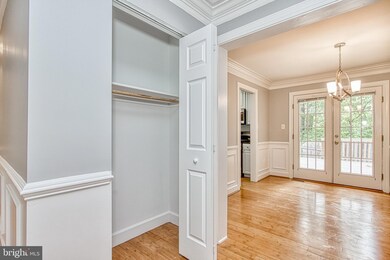
5707 Edgewater Oak Ct Burke, VA 22015
Burke Centre NeighborhoodHighlights
- Colonial Architecture
- Clubhouse
- 1 Fireplace
- Bonnie Brae Elementary School Rated A-
- Traditional Floor Plan
- Community Pool
About This Home
As of October 2024NOTE IF YOU PREVIOUSLY SAW THIS PROPERTY: THE MAIN FLOOR BATH HAS BEEN REINSTALLED AND THE RIGHT SIDE FENCE WILL BE REPAIRED SHORTLY! Welcome to 5707 Edgewater Oat Ct, a stunning townhome in the desirable Burke Centre Conservancy. This beautiful recently renovated home is move in ready and features 3 bedrooms, 3.5 bathrooms, a spacious floor plan with a basement and full bath. The main level boasts a bright living room with large windows, a separate dining room with chair rails that surround and complement the room and french doors which open onto a large new deck in a privately fenced backyard. The modern kichen has new stainless steel appliances, ample cabinet storage space, new back splash and granite countertops. The upper level includes a luxuriuos primary bedroom with an ensuite bath and two additional bedrooms. The finished lower level offers a cozy family with a woodburning fireplace for a relaxing, a full bath and a utilty/laundry room with a combination washer/dryer. Burke Centre Conservancy's amneities include pools, tennis courts, walking trails, has close promiximity to shopping, dining, top-rated schools and public transportation. This property combines comfort, convenience and community, making it the perfect place to call home. Don't miss the opportunity to make it your new address!
Townhouse Details
Home Type
- Townhome
Est. Annual Taxes
- $5,048
Year Built
- Built in 1983
HOA Fees
- $98 Monthly HOA Fees
Home Design
- Colonial Architecture
- Shingle Roof
- Aluminum Siding
- Vinyl Siding
Interior Spaces
- Property has 3 Levels
- Traditional Floor Plan
- Chair Railings
- Crown Molding
- 1 Fireplace
- Formal Dining Room
- Finished Basement
- Interior Basement Entry
Kitchen
- Gas Oven or Range
- Built-In Microwave
- Extra Refrigerator or Freezer
- Ice Maker
- Dishwasher
- Stainless Steel Appliances
- Disposal
Bedrooms and Bathrooms
- 3 Bedrooms
Laundry
- Dryer
- Washer
Parking
- Assigned parking located at #2
- 5,707 Assigned Parking Spaces
Location
- Suburban Location
Schools
- Bonnie Brae Elementary School
- Robinson Secondary Middle School
- Robinson Secondary High School
Utilities
- 90% Forced Air Heating and Cooling System
- Natural Gas Water Heater
- Public Septic
- Cable TV Available
Listing and Financial Details
- Tax Lot 4-A
- Assessor Parcel Number 0772 15 0004A
Community Details
Overview
- Association fees include snow removal, trash, common area maintenance, pool(s), parking fee
- Burke Centre Conservancy HOA
- Burke Centre Conservancy Subdivision
Amenities
- Common Area
- Clubhouse
Recreation
- Tennis Courts
- Community Pool
Map
Home Values in the Area
Average Home Value in this Area
Property History
| Date | Event | Price | Change | Sq Ft Price |
|---|---|---|---|---|
| 10/08/2024 10/08/24 | Sold | $560,000 | +0.9% | $333 / Sq Ft |
| 08/28/2024 08/28/24 | Pending | -- | -- | -- |
| 08/16/2024 08/16/24 | Price Changed | $555,000 | 0.0% | $330 / Sq Ft |
| 08/16/2024 08/16/24 | For Sale | $555,000 | +1.8% | $330 / Sq Ft |
| 06/18/2024 06/18/24 | Off Market | $545,000 | -- | -- |
| 06/07/2024 06/07/24 | For Sale | $545,000 | -- | $324 / Sq Ft |
Tax History
| Year | Tax Paid | Tax Assessment Tax Assessment Total Assessment is a certain percentage of the fair market value that is determined by local assessors to be the total taxable value of land and additions on the property. | Land | Improvement |
|---|---|---|---|---|
| 2024 | $5,283 | $455,980 | $170,000 | $285,980 |
| 2023 | $5,048 | $447,340 | $170,000 | $277,340 |
| 2022 | $4,918 | $430,070 | $160,000 | $270,070 |
| 2021 | $4,639 | $395,310 | $135,000 | $260,310 |
| 2020 | $4,456 | $376,520 | $125,000 | $251,520 |
| 2019 | $4,251 | $359,180 | $115,000 | $244,180 |
| 2018 | $4,040 | $351,300 | $115,000 | $236,300 |
| 2017 | $3,842 | $330,950 | $110,000 | $220,950 |
| 2016 | $3,776 | $325,930 | $110,000 | $215,930 |
| 2015 | $3,587 | $321,420 | $110,000 | $211,420 |
| 2014 | $3,384 | $303,880 | $100,000 | $203,880 |
Mortgage History
| Date | Status | Loan Amount | Loan Type |
|---|---|---|---|
| Open | $448,000 | New Conventional | |
| Previous Owner | $265,778 | FHA | |
| Previous Owner | $283,163 | FHA | |
| Previous Owner | $336,800 | New Conventional | |
| Previous Owner | $53,000 | Stand Alone Second | |
| Previous Owner | $300,800 | New Conventional |
Deed History
| Date | Type | Sale Price | Title Company |
|---|---|---|---|
| Deed | $560,000 | Doma Title | |
| Warranty Deed | $286,900 | -- | |
| Warranty Deed | $376,000 | -- |
Similar Homes in the area
Source: Bright MLS
MLS Number: VAFX2184974
APN: 0772-15-0004A
- 5610 Summer Oak Way
- 5902 Cove Landing Rd Unit 302
- 5810 Cove Landing Rd Unit 304
- 5739 Waters Edge Landing Ct
- 5506 Inverness Woods Ct
- 10350 Luria Commons Ct Unit 1A
- 10350 Luria Commons Ct Unit 3 H
- 10414 Pearl St
- 10320 Rein Commons Ct Unit 3H
- 5940 Burnside Landing Dr
- 10655 John Ayres Dr
- 10320 Luria Commons Ct Unit 1 A
- 5516 Yellow Rail Ct
- 5717 Oak Apple Ct
- 10310 Bridgetown Place Unit 56
- 5400 New London Park Dr
- 10794 Adare Dr
- 5340 Jennifer Dr
- 10388 Hampshire Green Ave
- 6001 Powells Landing Rd
