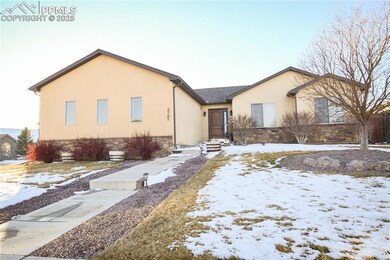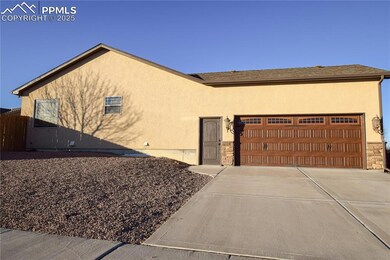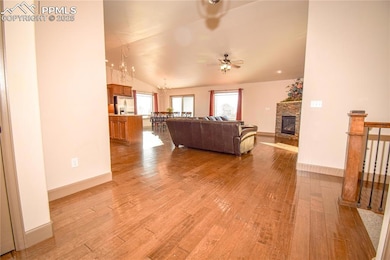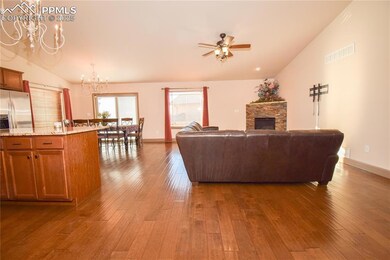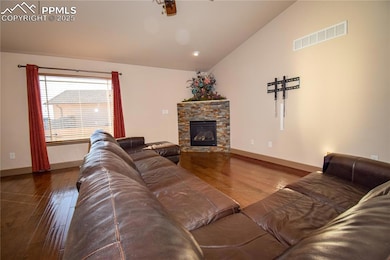
5707 Mark Twain Ln Pueblo, CO 81008
Ridge NeighborhoodEstimated payment $2,802/month
Highlights
- Mountain View
- Ranch Style House
- Corner Lot
- Vaulted Ceiling
- Wood Flooring
- Fireplace
About This Home
Charming 3-Bed, 2-Bath Home in the Coveted Sawyer Ridge Neighborhood - Welcome to this stunning 3-bedroom, 2-bathroom home in the highly desirable Sawyer Ridge neighborhood of Eagleridge. Boasting an open-concept floor plan, this residence is designed for both comfort and style, perfect for modern living. The spacious kitchen is a chef’s dream, featuring gorgeous granite countertops, beautiful cabinetry, and a large walk-in pantry for added convenience. Elegant hardwood-style floors flow throughout the home, creating a warm and inviting atmosphere. You'll find a convenient main-level laundry room just off the kitchen, making daily tasks a breeze. The luxurious master suite is a true retreat, complete with a 5-piece bath and a generous walk-in closet, offering both privacy and convenience. Two additional bedrooms provide ample space for family, guests, or a home office. Located just minutes from shopping, dining, entertainment, and easy access to I-25, this home offers both tranquility and convenience. Plus, the unfinished basement presents a fantastic opportunity to expand your living space and add your personal touch, whether it’s a home theater, gym, or additional bedrooms. Don’t miss the chance to own this gem in one of the most sought-after neighborhoods in Eagleridge. Schedule your private tour today
Home Details
Home Type
- Single Family
Est. Annual Taxes
- $2,476
Year Built
- Built in 2014
Lot Details
- 8,002 Sq Ft Lot
- Corner Lot
Parking
- 2 Car Attached Garage
Home Design
- Ranch Style House
- Shingle Roof
- Stucco
Interior Spaces
- 3,498 Sq Ft Home
- Vaulted Ceiling
- Fireplace
- Mountain Views
- Basement Fills Entire Space Under The House
Kitchen
- Plumbed For Gas In Kitchen
- Microwave
- Dishwasher
- Disposal
Flooring
- Wood
- Carpet
Bedrooms and Bathrooms
- 3 Bedrooms
- 2 Full Bathrooms
Laundry
- Dryer
- Washer
Utilities
- Forced Air Heating and Cooling System
- Heating System Uses Natural Gas
- Phone Available
Map
Home Values in the Area
Average Home Value in this Area
Tax History
| Year | Tax Paid | Tax Assessment Tax Assessment Total Assessment is a certain percentage of the fair market value that is determined by local assessors to be the total taxable value of land and additions on the property. | Land | Improvement |
|---|---|---|---|---|
| 2024 | $2,447 | $25,370 | -- | -- |
| 2023 | $2,476 | $29,060 | $2,850 | $26,210 |
| 2022 | $2,399 | $24,900 | $2,780 | $22,120 |
| 2021 | $2,458 | $25,610 | $2,860 | $22,750 |
| 2020 | $2,038 | $25,610 | $2,860 | $22,750 |
| 2019 | $2,033 | $21,198 | $2,524 | $18,674 |
| 2018 | $1,850 | $19,282 | $2,542 | $16,740 |
| 2017 | $1,853 | $19,282 | $2,542 | $16,740 |
| 2016 | $1,809 | $18,906 | $2,810 | $16,096 |
| 2015 | $1,801 | $18,906 | $2,810 | $16,096 |
| 2014 | $233 | $2,471 | $2,471 | $0 |
Property History
| Date | Event | Price | Change | Sq Ft Price |
|---|---|---|---|---|
| 01/23/2025 01/23/25 | For Sale | $465,000 | +78.8% | $133 / Sq Ft |
| 03/15/2017 03/15/17 | Sold | $260,000 | -9.7% | $149 / Sq Ft |
| 10/28/2016 10/28/16 | Pending | -- | -- | -- |
| 10/28/2016 10/28/16 | For Sale | $288,000 | +15.9% | $165 / Sq Ft |
| 09/23/2014 09/23/14 | Sold | $248,500 | -2.5% | $143 / Sq Ft |
| 05/08/2014 05/08/14 | Pending | -- | -- | -- |
| 05/08/2014 05/08/14 | For Sale | $255,000 | -- | $147 / Sq Ft |
Deed History
| Date | Type | Sale Price | Title Company |
|---|---|---|---|
| Warranty Deed | $260,000 | Stewart Title | |
| Warranty Deed | $248,500 | Stewart Title | |
| Quit Claim Deed | -- | None Available | |
| Deed | -- | -- |
Mortgage History
| Date | Status | Loan Amount | Loan Type |
|---|---|---|---|
| Open | $229,500 | New Conventional | |
| Previous Owner | $217,236 | FHA | |
| Previous Owner | $202,647 | Future Advance Clause Open End Mortgage |
Similar Homes in Pueblo, CO
Source: Pikes Peak REALTOR® Services
MLS Number: 5214442
APN: 0-5-02-0-06-039
- 6113 Sawyer Ridge Dr
- 6101 Sawyer Ridge Dr
- 6109 Sawyer Ridge Dr
- 6105 Sawyer Ridge Dr
- 6017 Sawyer Ridge Dr
- 6001 Sawyer Ridge Dr
- 6009 Sawyer Ridge Dr
- 6005 Sawyer Ridge Dr
- 6013 Sawyer Ridge Dr
- 5805 Sawyer Ridge Dr
- 2325 Riverboat Ct
- 5913 Sawyer Ridge Dr
- TBD Sawyer Ridge Dr
- 6030 Harper Ln
- 6221 Sawyer Ridge Dr
- 6217 Sawyer Ridge Dr
- 1984 Kingfisher Ct
- 5041 Flicker Dr
- 6464 Dillon Dr Unit 11
- 1808 Kingfisher Ln

