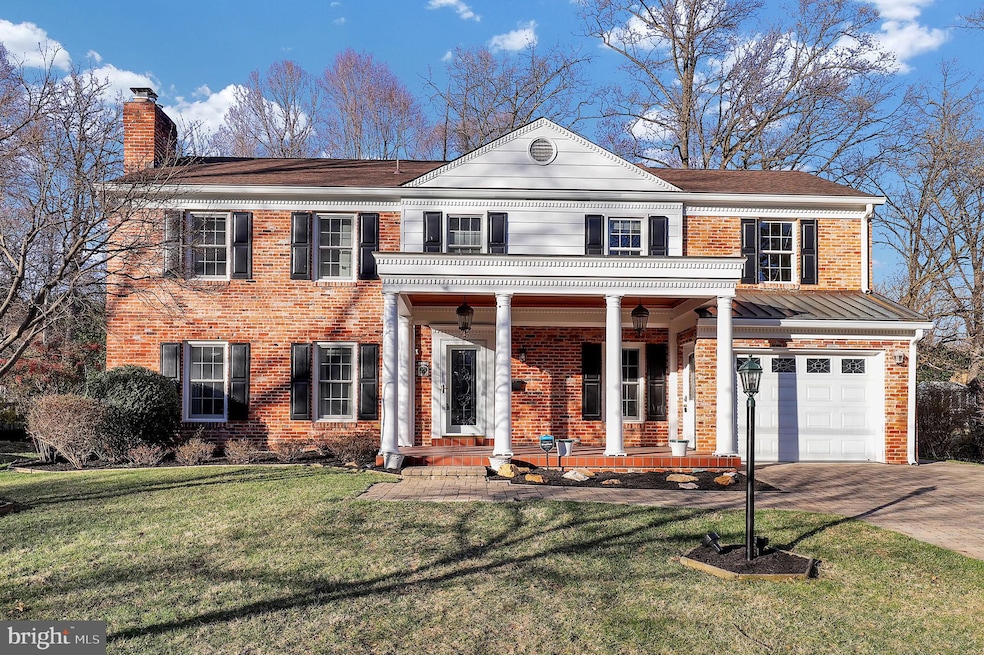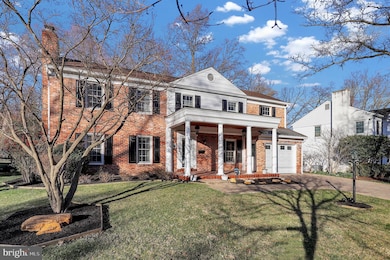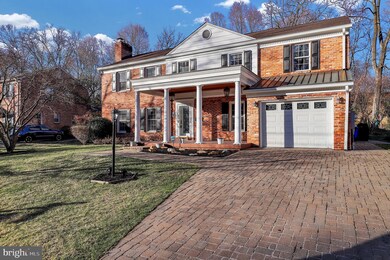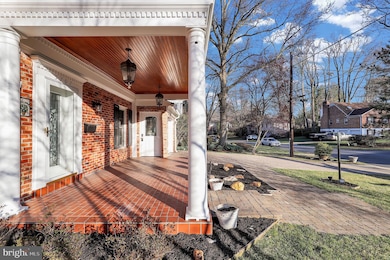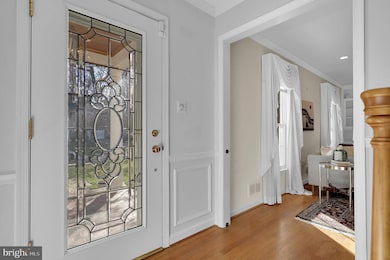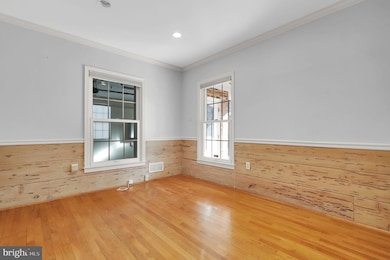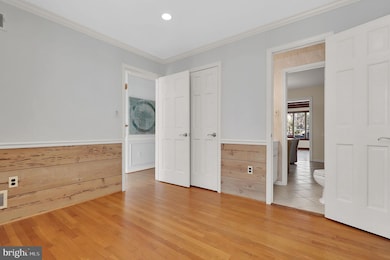
5707 Rossmore Dr Bethesda, MD 20814
Wildwood Manor NeighborhoodEstimated payment $8,625/month
Highlights
- Dual Staircase
- Open Floorplan
- Wood Flooring
- Ashburton Elementary School Rated A
- Traditional Architecture
- Whirlpool Bathtub
About This Home
An Extraordinary Home in the Heart of Wildwood Manor! Discover a truly exceptional property in Wildwood Manor – a pristine brick Colonial that combines timeless elegance with modern luxury. This impeccably maintained home is a rare gem, offering an abundance of unique features. The grand 3-level addition includes a spacious Great Room, a luxurious Primary Bedroom Suite, and a fully equipped Lower Level Exercise Room. A charming Florida room and an impressive brick front porch with stately pillars add to the home’s character and charm. Plus, the attached garage comes with an expansive upper-level office or a potential 5th bedroom.
Elevated Living with Custom Features! Step inside and experience a home designed for both style and convenience. A standout feature is the custom 3-level glass ceiling elevator, complete with a skylight, offering smooth access to all levels while providing breathtaking views. With beautiful hardwood and ceramic tile floors throughout, this home exudes warmth and sophistication.
Unmatched Comfort and Entertainment Spaces! From the cozy gas fireplaces to the elegant built-ins, every detail has been thoughtfully curated. This home boasts four gas fireplaces, one electric fireplace, and skylights that fill the space with natural light. With both upper and lower-level laundry rooms, convenience is at your fingertips. The expansive backyard is a private oasis, featuring a large paver patio that’s perfect for entertaining or unwinding, while the front porch serves as a peaceful retreat.
The primary bath is a spa-like retreat, featuring a skylight, a luxurious two-person jacuzzi, and heated tile floors. With 4.5 bathrooms in total, there’s plenty of space for everyone. This home is equipped with a backup generator, ensuring peace of mind during power outages. Additional touches like crown molding, chair railings, and 4 sump pumps elevate this home’s sophistication and functionality.
Prime Location in a Desirable Community!
Positioned in the highly coveted Walter Johnson school district, this home is steps away from Wildwood Community Pool, Fleming Park, and Wildwood Shopping Center. With Georgetown Square, Grosvenor Metro, and the Trolley Trail just a stone’s throw away, convenience is second to none. Proximity to NIH, Suburban Hospital, and Westfield Mall (Montgomery Mall) makes this an ideal location for both work and leisure. Easy access to I-270, I-495, Old Georgetown Rd, and Rockville Pike ensures effortless commuting.
Your Dream Home Awaits! This is a rare opportunity to own a stunning, one-of-a-kind home in an unbeatable location. Schedule your private tour today to experience all that this remarkable property has to offer. Don’t wait – a home like this won’t last long!
Listing Agent
Mandy Kaur
Redfin Corp License #SP98360618

Home Details
Home Type
- Single Family
Est. Annual Taxes
- $13,248
Year Built
- Built in 1967
Lot Details
- 9,991 Sq Ft Lot
- Stone Retaining Walls
- Landscaped
- Extensive Hardscape
- Back and Front Yard
- Property is in excellent condition
- Property is zoned R90
Parking
- 1 Car Attached Garage
- 4 Driveway Spaces
- Front Facing Garage
- On-Street Parking
Home Design
- Traditional Architecture
- Bump-Outs
- Brick Exterior Construction
- Shingle Roof
- Asphalt Roof
Interior Spaces
- Property has 3 Levels
- 1 Elevator
- Open Floorplan
- Dual Staircase
- Built-In Features
- Chair Railings
- Crown Molding
- Ceiling Fan
- Skylights
- Recessed Lighting
- 5 Fireplaces
- Fireplace With Glass Doors
- Fireplace Mantel
- Brick Fireplace
- Electric Fireplace
- Gas Fireplace
- Double Pane Windows
- Insulated Windows
- Window Treatments
- Wood Frame Window
- Mud Room
- Family Room
- Living Room
- Formal Dining Room
- Den
- Sun or Florida Room
- Home Gym
- Attic
Kitchen
- Eat-In Kitchen
- Built-In Self-Cleaning Oven
- Cooktop
- Built-In Microwave
- Freezer
- Dishwasher
- Upgraded Countertops
- Wine Rack
- Disposal
Flooring
- Wood
- Carpet
- Ceramic Tile
Bedrooms and Bathrooms
- En-Suite Primary Bedroom
- En-Suite Bathroom
- Walk-In Closet
- Whirlpool Bathtub
- Bathtub with Shower
- Walk-in Shower
Laundry
- Laundry Room
- Laundry located on upper level
- Front Loading Dryer
- Front Loading Washer
Finished Basement
- Heated Basement
- Basement Fills Entire Space Under The House
- Connecting Stairway
- Interior Basement Entry
- Laundry in Basement
- Basement Windows
Home Security
- Home Security System
- Carbon Monoxide Detectors
- Fire and Smoke Detector
- Flood Lights
Outdoor Features
- Exterior Lighting
- Shed
- Brick Porch or Patio
Schools
- Ashburton Elementary School
- North Bethesda Middle School
- Walter Johnson High School
Utilities
- Forced Air Heating and Cooling System
- Vented Exhaust Fan
- 60 Gallon+ Water Heater
Additional Features
- Accessible Elevator Installed
- Energy-Efficient Windows
Listing and Financial Details
- Tax Lot 3
- Assessor Parcel Number 160700695965
Community Details
Overview
- No Home Owners Association
- Wildwood Manor Subdivision
Recreation
- Community Pool
Map
Home Values in the Area
Average Home Value in this Area
Tax History
| Year | Tax Paid | Tax Assessment Tax Assessment Total Assessment is a certain percentage of the fair market value that is determined by local assessors to be the total taxable value of land and additions on the property. | Land | Improvement |
|---|---|---|---|---|
| 2024 | $13,248 | $1,081,400 | $566,600 | $514,800 |
| 2023 | $12,193 | $1,051,800 | $0 | $0 |
| 2022 | $11,301 | $1,022,200 | $0 | $0 |
| 2021 | $10,900 | $992,600 | $539,600 | $453,000 |
| 2020 | $20,931 | $956,267 | $0 | $0 |
| 2019 | $10,025 | $919,933 | $0 | $0 |
| 2018 | $9,611 | $883,600 | $513,900 | $369,700 |
| 2017 | $9,337 | $855,333 | $0 | $0 |
| 2016 | $8,759 | $827,067 | $0 | $0 |
| 2015 | $8,759 | $798,800 | $0 | $0 |
| 2014 | $8,759 | $798,800 | $0 | $0 |
Property History
| Date | Event | Price | Change | Sq Ft Price |
|---|---|---|---|---|
| 03/26/2025 03/26/25 | For Sale | $1,350,000 | 0.0% | $266 / Sq Ft |
| 03/22/2025 03/22/25 | Off Market | $1,350,000 | -- | -- |
| 03/21/2025 03/21/25 | For Sale | $1,350,000 | +20.0% | $266 / Sq Ft |
| 03/23/2021 03/23/21 | Sold | $1,125,000 | -10.0% | $213 / Sq Ft |
| 02/18/2021 02/18/21 | Pending | -- | -- | -- |
| 01/07/2021 01/07/21 | For Sale | $1,249,900 | -- | $236 / Sq Ft |
Deed History
| Date | Type | Sale Price | Title Company |
|---|---|---|---|
| Deed | $1,125,000 | Sage Title Group Llc |
Mortgage History
| Date | Status | Loan Amount | Loan Type |
|---|---|---|---|
| Open | $822,375 | New Conventional | |
| Previous Owner | $200,000 | Credit Line Revolving | |
| Previous Owner | $417,000 | Stand Alone Second |
Similar Homes in Bethesda, MD
Source: Bright MLS
MLS Number: MDMC2170634
APN: 07-00695965
- 17 Englishman Ct
- 5808 Rossmore Dr
- 5904 Rudyard Dr
- 27 Grove Ridge Ct Unit 76
- 5809 Grosvenor Ln
- 10326 Grosvenor Place
- 10609 Mist Haven Terrace
- 10316 Grosvenor Place
- 10110 Dickens Ave
- 10109 Dickens Ave
- 10751 Brewer House Rd
- 10401 Grosvenor Place Unit 825
- 10401 Grosvenor Place Unit 1605
- 10401 Grosvenor Place
- 10401 Grosvenor Place Unit 719
- 10401 Grosvenor Place Unit 321
- 10401 Grosvenor Place Unit 722
- 10401 Grosvenor Place Unit 116
- 10500 Rockville Pike
- 10274 Grosvenor Place
