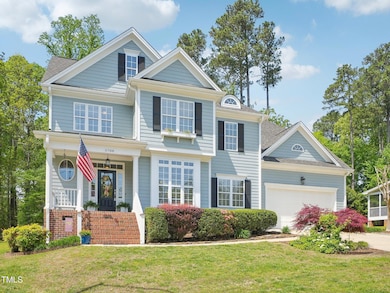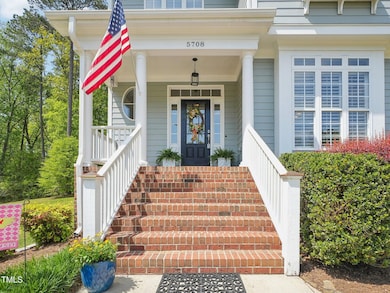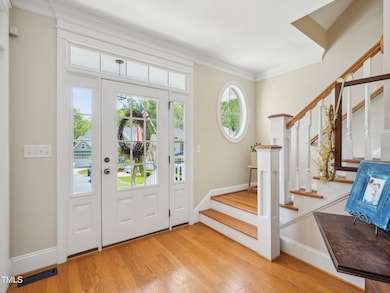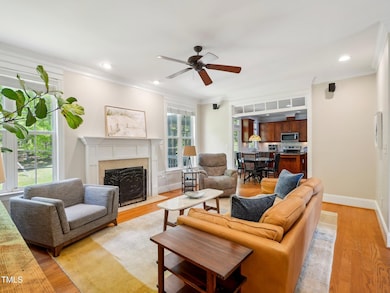
5708 Butter Churn Way Fuquay Varina, NC 27526
Fuquay-Varina NeighborhoodEstimated payment $3,953/month
Highlights
- Transitional Architecture
- Granite Countertops
- Community Pool
- Wood Flooring
- Screened Porch
- Tennis Courts
About This Home
Welcome to your dream home! Nestled at the end of a quiet cul-de-sac, this stunning 5-bedroom, 3-bathroom residence offers the perfect blend of comfort, style, and functionality. Sunlight floods the interior through large windows, highlighting the open and airy floor plan. Enjoy elegant entertaining in the formal dining room, or gather in the chef's kitchen featuring granite countertops, stainless steel appliances, and ample cabinetry. A convenient first-floor guest bedroom offers flexibility for visitors or a home office. Upstairs, you'll find generously sized bedrooms, two walk-in attic storage spaces, and an oversized third floor flex space perfect for a playroom, media space, or additional living area. Step outside to a large screened-in porch (built in 2020), where you can relax and take in the beautifully landscaped, private backyard — a true outdoor oasis. Located in a vibrant community with a park, pool, and playground, this home checks all the boxes for modern living!
Open House Schedule
-
Sunday, April 27, 202512:00 to 2:00 pm4/27/2025 12:00:00 PM +00:004/27/2025 2:00:00 PM +00:00Add to Calendar
Home Details
Home Type
- Single Family
Est. Annual Taxes
- $3,270
Year Built
- Built in 2005
HOA Fees
- $53 Monthly HOA Fees
Parking
- 2 Car Attached Garage
- Private Driveway
- 2 Open Parking Spaces
Home Design
- Transitional Architecture
- Architectural Shingle Roof
- Masonite
Interior Spaces
- 2,905 Sq Ft Home
- 1-Story Property
- Smooth Ceilings
- Ceiling Fan
- Fireplace
- Insulated Windows
- Screened Porch
- Basement
- Crawl Space
- Fire and Smoke Detector
Kitchen
- Self-Cleaning Oven
- Electric Range
- Microwave
- Ice Maker
- Dishwasher
- Kitchen Island
- Granite Countertops
- Disposal
Flooring
- Wood
- Carpet
Bedrooms and Bathrooms
- 5 Bedrooms
- Walk-In Closet
- 3 Full Bathrooms
Schools
- Ballentine Elementary School
- Herbert Akins Road Middle School
- Willow Spring High School
Utilities
- Cooling System Mounted In Outer Wall Opening
- Zoned Heating and Cooling System
- Floor Furnace
Additional Features
- Rain Gutters
- 0.35 Acre Lot
Listing and Financial Details
- Assessor Parcel Number 0678432161
Community Details
Overview
- Association fees include ground maintenance
- Elite Management Professionals, Inc. Association, Phone Number (919) 233-7660
- Crooked Creek Subdivision
Recreation
- Tennis Courts
- Community Playground
- Community Pool
Map
Home Values in the Area
Average Home Value in this Area
Tax History
| Year | Tax Paid | Tax Assessment Tax Assessment Total Assessment is a certain percentage of the fair market value that is determined by local assessors to be the total taxable value of land and additions on the property. | Land | Improvement |
|---|---|---|---|---|
| 2024 | $3,270 | $523,303 | $120,000 | $403,303 |
| 2023 | $2,778 | $353,665 | $55,000 | $298,665 |
| 2022 | $2,574 | $353,665 | $55,000 | $298,665 |
| 2021 | $2,505 | $353,665 | $55,000 | $298,665 |
| 2020 | $2,313 | $331,842 | $55,000 | $276,842 |
| 2019 | $2,401 | $291,478 | $60,000 | $231,478 |
| 2018 | $2,207 | $291,478 | $60,000 | $231,478 |
| 2017 | $2,092 | $291,478 | $60,000 | $231,478 |
| 2016 | $2,050 | $291,478 | $60,000 | $231,478 |
| 2015 | $2,275 | $324,717 | $68,000 | $256,717 |
| 2014 | $2,157 | $324,717 | $68,000 | $256,717 |
Property History
| Date | Event | Price | Change | Sq Ft Price |
|---|---|---|---|---|
| 04/17/2025 04/17/25 | For Sale | $650,000 | -- | $224 / Sq Ft |
Deed History
| Date | Type | Sale Price | Title Company |
|---|---|---|---|
| Warranty Deed | $316,500 | -- |
Mortgage History
| Date | Status | Loan Amount | Loan Type |
|---|---|---|---|
| Open | $325,600 | New Conventional | |
| Closed | $228,760 | New Conventional | |
| Closed | $246,800 | New Conventional | |
| Closed | $70,000 | Stand Alone Second | |
| Closed | $252,818 | New Conventional | |
| Closed | $47,403 | No Value Available |
Similar Homes in the area
Source: Doorify MLS
MLS Number: 10089580
APN: 0678.03-43-2161-000
- 2001 Lilly Brook St
- 2637 Forestbluff Dr
- 4229 Hilltop Needmore Rd
- 4225 Hilltop Needmore Rd
- 5209 Rivington Rd
- 3817 Fairway View Dr Unit Lot 10
- 3821 Fairway View Dr Unit Lot 11
- 5421 Downton Grove Ct
- 2907 Jakes View Point
- 3820 Fairway View Dr Unit Lot 16
- 2328 Eagle Shot Ct Unit Lot 18
- 2324 Eagle Shot Ct Unit Lot 19
- 2320 Eagle Shot Ct Unit Lot 20
- 2034 Eagle Shot Ct Unit 24
- 2316 Eagle Shot Ct Unit 21
- 2300 Eagle Shot Ct Unit Lot 25
- 2317 Eagle Shot Ct Unit Lot 30
- 2313 Eagle Shot Ct Unit Lot 29
- 4709 Wyndchase Ct
- 2006 Prairie Ridge Ct






