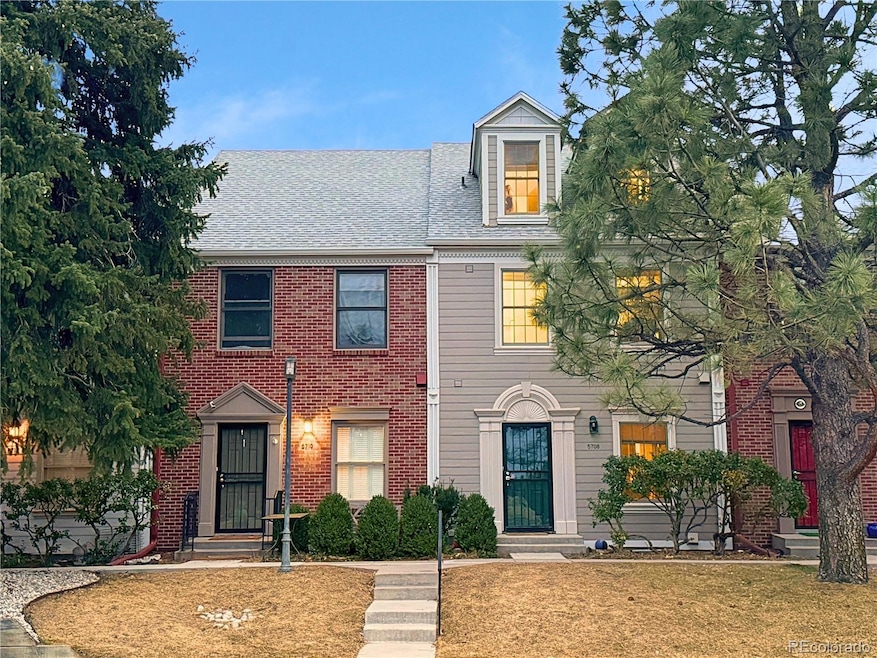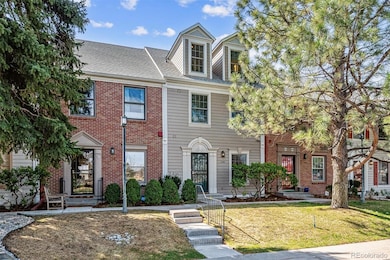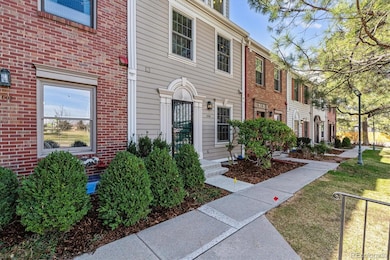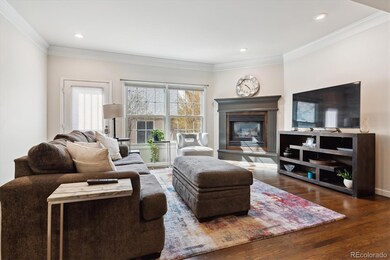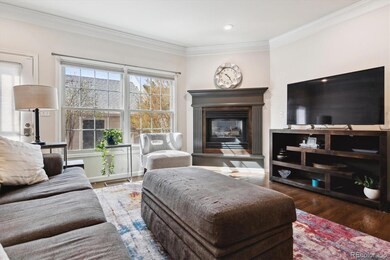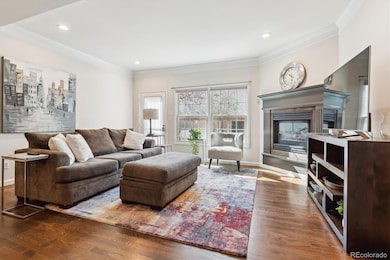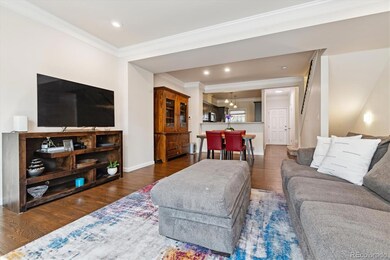Wake up to breathtaking views of Mayfair Park every day in this stunning 3-story townhome, featuring TWO master suites and finished basement, where luxury meets convenience in the perfect and sought after Montclair neighborhood of Denver! This contemporary home sets a benchmark for style and luxury living that beckons to perfection, bringing together the perfect balance of city convenience and neighborhood charm located in close proximity to the sprawling and vibrant City Park, the Denver Museum of Nature and Science, the Denver Zoo, and more! Whether you’re exploring Colorado’s great outdoors, or enjoying the dynamic city living, this location delivers the best of Denver.
Step inside this stunning 2,700 SqFt home, featuring 4 ensuite bedrooms and 5 bathrooms to discover the sleek hardwood floors throughout an open floor plan including a welcoming front entrance, a spacious great room, open dining area, gourmet kitchen, power bath, and features a warm and inviting ambiance with premium finishes. The second level features two spacious ensuite bedrooms, including the first primary suite with an ensuite 5-piece bathroom, walk-in closet, and niche—perfect for an office space. Perched on the uppermost level, the second primary suite serves as a private sanctuary designed for complete relaxation and features high vaulted ceilings and a dedicated retreat thoughtfully designed for both style, function, and a true serene escape. The finished basement offers incredible versatility, featuring a flex space which could be used as great room, an in-home gym, a play area, or...you decide. The basement also offers an additional ensuite bedroom, laundry room, and 3 storage rooms. Step outside to your professionally landscaped private patio—a wonderful space perfect for summer grilling, gardening, or simply unwinding. Additional highlights include a detached two-car garage, Anderson windows, stainless appliances, fresh paint, newer carpeting, and so much more.

