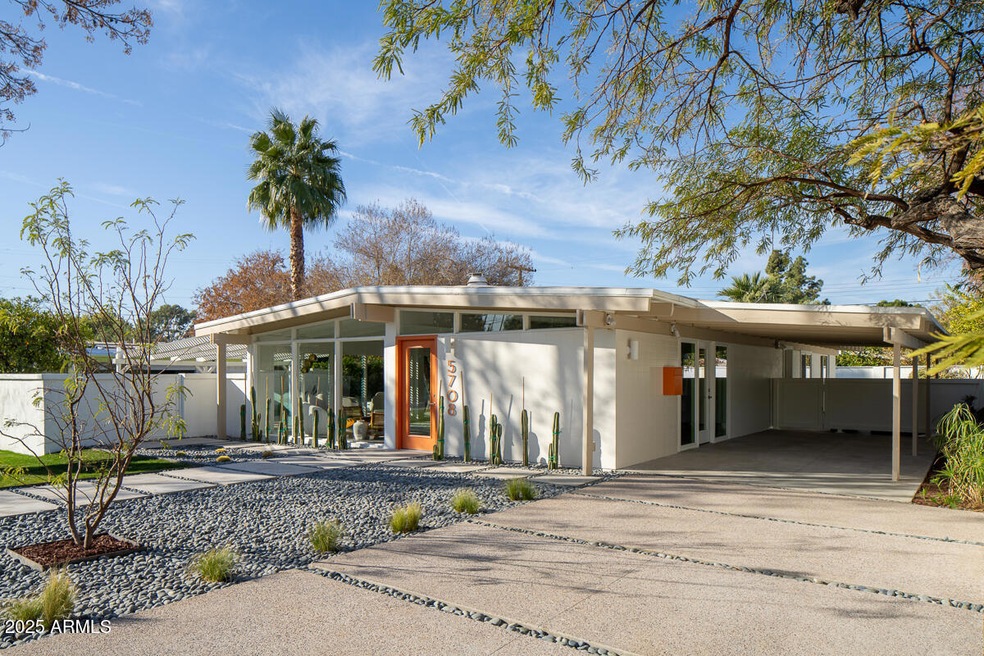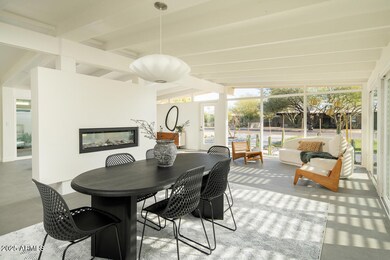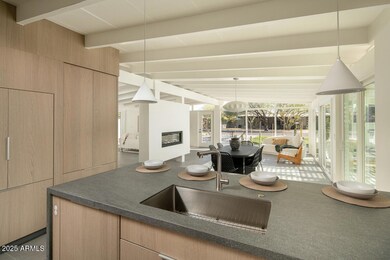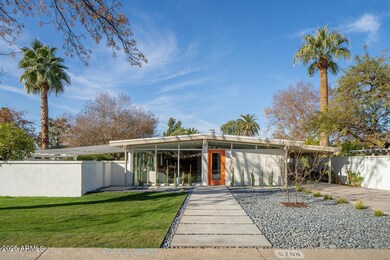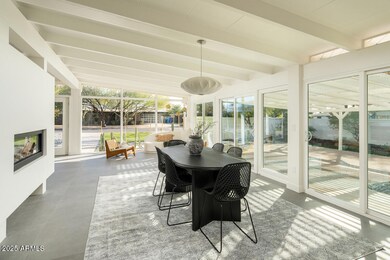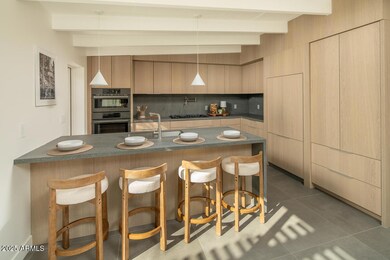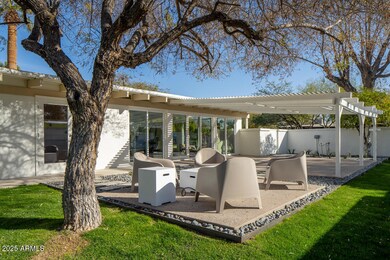
5708 N 11th St Phoenix, AZ 85014
Camelback East Village NeighborhoodHighlights
- Contemporary Architecture
- No HOA
- Kitchen Island
- Phoenix Coding Academy Rated A
- Tile Flooring
- High Speed Internet
About This Home
As of January 2025In the heart of Ralph Haver's Marlen Grove/ Mid Century Modern subdivision. This is a Palm Springs style masterpiece reimagined by Joel Contreras Design. Apprx 2010 square feet and 4 bedroom 2 baths. This has a double size living room/ enough for a separate TV and living area and dining which is super rare. This is your opportunity to live in one of the coolest architectural streets in all of Phoenix. This home has the best natural light and indoor-outdoor connection.
Home Details
Home Type
- Single Family
Est. Annual Taxes
- $4,511
Year Built
- Built in 1951
Lot Details
- 8,246 Sq Ft Lot
- Desert faces the front of the property
- Block Wall Fence
- Front and Back Yard Sprinklers
- Grass Covered Lot
Home Design
- Designed by Ralph Haver Architects
- Contemporary Architecture
- Foam Roof
- Block Exterior
Interior Spaces
- 2,000 Sq Ft Home
- 1-Story Property
- Tile Flooring
Kitchen
- Gas Cooktop
- Kitchen Island
Bedrooms and Bathrooms
- 4 Bedrooms
- 2 Bathrooms
Parking
- 2 Open Parking Spaces
- 1 Carport Space
Schools
- Madison Rose Lane Elementary School
- Madison #1 Elementary Middle School
- North High School
Utilities
- Refrigerated Cooling System
- Heating System Uses Natural Gas
- High Speed Internet
- Cable TV Available
Community Details
- No Home Owners Association
- Association fees include no fees
- Built by Ralph Haver
- Marlen Grove Subdivision
Listing and Financial Details
- Tax Lot 19
- Assessor Parcel Number 162-05-019
Map
Home Values in the Area
Average Home Value in this Area
Property History
| Date | Event | Price | Change | Sq Ft Price |
|---|---|---|---|---|
| 01/29/2025 01/29/25 | Sold | $1,200,000 | -7.6% | $600 / Sq Ft |
| 01/08/2025 01/08/25 | For Sale | $1,299,000 | -- | $650 / Sq Ft |
Tax History
| Year | Tax Paid | Tax Assessment Tax Assessment Total Assessment is a certain percentage of the fair market value that is determined by local assessors to be the total taxable value of land and additions on the property. | Land | Improvement |
|---|---|---|---|---|
| 2025 | $4,511 | $36,325 | -- | -- |
| 2024 | $3,846 | $34,595 | -- | -- |
| 2023 | $3,846 | $54,020 | $10,800 | $43,220 |
| 2022 | $3,722 | $45,200 | $9,040 | $36,160 |
| 2021 | $2,757 | $42,580 | $8,510 | $34,070 |
| 2020 | $2,858 | $39,260 | $7,850 | $31,410 |
| 2019 | $2,771 | $35,620 | $7,120 | $28,500 |
| 2018 | $3,019 | $32,960 | $6,590 | $26,370 |
| 2017 | $2,849 | $32,350 | $6,470 | $25,880 |
| 2016 | $1,932 | $28,710 | $5,740 | $22,970 |
| 2015 | $1,781 | $27,530 | $5,500 | $22,030 |
Mortgage History
| Date | Status | Loan Amount | Loan Type |
|---|---|---|---|
| Previous Owner | $625,000 | New Conventional |
Deed History
| Date | Type | Sale Price | Title Company |
|---|---|---|---|
| Warranty Deed | $1,200,000 | Wfg National Title Insurance C | |
| Warranty Deed | $610,000 | First American Title | |
| Interfamily Deed Transfer | -- | None Available |
Similar Homes in Phoenix, AZ
Source: Arizona Regional Multiple Listing Service (ARMLS)
MLS Number: 6799834
APN: 162-05-019
- 5809 N 10th Place
- 5726 N 10th St Unit 5
- 5674 N 12th St
- 1101 E Bethany Home Rd Unit 15
- 1009 E Bethany Home Rd
- 5812 N 12th St Unit 26
- 5550 N 12th St Unit 2
- 1216 E Rancho Dr
- 1221 E Palacio Dr
- 749 E Montebello Ave Unit 228
- 749 E Montebello Ave Unit 130
- 5524 N 10th St
- 5525 N 12th St
- 5825 N 12th St Unit 3
- 945 E Missouri Ave
- 1030 E Bethany Home Rd Unit 108
- 5745 N 13th St
- 1111 E Missouri Ave Unit 9
- 1250 E Bethany Home Rd Unit 9
- 5535 N 13th St
