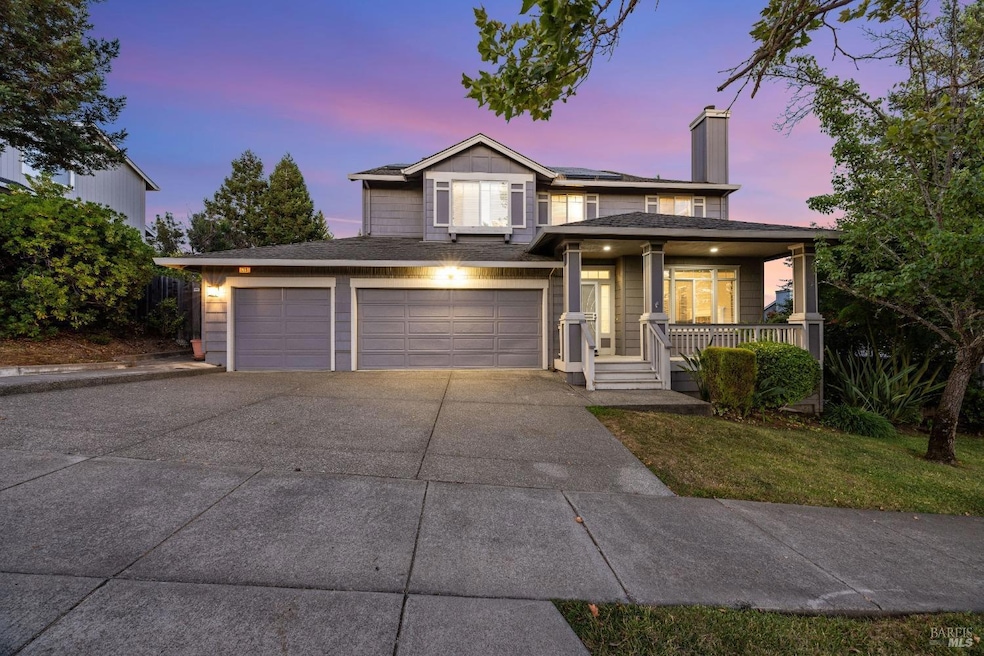
5708 Owls Nest Dr Santa Rosa, CA 95409
Skyhawk NeighborhoodHighlights
- Mountain View
- Main Floor Bedroom
- Great Room
- Austin Creek Elementary School Rated A
- Loft
- Breakfast Area or Nook
About This Home
As of December 2024This stunning Skyhawk residence features 4 bedrooms, HUGE loft, 3.5 bathrooms, and a generous 3,048 sq. ft. of living space, all situated on a .21 Acre Lot with 2 primary suites, one on the main level and one upstairs. 3-car garage. Recently, the expansive open floor plan underwent an extensive remodel, resulting in modern and breathtaking upgrades. The sleek kitchen features gleaming polished countertops, a center island, refinished and painted white cabinet doors and hardware, crown molding, stainless steel appliances, pendant lighting, Formal dining/living room with enchanting fireplace. Luxury vinyl plank floors are throughout most of the home and new carpets in the bedrooms. The large loft includes two built-in desks and cabinets, sconce lights, crown molding, and luxury plank floors, making it perfect for a home office, school office, or media room. Beautifully remodeled bathrooms, hall and primary suite. The primary bedroom offers raised ceilings & sitting area with adjacent remodeled bathroom, featuring new polished marble counters, wave tile surround and infinity drain, Diamon-Fusion glass shower & free standing bathtub. Escape to your private oasis in the secluded backyard, which boasts a newer deck with metal railings, peaceful views, lawn area & mature landscaping.
Home Details
Home Type
- Single Family
Est. Annual Taxes
- $7,025
Year Built
- Built in 1998 | Remodeled
Parking
- 3 Car Attached Garage
Home Design
- Side-by-Side
- Composition Roof
Interior Spaces
- 3,048 Sq Ft Home
- 2-Story Property
- Ceiling Fan
- Great Room
- Family Room
- Living Room with Fireplace
- Combination Dining and Living Room
- Loft
- Mountain Views
- Laundry in unit
Kitchen
- Breakfast Area or Nook
- Kitchen Island
Flooring
- Carpet
- Tile
- Vinyl
Bedrooms and Bathrooms
- 4 Bedrooms
- Main Floor Bedroom
- Primary Bedroom Upstairs
- Bathroom on Main Level
- Dual Sinks
- Bathtub with Shower
Additional Features
- 9,461 Sq Ft Lot
- Central Heating
Listing and Financial Details
- Assessor Parcel Number 153-350-023-000
Map
Home Values in the Area
Average Home Value in this Area
Property History
| Date | Event | Price | Change | Sq Ft Price |
|---|---|---|---|---|
| 12/09/2024 12/09/24 | Sold | $1,215,000 | -2.8% | $399 / Sq Ft |
| 11/08/2024 11/08/24 | Pending | -- | -- | -- |
| 10/07/2024 10/07/24 | Price Changed | $1,250,000 | -3.8% | $410 / Sq Ft |
| 08/29/2024 08/29/24 | Price Changed | $1,299,000 | -3.8% | $426 / Sq Ft |
| 07/29/2024 07/29/24 | For Sale | $1,350,000 | -- | $443 / Sq Ft |
Tax History
| Year | Tax Paid | Tax Assessment Tax Assessment Total Assessment is a certain percentage of the fair market value that is determined by local assessors to be the total taxable value of land and additions on the property. | Land | Improvement |
|---|---|---|---|---|
| 2023 | $7,025 | $586,304 | $153,467 | $432,837 |
| 2022 | $6,487 | $574,808 | $150,458 | $424,350 |
| 2021 | $6,358 | $563,538 | $147,508 | $416,030 |
| 2020 | $1,312 | $557,761 | $145,996 | $411,765 |
| 2019 | $6,275 | $546,826 | $143,134 | $403,692 |
| 2018 | $7,110 | $536,105 | $140,328 | $395,777 |
| 2017 | $7,088 | $525,594 | $137,577 | $388,017 |
| 2016 | $7,026 | $515,289 | $134,880 | $380,409 |
| 2015 | $6,840 | $507,549 | $132,854 | $374,695 |
| 2014 | $6,615 | $497,608 | $130,252 | $367,356 |
Mortgage History
| Date | Status | Loan Amount | Loan Type |
|---|---|---|---|
| Open | $972,000 | New Conventional | |
| Previous Owner | $200,000 | Credit Line Revolving |
Deed History
| Date | Type | Sale Price | Title Company |
|---|---|---|---|
| Grant Deed | $1,215,000 | Fidelity National Title | |
| Grant Deed | -- | -- | |
| Interfamily Deed Transfer | -- | -- | |
| Interfamily Deed Transfer | -- | North American Title Co | |
| Grant Deed | $367,500 | North American Title Co |
Similar Homes in Santa Rosa, CA
Source: Bay Area Real Estate Information Services (BAREIS)
MLS Number: 324050709
APN: 153-350-023
- 1534 Barn Owl Place
- 5525 Marit Ct
- 1500 San Ramon Way
- 5551 Marit Dr
- 1439 Grey Hawk Way
- 5877 Mountain Hawk Dr
- 1446 Nighthawk Place
- 5609 Yerba Buena Rd
- 1818 San Ramon Way
- 5915 Sailing Hawk Place
- 5852 Melita Rd
- 5907 Mountain Hawk Dr
- 5500 Pepperwood Rd
- 501 Garfield Park Ave
- 5063 Charmian Dr
- 6026 Melita Glen Place
- 5762 Futura Way
- 80 Coronado Cir
- 50 Elaine Dr
- 61 Coronado Cir
