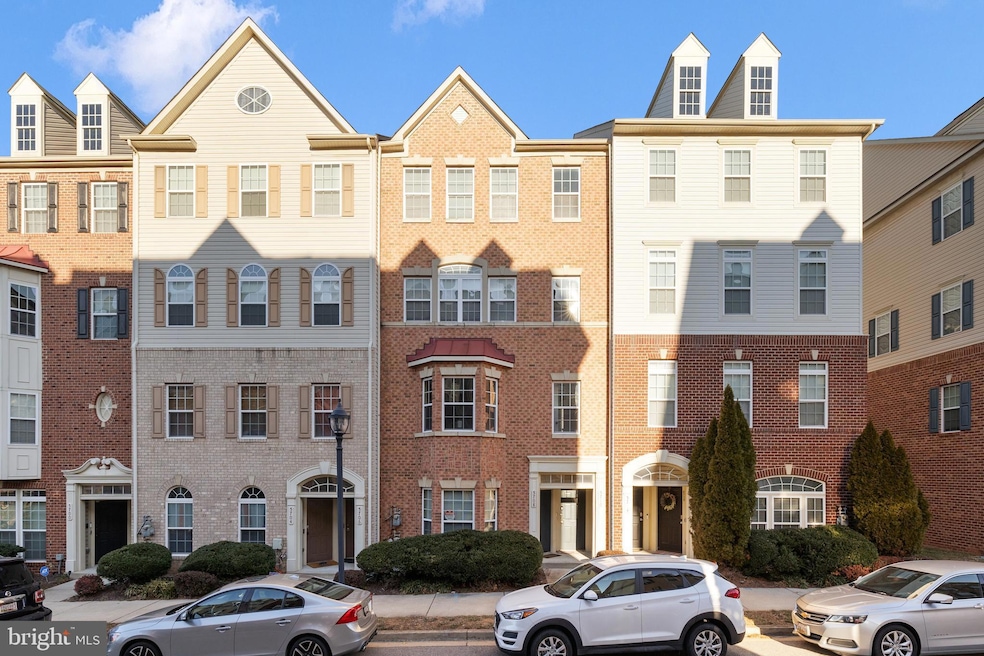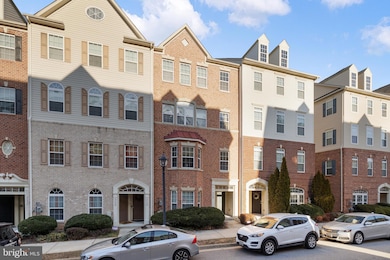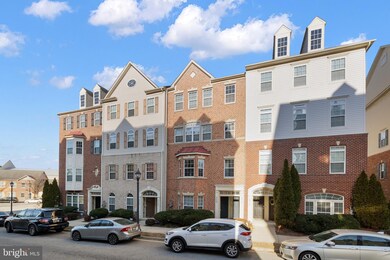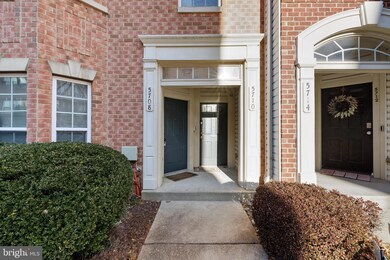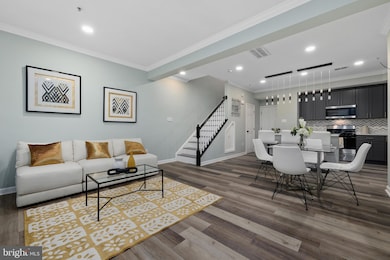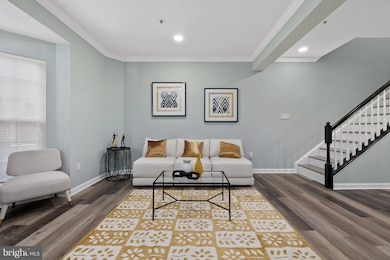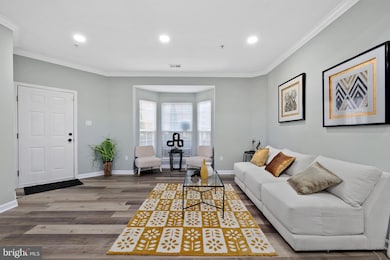
5708 Virginia Ln Oxon Hill, MD 20745
Glassmanor NeighborhoodHighlights
- Open Floorplan
- Galley Kitchen
- Community Playground
- Stainless Steel Appliances
- 1 Car Attached Garage
- Kitchen Island
About This Home
As of April 2025Amazing location and value on this bright and spacious fully updated contemporary townhome. Beautifully designed open-concept living space with impressive 9-foot ceilings throughout the main level. The residence features 3 bedrooms and 2.5 baths and rear entry car garage that opens directly in the unit. The gourmet kitchen is a chef’s delight with new cabinets, quartz counter tops and stainlesssteel appliances and a large island perfect for entertaining and family gatherings. Master suite offers a luxurious retreat with double sink vanity and a spacious shower. Luxury Vinyl Plank hard flooring throughout the home. It is convenient to be on the Beltway in a minute and cruise to your work in the DC metro area. FHA Approved! Must See, don’t miss out!
Last Agent to Sell the Property
Keller Williams Preferred Properties License #BR98372585

Townhouse Details
Home Type
- Townhome
Est. Annual Taxes
- $3,789
Year Built
- Built in 2009 | Remodeled in 2025
HOA Fees
- $256 Monthly HOA Fees
Parking
- 1 Car Attached Garage
- Rear-Facing Garage
- On-Street Parking
Home Design
- Brick Exterior Construction
- Slab Foundation
- Asphalt Roof
Interior Spaces
- 1,923 Sq Ft Home
- Property has 2 Levels
- Open Floorplan
- Ceiling height of 9 feet or more
- Luxury Vinyl Plank Tile Flooring
Kitchen
- Galley Kitchen
- Gas Oven or Range
- Stove
- Built-In Microwave
- Ice Maker
- Dishwasher
- Stainless Steel Appliances
- Kitchen Island
- Disposal
Bedrooms and Bathrooms
- 3 Bedrooms
- En-Suite Bathroom
- Walk-in Shower
Laundry
- Laundry on upper level
- Electric Dryer
- Washer
Utilities
- Forced Air Heating and Cooling System
- Vented Exhaust Fan
- Electric Water Heater
- Public Septic
Listing and Financial Details
- Assessor Parcel Number 17124011045
Community Details
Overview
- Association fees include common area maintenance
- Oxon Hill Subdivision
Recreation
- Community Playground
Pet Policy
- No Pets Allowed
Map
Home Values in the Area
Average Home Value in this Area
Property History
| Date | Event | Price | Change | Sq Ft Price |
|---|---|---|---|---|
| 04/21/2025 04/21/25 | Sold | $399,900 | 0.0% | $208 / Sq Ft |
| 03/05/2025 03/05/25 | Pending | -- | -- | -- |
| 02/28/2025 02/28/25 | For Sale | $399,900 | -- | $208 / Sq Ft |
Tax History
| Year | Tax Paid | Tax Assessment Tax Assessment Total Assessment is a certain percentage of the fair market value that is determined by local assessors to be the total taxable value of land and additions on the property. | Land | Improvement |
|---|---|---|---|---|
| 2024 | $3,664 | $255,000 | $76,500 | $178,500 |
| 2023 | $2,802 | $252,000 | $0 | $0 |
| 2022 | $2,769 | $249,000 | $0 | $0 |
| 2021 | $6,490 | $246,000 | $73,800 | $172,200 |
| 2020 | $6,228 | $234,000 | $0 | $0 |
| 2019 | $3,179 | $222,000 | $0 | $0 |
| 2018 | $2,859 | $210,000 | $63,000 | $147,000 |
| 2017 | $2,733 | $197,333 | $0 | $0 |
| 2016 | -- | $184,667 | $0 | $0 |
| 2015 | $2,387 | $172,000 | $0 | $0 |
| 2014 | $2,387 | $172,000 | $0 | $0 |
Mortgage History
| Date | Status | Loan Amount | Loan Type |
|---|---|---|---|
| Previous Owner | $230,775 | Construction | |
| Previous Owner | $7,249 | FHA | |
| Previous Owner | $254,054 | FHA |
Deed History
| Date | Type | Sale Price | Title Company |
|---|---|---|---|
| Deed | $230,775 | Millennium Title | |
| Deed | $258,045 | -- | |
| Deed | $240,000 | -- |
Similar Homes in the area
Source: Bright MLS
MLS Number: MDPG2142296
APN: 12-4011045
- 2418 E Rosecroft Village Cir
- 2030 Alice Ave Unit 2030-102
- 2061 Alice Ave Unit 2061-201
- 2101 Norlinda Ave
- 5402 Saint Barnabas Rd
- 6400 Saint Ignatius Dr Unit 5103
- 5202 Woodland Blvd
- 2006 Norlinda Ct
- 6126 Kildare Ct
- 0 Saint Barnabas Rd
- 1804 Ironton Dr
- 5004 Barnaby Ln
- 5007 Woodland Blvd
- 5616 Fargo Ave
- 6203 Barrowfield Ct
- 5152 Saint Barnabas Rd
- 6225 Dimrill Ct
- 2919 Christina Lynn Ct
