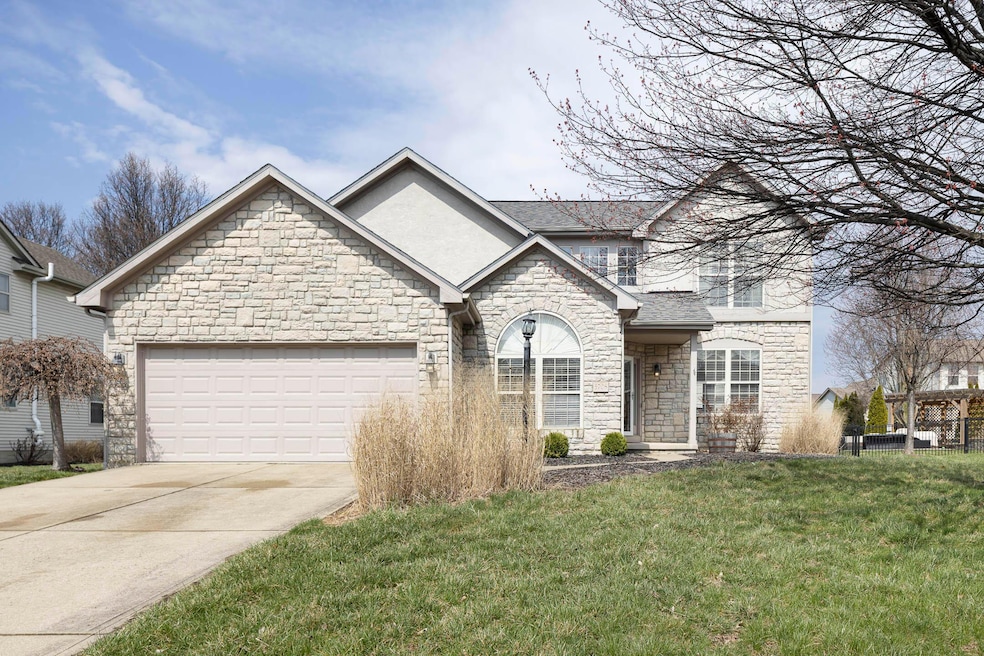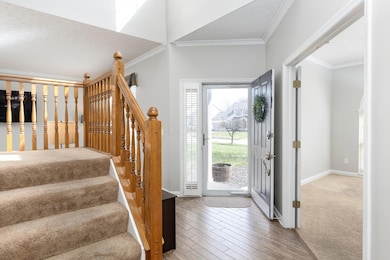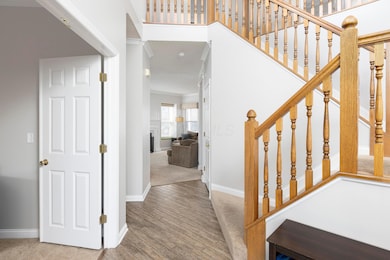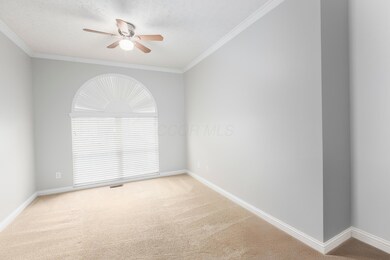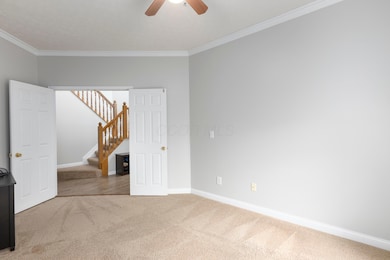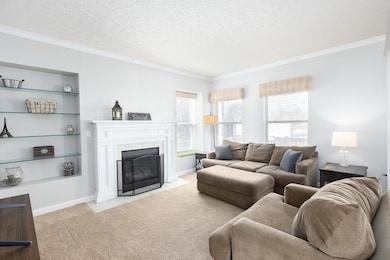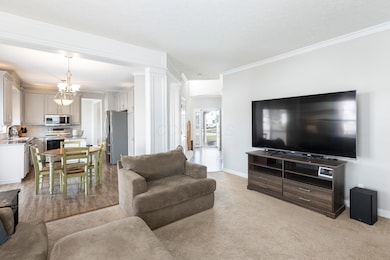
5708 Westbriar Dr Hilliard, OH 43026
Cross Creek NeighborhoodEstimated payment $3,517/month
Highlights
- Balcony
- 2 Car Attached Garage
- Forced Air Heating and Cooling System
- Hilliard Darby High School Rated A-
- Ceramic Tile Flooring
- Family Room
About This Home
Meticulously maintained home in the desirable Westbriar subdivision located across from Frank's Park! New roof in 2023! Large 2-story foyer opens to a spacious floor plan with 9' ceilings, white woodwork and crown moulding throughout. Updated kitchen with granite countertops, center island, new stainless appliances (2021), and casual dining space. Private Den/office with double doors. Open staircase to 2nd floor leads to a large master suite with balcony, huge master bath with walk in closet. Both upstairs baths have marble flooring. Enjoy plenty of flex space in the finished lower level! First floor laundry, beautiful 2-level deck with partial covered area. New A/C condenser & furnace coil (2020) New hot water heater (2024) 220V EV
charging in garage (2022).
Home Details
Home Type
- Single Family
Est. Annual Taxes
- $9,715
Year Built
- Built in 1996
Parking
- 2 Car Attached Garage
Home Design
- Block Foundation
- Stucco Exterior
- Stone Exterior Construction
Interior Spaces
- 2,828 Sq Ft Home
- Gas Log Fireplace
- Insulated Windows
- Family Room
Kitchen
- Electric Range
- Microwave
- Dishwasher
Flooring
- Carpet
- Ceramic Tile
Bedrooms and Bathrooms
- 4 Bedrooms
Laundry
- Laundry on main level
- Electric Dryer Hookup
Basement
- Partial Basement
- Recreation or Family Area in Basement
Utilities
- Forced Air Heating and Cooling System
- Heating System Uses Gas
- Gas Water Heater
Additional Features
- Balcony
- 8,712 Sq Ft Lot
Listing and Financial Details
- Assessor Parcel Number 050-006731
Map
Home Values in the Area
Average Home Value in this Area
Tax History
| Year | Tax Paid | Tax Assessment Tax Assessment Total Assessment is a certain percentage of the fair market value that is determined by local assessors to be the total taxable value of land and additions on the property. | Land | Improvement |
|---|---|---|---|---|
| 2024 | $9,715 | $145,040 | $36,890 | $108,150 |
| 2023 | $7,911 | $145,040 | $36,890 | $108,150 |
| 2022 | $7,484 | $109,210 | $16,980 | $92,230 |
| 2021 | $7,479 | $109,210 | $16,980 | $92,230 |
| 2020 | $7,461 | $109,210 | $16,980 | $92,230 |
| 2019 | $6,925 | $86,280 | $13,580 | $72,700 |
| 2018 | $6,492 | $86,280 | $13,580 | $72,700 |
| 2017 | $6,670 | $86,280 | $13,580 | $72,700 |
| 2016 | $6,441 | $74,560 | $14,740 | $59,820 |
| 2015 | $6,083 | $74,560 | $14,740 | $59,820 |
| 2014 | $6,094 | $74,560 | $14,740 | $59,820 |
| 2013 | $2,945 | $71,015 | $14,035 | $56,980 |
Property History
| Date | Event | Price | Change | Sq Ft Price |
|---|---|---|---|---|
| 04/03/2025 04/03/25 | For Sale | $485,000 | +83.0% | $171 / Sq Ft |
| 12/26/2014 12/26/14 | Sold | $265,000 | 0.0% | $114 / Sq Ft |
| 11/26/2014 11/26/14 | Pending | -- | -- | -- |
| 11/17/2014 11/17/14 | For Sale | $265,000 | -- | $114 / Sq Ft |
Deed History
| Date | Type | Sale Price | Title Company |
|---|---|---|---|
| Interfamily Deed Transfer | -- | None Available | |
| Survivorship Deed | $265,000 | Quality Choice Title Box | |
| Warranty Deed | $235,000 | Title First Agency Inc | |
| Warranty Deed | $180,000 | Title First Agency Inc | |
| Deed | $172,222 | -- | |
| Warranty Deed | $799,000 | -- |
Mortgage History
| Date | Status | Loan Amount | Loan Type |
|---|---|---|---|
| Open | $237,500 | New Conventional | |
| Closed | $251,750 | New Conventional | |
| Closed | $159,720 | New Conventional | |
| Closed | $188,000 | Purchase Money Mortgage | |
| Previous Owner | $188,300 | Unknown | |
| Previous Owner | $15,000 | Credit Line Revolving | |
| Previous Owner | $171,000 | No Value Available | |
| Previous Owner | $149,950 | New Conventional |
About the Listing Agent

Rob is the Managing Partner of Thomas Riddle Real Estate Group. Rob manages their listings, negotiates contracts, and provides guidance and market knowledge for his team. Having closed hundreds of transactions over the past decade, Rob takes great pride in sharing his expertise with buyers and sellers. Rob is a lifetime resident of New Albany. He has a B.S. in Merchandising from the University of Kentucky, and moved back home after college to begin a career in fashion retail. In 2012, shortly
Rob's Other Listings
Source: Columbus and Central Ohio Regional MLS
MLS Number: 225010605
APN: 050-006731
- 5619 Chapman Ct
- 2923 Honeysuckle Ln
- 5786 Middleby Dr
- 2977 Lake Hollow Rd
- 2977 Snowberry Ln
- 5841 Heirship Ct
- 2893 Wynneleaf St
- 5835 Privilege Dr
- 6008 MacNabb Ct
- 2797 Wynnetree Ct
- 3161 Cassey St
- 3030 Landen Farm Rd E
- 2685 Brittany Oaks Blvd
- 2675 Rolling Oaks Blvd
- 3094 Hyde Park Ct
- 3264 Foxpoint Dr
- 5297 Old Creek Ln
- 6038 Hampton Corners N
- 5350 Whispering Oak Blvd
- 2999 Tempe Ct
