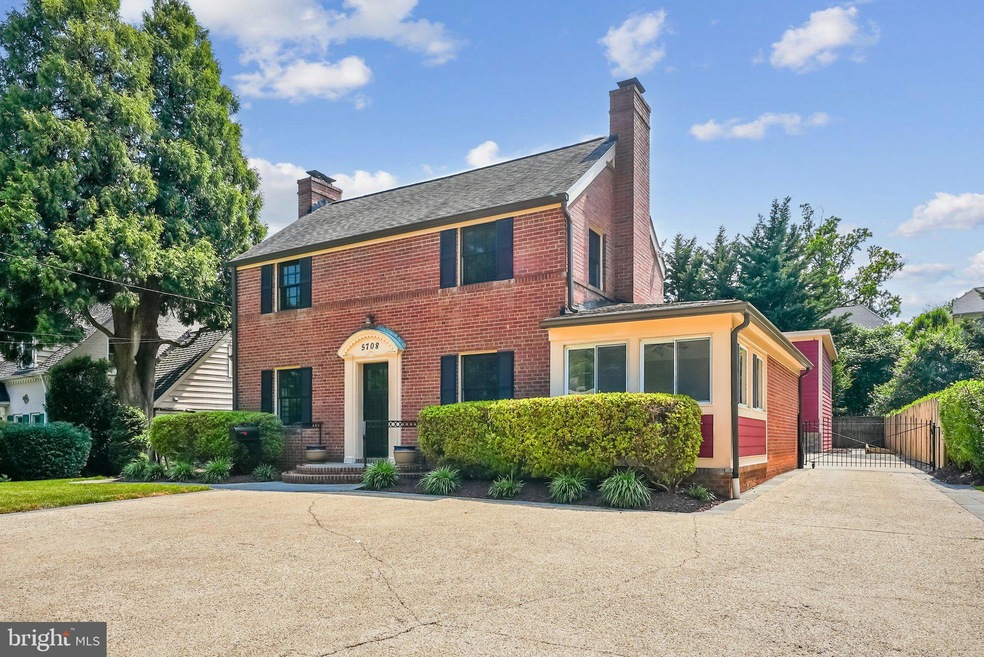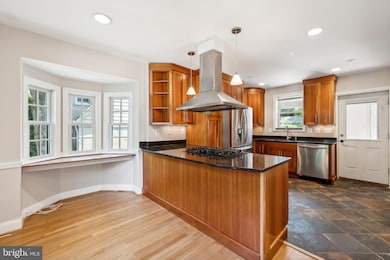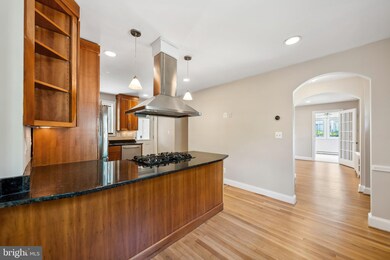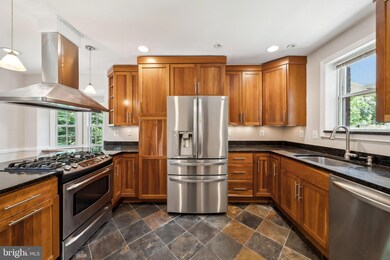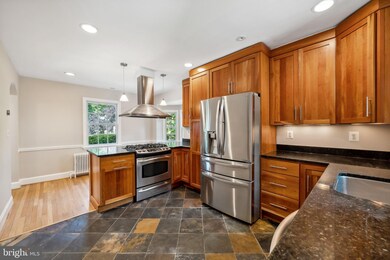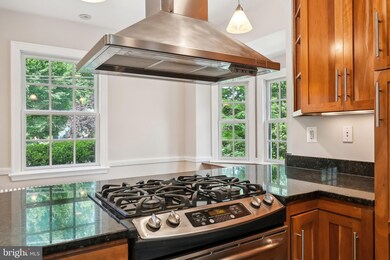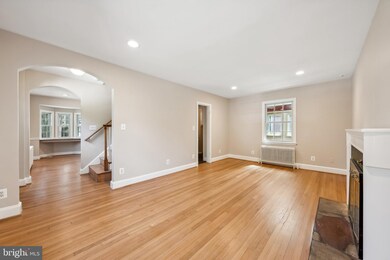
5708 Wilson Ln Bethesda, MD 20817
Kenwood Park NeighborhoodHighlights
- Eat-In Gourmet Kitchen
- Colonial Architecture
- Wood Flooring
- Bradley Hills Elementary School Rated A
- Traditional Floor Plan
- Attic
About This Home
As of December 2024Stunning 4 bedroom 3.5 bath single family home in the heart of Bethesda with a one of a kind 3 car detached garage with hydraulic lift. This freshly painted home welcomes you with gorgeous refinished hardwood floors and loads of natural light. The eat-in gourmet kitchen is a chef's dream with granite counters, stainless steel appliances with gas cooking, and elegant cherry cabinets. Expansive living room with a gas fireplace and access to the side sunroom/office. The main level is complete with an additional sunroom and gas fireplace in the rear of the home overlooking the backyard. The upper level consists of 3 spacious bedrooms and 2 full bathrooms with the primary bedroom having its own en-suit bath. The finished lower level gives you plenty of space for entertaining with a wet bar and full bath, or can be used as a 4th bedroom with levels own outside entrance. There is an attached 1 car garage in the year of the home which is overshadowed by the massive 3 car detached garage. This garage is a car enthusiast's dream; not only equipped with the hydraulic lift, but it has an additional upper level to relax, enjoy some tv, and overlook the garage below. The detached garage has running water (a mop room), 200 amp breaker service, mini split hvac system, and wired for EV charging. Windows (2022). Roof, electrical, plumbing, HVAC (2006). House is wired & ready for backup generator installation. Nest security system. Solar Panels- don't worry, these are owned and ready to reap the savings rewards. This is simply one of a kind property, don't miss out!
Last Buyer's Agent
Mandy Kaur
Redfin Corp License #SP98360618

Home Details
Home Type
- Single Family
Est. Annual Taxes
- $10,713
Year Built
- Built in 1936 | Remodeled in 2006
Lot Details
- 9,210 Sq Ft Lot
- Wrought Iron Fence
- Property is Fully Fenced
- Wood Fence
- Extensive Hardscape
- Property is in excellent condition
- Property is zoned R90
Parking
- 4 Garage Spaces | 1 Attached and 3 Detached
- Parking Storage or Cabinetry
- Front Facing Garage
- Rear-Facing Garage
- Garage Door Opener
- Off-Street Parking
- Secure Parking
- Fenced Parking
Home Design
- Colonial Architecture
- Brick Exterior Construction
- Block Foundation
Interior Spaces
- Property has 3 Levels
- Traditional Floor Plan
- Wet Bar
- Ceiling Fan
- Recessed Lighting
- 3 Fireplaces
- Window Treatments
- Combination Kitchen and Dining Room
- Laundry on lower level
- Attic
Kitchen
- Eat-In Gourmet Kitchen
- Breakfast Area or Nook
Flooring
- Wood
- Carpet
Bedrooms and Bathrooms
- En-Suite Bathroom
Finished Basement
- Heated Basement
- Walk-Up Access
- Interior and Exterior Basement Entry
- Basement Windows
Outdoor Features
- Patio
Schools
- Bradley Hills Elementary School
- Thomas W. Pyle Middle School
- Walt Whitman High School
Utilities
- Central Air
- Radiator
- Natural Gas Water Heater
Community Details
- No Home Owners Association
- English Village Subdivision
Listing and Financial Details
- Tax Lot 15
- Assessor Parcel Number 160700491973
Map
Home Values in the Area
Average Home Value in this Area
Property History
| Date | Event | Price | Change | Sq Ft Price |
|---|---|---|---|---|
| 12/02/2024 12/02/24 | Sold | $1,130,000 | -5.8% | $593 / Sq Ft |
| 10/25/2024 10/25/24 | Pending | -- | -- | -- |
| 09/21/2024 09/21/24 | Price Changed | $1,200,000 | -4.0% | $629 / Sq Ft |
| 08/26/2024 08/26/24 | Price Changed | $1,250,000 | -2.0% | $655 / Sq Ft |
| 08/05/2024 08/05/24 | Price Changed | $1,275,000 | -1.9% | $669 / Sq Ft |
| 07/11/2024 07/11/24 | For Sale | $1,300,000 | -- | $682 / Sq Ft |
Tax History
| Year | Tax Paid | Tax Assessment Tax Assessment Total Assessment is a certain percentage of the fair market value that is determined by local assessors to be the total taxable value of land and additions on the property. | Land | Improvement |
|---|---|---|---|---|
| 2024 | $10,713 | $855,200 | $684,500 | $170,700 |
| 2023 | $10,547 | $843,400 | $0 | $0 |
| 2022 | $9,950 | $831,600 | $0 | $0 |
| 2021 | $10,243 | $819,800 | $651,900 | $167,900 |
| 2020 | $9,445 | $796,200 | $0 | $0 |
| 2019 | $9,144 | $772,600 | $0 | $0 |
| 2018 | $9,922 | $749,000 | $620,800 | $128,200 |
| 2017 | $8,881 | $737,833 | $0 | $0 |
| 2016 | $7,028 | $726,667 | $0 | $0 |
| 2015 | $7,028 | $715,500 | $0 | $0 |
| 2014 | $7,028 | $681,933 | $0 | $0 |
Mortgage History
| Date | Status | Loan Amount | Loan Type |
|---|---|---|---|
| Open | $150,000 | New Conventional | |
| Closed | $150,000 | New Conventional | |
| Previous Owner | $531,900 | New Conventional | |
| Previous Owner | $577,200 | New Conventional | |
| Previous Owner | $292,000 | Stand Alone Refi Refinance Of Original Loan | |
| Previous Owner | $417,000 | Stand Alone Refi Refinance Of Original Loan | |
| Previous Owner | $417,000 | Stand Alone Refi Refinance Of Original Loan | |
| Previous Owner | $150,000 | Credit Line Revolving | |
| Previous Owner | $75,000 | Credit Line Revolving | |
| Previous Owner | $400,000 | Purchase Money Mortgage | |
| Previous Owner | $400,000 | Purchase Money Mortgage |
Deed History
| Date | Type | Sale Price | Title Company |
|---|---|---|---|
| Deed | $1,130,000 | Title Forward | |
| Deed | $1,130,000 | Title Forward | |
| Deed | -- | -- | |
| Deed | -- | -- | |
| Deed | $600,000 | -- | |
| Deed | $600,000 | -- | |
| Deed | $600,000 | -- | |
| Deed | $600,000 | -- | |
| Deed | $280,000 | -- |
Similar Homes in Bethesda, MD
Source: Bright MLS
MLS Number: MDMC2138646
APN: 07-00491973
- 7708 Radnor Rd
- 5731 Bradley Blvd
- 5613 Mclean Dr
- 5606 Wilson Ln
- 8012 Hampden Ln
- 7211 Radnor Rd
- 8108 Hampden Ln
- 7805 Moorland Ln
- 7802 Marbury Rd
- 5600 Huntington Pkwy
- 5420 Moorland Ln
- 7100 Marbury Rd
- 5601 Huntington Pkwy
- 5408 Moorland Ln
- 8206 Hampden Ln
- 5801 Huntington Pkwy
- 6921 Granby St
- 5700 Tanglewood Dr
- 6015 Dellwood Place
- 5507 Charlcote Rd
