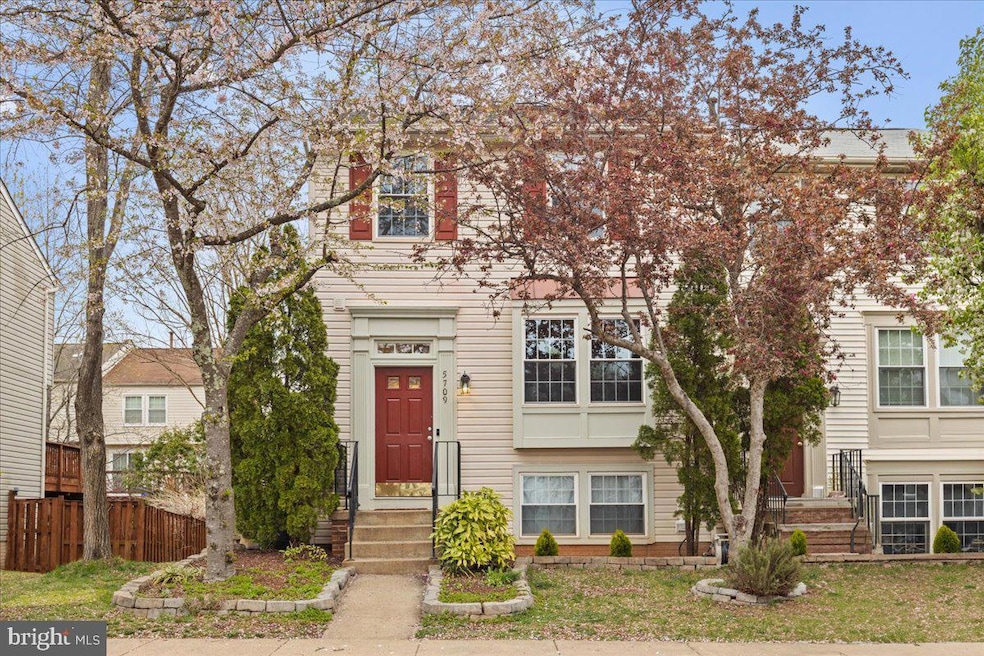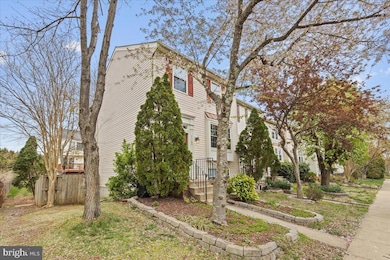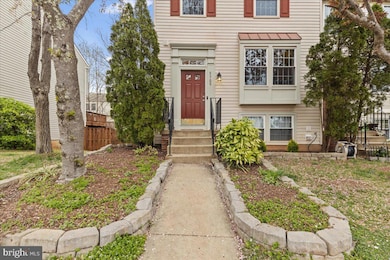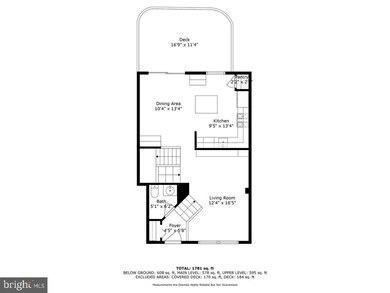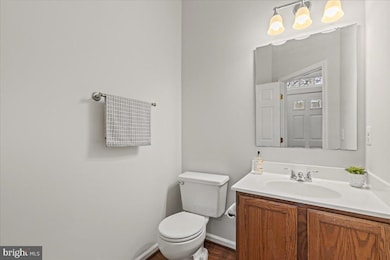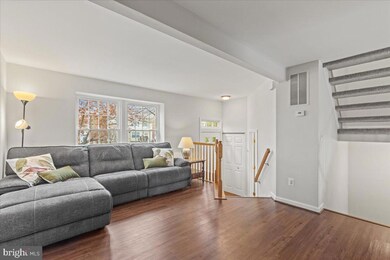
5709 Croatan Ct Centreville, VA 20120
London Towne NeighborhoodEstimated payment $3,771/month
Highlights
- Colonial Architecture
- Clubhouse
- Recreation Room
- Westfield High School Rated A-
- Deck
- Vaulted Ceiling
About This Home
Light, Bright & Just Right! Welcome home to this beautifully updated 3-bedroom, 3.5-bath end-unit townhouse in the heart of Sully Station II! With three finished levels, a 2025 roof, new carpeting on the upper and lower levels, new windows in 2020 and a freshly painted interior- this home is move-in ready and waiting for you.
Step inside and be greeted by an airy, light-filled main level with a spacious eat-in kitchen featuring an island, stove, dishwasher, and bright white cabinets—perfect for whipping up your favorite meals. The open-concept living and dining area is ideal for entertaining, and with upper and lower decks, you’ll have the perfect spot for morning coffee or evening relaxation.
Head downstairs to the fully finished lower level, where a large family room (or optional fourth bedroom!) and full bath make for a fantastic guest suite or additional living space. Plus, with a walkout to the private fenced yard, outdoor gatherings just got a whole lot better. Spring is coming- we promise!
Love the outdoors? This fabulous community of Sully Station II has it all—a community center, Olympic-size swimming and baby pools, tennis, pickleball, basketball and multipurpose courts, bike and jogging trails, and 11 fenced tot lots. All this and low HOA fees under $120 a month. And with easy access to Braddock Rd, Route 66, shopping, dining and recreation, convenience is at your doorstep.
Bonus: You get two assigned parking spots!
Don’t miss this light, bright, and just-right home—schedule your tour today!
Townhouse Details
Home Type
- Townhome
Est. Annual Taxes
- $5,347
Year Built
- Built in 1992
Lot Details
- 2,250 Sq Ft Lot
- West Facing Home
- Privacy Fence
- Landscaped
- Back Yard Fenced, Front and Side Yard
- Property is in excellent condition
HOA Fees
- $116 Monthly HOA Fees
Home Design
- Colonial Architecture
- Slab Foundation
- Architectural Shingle Roof
- Vinyl Siding
Interior Spaces
- Property has 3 Levels
- Traditional Floor Plan
- Vaulted Ceiling
- Ceiling Fan
- Recessed Lighting
- Replacement Windows
- Window Screens
- Sliding Doors
- Living Room
- Dining Room
- Recreation Room
- Storage Room
- Carpet
- Attic Fan
Kitchen
- Breakfast Area or Nook
- Eat-In Kitchen
- Gas Oven or Range
- Range Hood
- Dishwasher
- Kitchen Island
- Disposal
Bedrooms and Bathrooms
- 3 Bedrooms
- En-Suite Primary Bedroom
- En-Suite Bathroom
- Walk-In Closet
- Bathtub with Shower
- Walk-in Shower
Laundry
- Laundry Room
- Laundry on lower level
- Dryer
- Washer
Finished Basement
- Walk-Out Basement
- Basement Fills Entire Space Under The House
- Connecting Stairway
- Rear Basement Entry
- Natural lighting in basement
Parking
- Assigned parking located at #20
- On-Street Parking
- 2 Assigned Parking Spaces
Outdoor Features
- Deck
- Patio
- Outdoor Storage
Location
- Suburban Location
Schools
- Deer Park Elementary School
- Stone Middle School
- Westfield High School
Utilities
- Forced Air Heating and Cooling System
- Underground Utilities
- Natural Gas Water Heater
- Phone Available
- Cable TV Available
Listing and Financial Details
- Tax Lot 20
- Assessor Parcel Number 0541 17010020
Community Details
Overview
- Association fees include recreation facility, snow removal, trash, pool(s)
- Sully Station Ii Community Association
- Sully Station Ii Subdivision, Fairfield Ii Floorplan
- Property Manager
Amenities
- Common Area
- Clubhouse
Recreation
- Tennis Courts
- Baseball Field
- Community Basketball Court
- Community Playground
- Community Pool
- Jogging Path
- Bike Trail
Map
Home Values in the Area
Average Home Value in this Area
Tax History
| Year | Tax Paid | Tax Assessment Tax Assessment Total Assessment is a certain percentage of the fair market value that is determined by local assessors to be the total taxable value of land and additions on the property. | Land | Improvement |
|---|---|---|---|---|
| 2024 | $5,347 | $461,550 | $155,000 | $306,550 |
| 2023 | $5,209 | $461,550 | $155,000 | $306,550 |
| 2022 | $4,725 | $413,240 | $120,000 | $293,240 |
| 2021 | $4,470 | $380,950 | $115,000 | $265,950 |
| 2020 | $4,454 | $376,310 | $115,000 | $261,310 |
| 2019 | $4,074 | $344,260 | $97,000 | $247,260 |
| 2018 | $3,706 | $322,250 | $82,000 | $240,250 |
| 2017 | $3,741 | $322,250 | $82,000 | $240,250 |
| 2016 | $3,587 | $309,600 | $77,000 | $232,600 |
| 2015 | $3,455 | $309,600 | $77,000 | $232,600 |
| 2014 | $3,328 | $298,850 | $72,000 | $226,850 |
Property History
| Date | Event | Price | Change | Sq Ft Price |
|---|---|---|---|---|
| 04/03/2025 04/03/25 | For Sale | $575,000 | +84.9% | $351 / Sq Ft |
| 07/22/2013 07/22/13 | Sold | $311,000 | +0.3% | $218 / Sq Ft |
| 06/23/2013 06/23/13 | Pending | -- | -- | -- |
| 06/20/2013 06/20/13 | For Sale | $310,000 | -- | $218 / Sq Ft |
Deed History
| Date | Type | Sale Price | Title Company |
|---|---|---|---|
| Interfamily Deed Transfer | -- | Northwest Title And Escrow | |
| Warranty Deed | $311,000 | -- | |
| Deed | $167,000 | -- | |
| Deed | $137,900 | -- |
Mortgage History
| Date | Status | Loan Amount | Loan Type |
|---|---|---|---|
| Open | $190,000 | New Conventional | |
| Closed | $171,000 | New Conventional | |
| Previous Owner | $131,000 | No Value Available |
Similar Homes in Centreville, VA
Source: Bright MLS
MLS Number: VAFX2223640
APN: 0541-17010020
- 5709 Croatan Ct
- 14604 Woodspring Ct
- 14747 Winterfield Ct
- 14680 Stone Crossing Ct
- 14604 Jenn Ct
- 14703 Muddy Creek Ct
- 14624 Stone Crossing Ct
- 5803 Cub Stream Dr
- 5814 Stream Pond Ct
- 14733 Truitt Farm Dr
- 14664 Battery Ridge Ln
- 14754 Green Park Way
- 14669 Battery Ridge Ln
- 14709 Flagler Ct
- 14474 Four Chimney Dr
- 14600 Olde Kent Rd
- 14520 Battery Ridge Ln
- 5909 Rinard Dr
- 14808 Millicent Ct
- 14717 Southwarke Place
