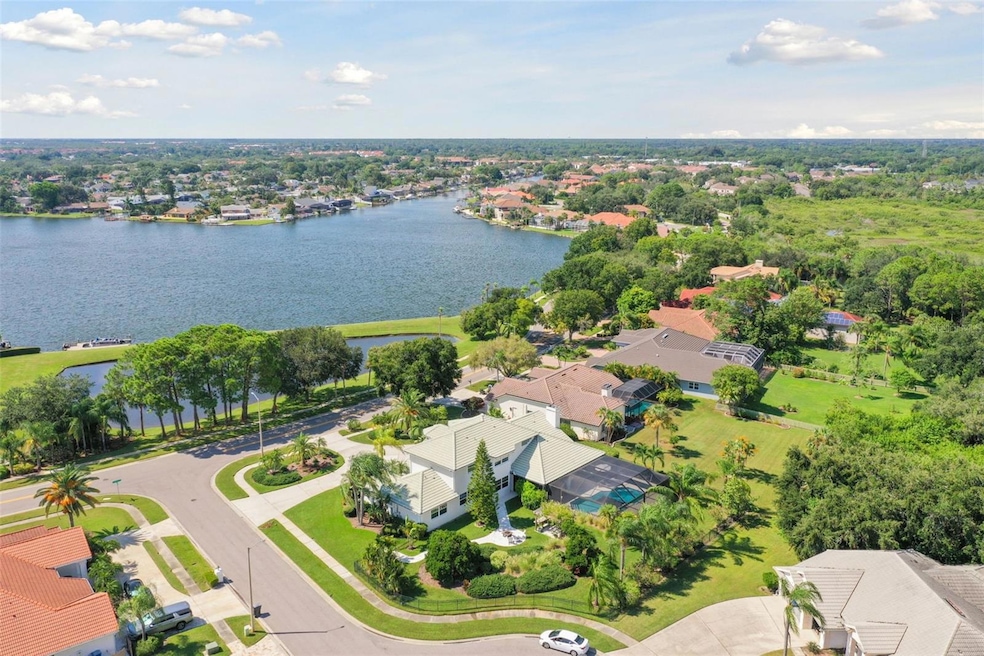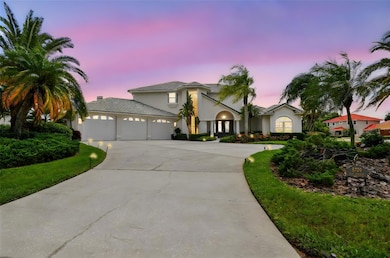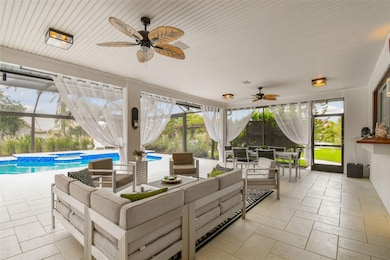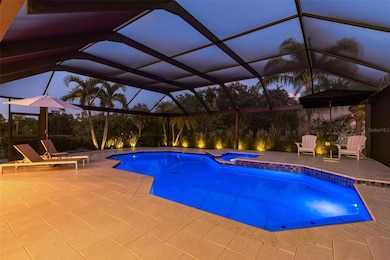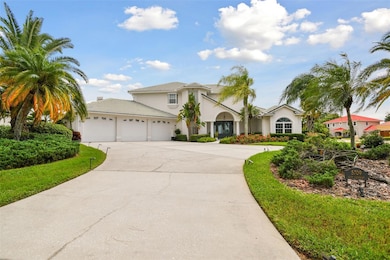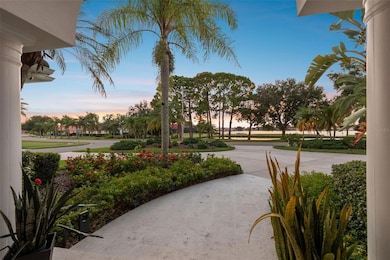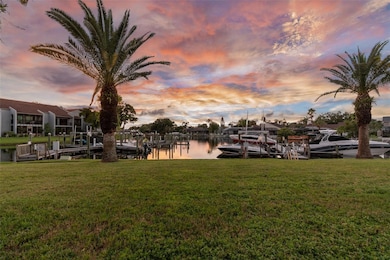
5709 E Longboat Blvd Tampa, FL 33615
Bay Port Colony NeighborhoodEstimated payment $10,703/month
Highlights
- 120 Feet of Lagoon Waterfront
- Dock has access to electricity and water
- Access To Lagoon or Estuary
- Alonso High School Rated A
- Assigned Boat Slip
- Screened Pool
About This Home
NEW PRICE - FANTASTIC VALUE! This meticulously crafted estate is located in highly desirable gated Bayside, which is known as one of Tampa Bay's most sought-after neighborhoods! The house was designed and refreshed recently (2022) in a grand modern style with almost $500k in upgrades and is surrounded by beautiful coastal waters, allowing for a sun-filled ocean breeze year-round! Featuring 4,011 sq ft of living space, 4 beds, 4 baths, HEATED SALTWATER POOL, DEEDED BOAT SLIP, & 3 car garage. Be greeted to stunning water views of the Lagoon in the front of the home, while being perfectly situated on this over 1/2-acre corner fenced lot with tile roof & circular motor court. Upon entry, you instantly take notice of the intentional sleek design with fresh paint, elegant fixtures, & sizeable LUXURY TILE & WOOD FLOORING that sprawls throughout the living space. The versatile living-dining room is one of many different entertainment areas with 9 ft tray ceilings, an electric fireplace on a stunning accent wall, and custom bar stocked with three wine fridges & breathtaking quartz tops. The DREAM KITCHEN offers a large center island with beautiful wooden cabinetry, high end Quartz countertops, recessed lighting, GE CAFE appliances with an induction cook top, pendent lights, backsplash, & large windows overlooking the pool. The family room seamlessly spills off the kitchen giving the space a warm, open feel with a wood burning fireplace & French doors that lead out to the lanai. Head up the elegant staircase with sleek, glass panels that create a sense of openness & sophistication. The primary bedroom is a retreat from everyday life with crown molding, a sitting area overlooking the lagoon, accent wall, & enough room for any sized furniture. While the primary bath offers relaxing calm vibes with a sleek double vanity, designer fixtures & mirrors, CUSTOM WALK-IN CLOSET ROOM, large SHOWER with imported tile & rainfall shower head, seamless glass doors, & a modern floating soaker tub! All of the secondary bedrooms are well sized, are positioned perfectly, & have ample closet space. The outdoor area offers resort style living & was redone completely with Shellock pavers, new screens with upgraded ultra fine mesh, Panorama panel system and bronze pool lanai, new Marcite pool finish, new pool equipment with Aqua-link control package, Pentair pool heater, Jandy salt generator, outdoor shower, Bug slayer mosquito system, expansive LED lighting, & outdoor kitchen area. The backyard is a tropical oasis with a pathway to a pergola and firepit area for additional entertaining. Enjoy TRUE FLORIDA LIVING by strolling down to your deeded boat slip to take your vessel out for some waterfront dining, fishing, or sunset happy hour! Additional features include: Security system with cameras, Central Vac system, three attics with 14 inches of blown insulation & radiant barrier, generator hookup, garage storage system, Epoxy Floors, Water Softener, Newer AO Smith Signature water heater, remote control blinds, Newer AC & added Mini Split, fans, an additional cooled storage room that could be easily converted, & so much more! Bayside is an active community that even has pickle ball courts and a Yacht Club to keep you busy! NO STORM DAMAGE! All while showcasing a perfect location close to the Veterans Expressway, Tampa Intl Airport, Downtown Tampa, dining options, medical, great schools, and the Award-Winning beaches!
Open House Schedule
-
Sunday, May 04, 202512:00 to 3:00 pm5/4/2025 12:00:00 PM +00:005/4/2025 3:00:00 PM +00:00Add to Calendar
Home Details
Home Type
- Single Family
Est. Annual Taxes
- $13,216
Year Built
- Built in 1996
Lot Details
- 0.57 Acre Lot
- Lot Dimensions are 120x163
- 120 Feet of Lagoon Waterfront
- Property fronts a freshwater canal
- Northwest Facing Home
- Irrigation
- Landscaped with Trees
- Additional Parcels
- Property is zoned PD
HOA Fees
- $130 Monthly HOA Fees
Parking
- 3 Car Attached Garage
- Garage Door Opener
- Circular Driveway
Property Views
- Lagoon
- Woods
Home Design
- Slab Foundation
- Tile Roof
- Block Exterior
- Stucco
Interior Spaces
- 4,011 Sq Ft Home
- 2-Story Property
- Open Floorplan
- Crown Molding
- High Ceiling
- Ceiling Fan
- Wood Burning Fireplace
- Electric Fireplace
- French Doors
- Family Room with Fireplace
- Family Room Off Kitchen
- Living Room with Fireplace
- Combination Dining and Living Room
- Workshop
- Storage Room
- Inside Utility
- Attic
Kitchen
- Range
- Microwave
- Dishwasher
- Wine Refrigerator
- Stone Countertops
- Disposal
Flooring
- Wood
- Carpet
- Tile
Bedrooms and Bathrooms
- 4 Bedrooms
- Primary Bedroom Upstairs
- Closet Cabinetry
- Walk-In Closet
- 4 Full Bathrooms
Laundry
- Laundry Room
- Dryer
- Washer
Home Security
- Home Security System
- Fire and Smoke Detector
Pool
- Screened Pool
- Heated In Ground Pool
- Gunite Pool
- Fence Around Pool
- Pool Sweep
- Pool Tile
- Pool Lighting
Outdoor Features
- Access To Lagoon or Estuary
- Access to Brackish Canal
- Seawall
- No Wake Zone
- Assigned Boat Slip
- Boat Slip Deeded Off-Site
- Dock has access to electricity and water
- Dock made with wood
- Covered patio or porch
- Exterior Lighting
- Gazebo
- Outdoor Storage
- Private Mailbox
Schools
- Bay Crest Elementary School
- Davidsen Middle School
- Alonso High School
Utilities
- Central Heating and Cooling System
- Thermostat
- Electric Water Heater
- Water Softener
- High Speed Internet
- Cable TV Available
Listing and Financial Details
- Visit Down Payment Resource Website
- Legal Lot and Block 106 / 1
- Assessor Parcel Number U-03-29-17-0FT-000001-00106.0
Community Details
Overview
- $33 Other Monthly Fees
- Ray Leonard Association, Phone Number (813) 936-4153
- Bayside East Rev Subdivision
- The community has rules related to deed restrictions
Recreation
- Pickleball Courts
- Community Playground
Security
- Gated Community
Map
Home Values in the Area
Average Home Value in this Area
Tax History
| Year | Tax Paid | Tax Assessment Tax Assessment Total Assessment is a certain percentage of the fair market value that is determined by local assessors to be the total taxable value of land and additions on the property. | Land | Improvement |
|---|---|---|---|---|
| 2024 | $13,216 | $790,244 | -- | -- |
| 2023 | $13,216 | $767,227 | $0 | $0 |
| 2022 | $12,266 | $713,628 | $0 | $0 |
| 2021 | $11,326 | $646,845 | $145,526 | $501,319 |
| 2020 | $10,605 | $605,706 | $131,883 | $473,823 |
| 2019 | $11,143 | $632,491 | $131,883 | $500,608 |
| 2018 | $8,243 | $468,023 | $0 | $0 |
| 2017 | $8,150 | $551,040 | $0 | $0 |
| 2016 | $8,440 | $466,881 | $0 | $0 |
| 2015 | $8,539 | $463,636 | $0 | $0 |
| 2014 | $8,507 | $459,956 | $0 | $0 |
| 2013 | -- | $453,159 | $0 | $0 |
Property History
| Date | Event | Price | Change | Sq Ft Price |
|---|---|---|---|---|
| 04/21/2025 04/21/25 | Price Changed | $1,697,000 | -3.0% | $423 / Sq Ft |
| 04/04/2025 04/04/25 | Price Changed | $1,750,000 | -2.5% | $436 / Sq Ft |
| 03/22/2025 03/22/25 | For Sale | $1,795,000 | 0.0% | $448 / Sq Ft |
| 01/26/2025 01/26/25 | Pending | -- | -- | -- |
| 08/29/2024 08/29/24 | For Sale | $1,795,000 | +72.6% | $448 / Sq Ft |
| 03/17/2022 03/17/22 | Sold | $1,040,000 | -9.6% | $277 / Sq Ft |
| 02/06/2022 02/06/22 | Pending | -- | -- | -- |
| 02/04/2022 02/04/22 | For Sale | $1,149,999 | 0.0% | $306 / Sq Ft |
| 02/03/2022 02/03/22 | Pending | -- | -- | -- |
| 01/27/2022 01/27/22 | Price Changed | $1,149,999 | -4.2% | $306 / Sq Ft |
| 01/27/2022 01/27/22 | For Sale | $1,200,000 | 0.0% | $319 / Sq Ft |
| 01/09/2022 01/09/22 | Pending | -- | -- | -- |
| 11/10/2021 11/10/21 | For Sale | $1,200,000 | +66.0% | $319 / Sq Ft |
| 04/20/2020 04/20/20 | Sold | $723,000 | -1.0% | $192 / Sq Ft |
| 03/04/2020 03/04/20 | Pending | -- | -- | -- |
| 01/23/2020 01/23/20 | Price Changed | $730,000 | -2.5% | $194 / Sq Ft |
| 12/20/2019 12/20/19 | For Sale | $749,000 | +19.3% | $199 / Sq Ft |
| 11/29/2018 11/29/18 | Sold | $628,000 | -3.2% | $168 / Sq Ft |
| 10/03/2018 10/03/18 | Pending | -- | -- | -- |
| 08/30/2018 08/30/18 | Price Changed | $649,000 | -1.5% | $173 / Sq Ft |
| 07/10/2018 07/10/18 | Price Changed | $659,000 | -3.1% | $176 / Sq Ft |
| 06/29/2018 06/29/18 | Price Changed | $679,900 | -0.7% | $181 / Sq Ft |
| 06/19/2018 06/19/18 | Price Changed | $685,000 | -2.1% | $183 / Sq Ft |
| 05/22/2018 05/22/18 | Price Changed | $699,900 | 0.0% | $187 / Sq Ft |
| 05/22/2018 05/22/18 | For Sale | $699,900 | -6.6% | $187 / Sq Ft |
| 02/17/2018 02/17/18 | Pending | -- | -- | -- |
| 01/03/2018 01/03/18 | Price Changed | $749,000 | -6.3% | $200 / Sq Ft |
| 05/01/2017 05/01/17 | For Sale | $799,000 | -- | $213 / Sq Ft |
Deed History
| Date | Type | Sale Price | Title Company |
|---|---|---|---|
| Warranty Deed | $1,040,000 | None Listed On Document | |
| Warranty Deed | $723,000 | Baxter Title Corporation | |
| Warranty Deed | $628,000 | Security National Title And | |
| Warranty Deed | $525,000 | Masterpiece Title | |
| Warranty Deed | $545,000 | Tampa Title Company | |
| Warranty Deed | $507,500 | -- | |
| Quit Claim Deed | $100 | -- | |
| Warranty Deed | -- | -- |
Mortgage History
| Date | Status | Loan Amount | Loan Type |
|---|---|---|---|
| Open | $93,909 | Credit Line Revolving | |
| Open | $815,000 | New Conventional | |
| Previous Owner | $430,000 | New Conventional | |
| Previous Owner | $155,000 | New Conventional | |
| Previous Owner | $417,000 | Unknown | |
| Previous Owner | $150,000 | Credit Line Revolving | |
| Previous Owner | $436,000 | Unknown | |
| Previous Owner | $260,000 | New Conventional |
Similar Homes in Tampa, FL
Source: Stellar MLS
MLS Number: T3548033
APN: U-03-29-17-0FT-000001-00106.0
- 9807 Bay Island Dr
- 5812 Mariners Watch Dr
- 5510 E Longboat Blvd
- 4803 Longwater Way
- 4804 Longwater Way
- 5922 Bayside Key Dr
- 5501 E Longboat Blvd
- 9705 Bay Grove Ln
- 6014 Mariners Watch Dr
- 5806 Dory Way
- 6226 Anhinga Place
- 6208 Anhinga Place
- 5815 Dory Way
- 6027 Bayside Key Dr
- 6320 Grand Bahama Cir
- 5823 Dory Way
- 9107 Brunswick Ln
- 6104 Schooner Way
- 6344 Bayside Key Dr
- 6109 Schooner Way
