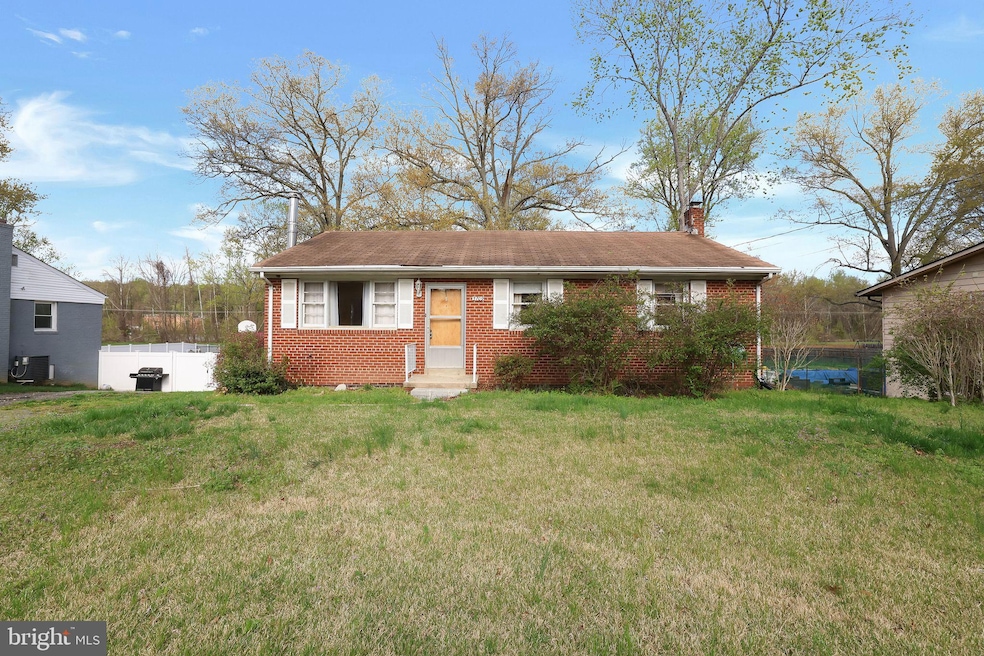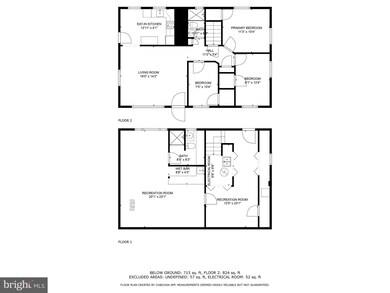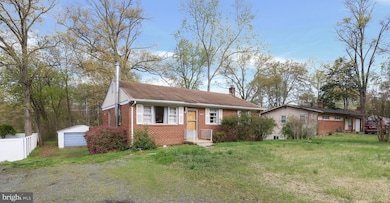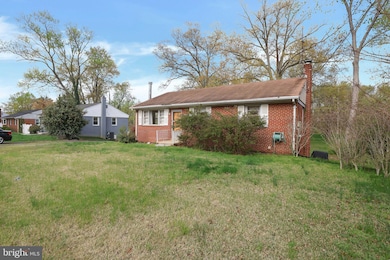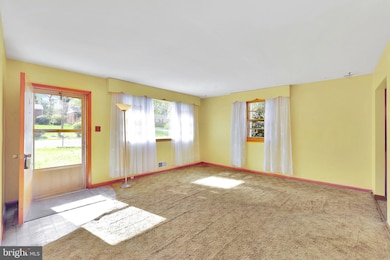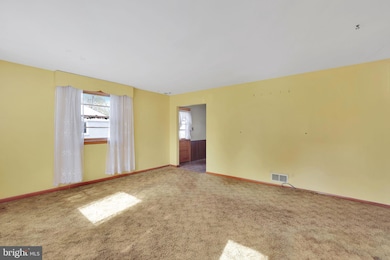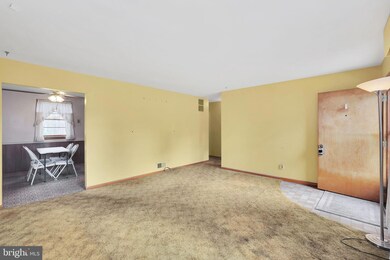
5709 Keppler Rd Temple Hills, MD 20748
Estimated payment $2,191/month
Highlights
- Traditional Floor Plan
- Wood Flooring
- 2 Car Detached Garage
- Rambler Architecture
- No HOA
- Eat-In Kitchen
About This Home
Calling all creative homebuyers, savvy investors, and visionary developers! This three-bedroom, two-bath home offers endless potential and sits on a generous, nearly half-acre lot—with no HOA restrictions to hold you back. Whether you're looking to renovate, expand, or build your dream home from the ground up, this is a rare opportunity to make it happen.
The main level features three bedrooms and one full bath, with original hardwood floors throughout and an eat-in kitchen that offers a functional layout ready for your updates. Downstairs, the finished basement includes a second full bath and flexible living space—perfect for a rec room, guest suite, home office, or additional storage.
With a lot this size, there’s room to reimagine both the interior and exterior. Create the outdoor oasis you've always wanted, add a garage, or explore the potential for a larger footprint. Plus the oversized two-car garage provides additional storage space.
Home backs up to Henson Creek and park with a scenic, over 5-mile paved trail along a creek, for walking, jogging and cycling!
Hot water heater was replaced in 2021.
Conveniently located and full of promise, this home is ready for your ideas and inspiration. Don’t miss your chance to bring this property back to life—schedule your showing today!
Home Details
Home Type
- Single Family
Est. Annual Taxes
- $3,924
Year Built
- Built in 1958
Lot Details
- 0.49 Acre Lot
- Property is zoned RR
Parking
- 2 Car Detached Garage
- Surface Parking
Home Design
- Rambler Architecture
- Brick Exterior Construction
- Slab Foundation
Interior Spaces
- Property has 1 Level
- Traditional Floor Plan
- Finished Basement
- Connecting Stairway
- Eat-In Kitchen
Flooring
- Wood
- Carpet
Bedrooms and Bathrooms
- 3 Main Level Bedrooms
Schools
- Allenwood Elementary School
- Thurgood Marshall Middle School
- Potomac High School
Utilities
- Central Heating and Cooling System
- Heating System Uses Oil
- Electric Water Heater
Community Details
- No Home Owners Association
- Temple Hills Subdivision
Listing and Financial Details
- Tax Lot 143
- Assessor Parcel Number 17060515387
Map
Home Values in the Area
Average Home Value in this Area
Tax History
| Year | Tax Paid | Tax Assessment Tax Assessment Total Assessment is a certain percentage of the fair market value that is determined by local assessors to be the total taxable value of land and additions on the property. | Land | Improvement |
|---|---|---|---|---|
| 2024 | $2,425 | $264,100 | $0 | $0 |
| 2023 | $2,230 | $242,400 | $73,400 | $169,000 |
| 2022 | $2,113 | $242,400 | $73,400 | $169,000 |
| 2021 | $2,086 | $242,400 | $73,400 | $169,000 |
| 2020 | $2,058 | $247,200 | $71,700 | $175,500 |
| 2019 | $1,998 | $233,233 | $0 | $0 |
| 2018 | $1,957 | $219,267 | $0 | $0 |
| 2017 | $1,941 | $205,300 | $0 | $0 |
| 2016 | -- | $192,400 | $0 | $0 |
| 2015 | $1,843 | $179,500 | $0 | $0 |
| 2014 | $1,843 | $166,600 | $0 | $0 |
Property History
| Date | Event | Price | Change | Sq Ft Price |
|---|---|---|---|---|
| 04/15/2025 04/15/25 | Pending | -- | -- | -- |
| 04/10/2025 04/10/25 | For Sale | $334,000 | -- | $321 / Sq Ft |
Deed History
| Date | Type | Sale Price | Title Company |
|---|---|---|---|
| Interfamily Deed Transfer | -- | None Available | |
| Deed | -- | -- |
Similar Homes in Temple Hills, MD
Source: Bright MLS
MLS Number: MDPG2147874
APN: 06-0515387
- 0 Temple Hill Rd
- 4502 Henderson Rd
- 4605 Sharon Rd
- 3808 Crystal Ln
- 4800 Sharon Rd
- 4717 Keppler Place
- 3901 Canterbury Way
- 3802 Spring Terrace
- 5302 Keppler Rd
- 3525 Portal Ave
- 6113 Summerhill Rd
- 3398-3404 Orme Dr
- 4304 Brinkley Rd
- 4713 Cedell Place
- 5902 Middleton Ct
- 5919 Southgate Dr
- 5009 Henderson Rd
- 3399 Orme Dr
- 6614 Highgate Dr
- 6504 Roberts Dr
