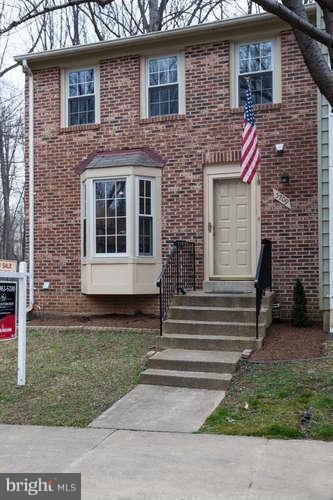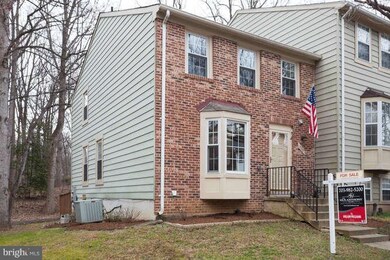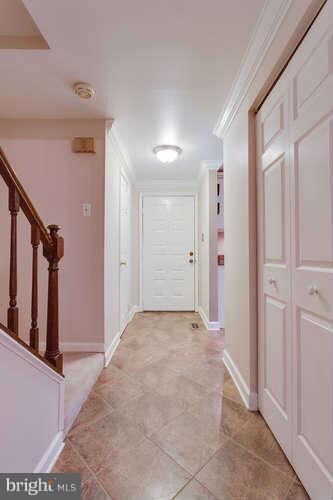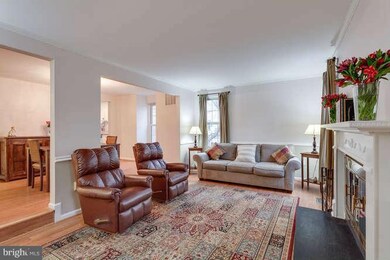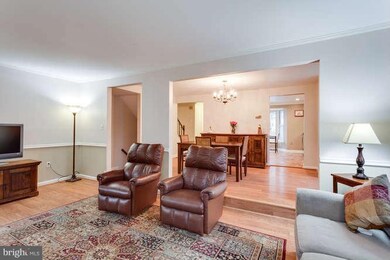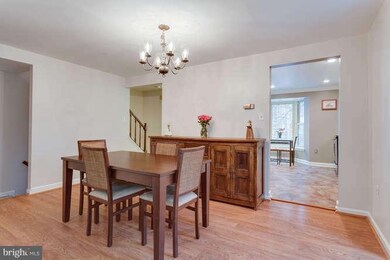5709 Wood Mouse Ct Burke, VA 22015
Burke Centre Neighborhood
3
Beds
3.5
Baths
2,074
Sq Ft
$73/mo
HOA Fee
Highlights
- Open Floorplan
- Colonial Architecture
- Wooded Lot
- Terra Centre Elementary School Rated A-
- Deck
- Wood Flooring
About This Home
As of August 2021Privacy abounds in this stunning end unit brick front TH on quiet cul-de-sac. Many upgrades incl laminate floors, carpet, & windows. Remodeled eat-in kitchen w/ granite counters, new fridge, SS appliances, & tile floors & back splash. Remodeled bathrooms. Master bath w/ tile flooring, vanity, & glass shower. Huge finished basement. Walk or drive to VRE. Pool, tennis court, & miles of trails.
Townhouse Details
Home Type
- Townhome
Est. Annual Taxes
- $3,427
Year Built
- Built in 1979
Lot Details
- 2,325 Sq Ft Lot
- 1 Common Wall
- Cul-De-Sac
- Wooded Lot
- Backs to Trees or Woods
HOA Fees
- $73 Monthly HOA Fees
Parking
- 2 Assigned Parking Spaces
Home Design
- Colonial Architecture
- Asphalt Roof
- Wood Siding
- Aluminum Siding
- Brick Front
Interior Spaces
- Property has 3 Levels
- Open Floorplan
- Chair Railings
- Crown Molding
- Ceiling Fan
- Recessed Lighting
- Fireplace With Glass Doors
- Screen For Fireplace
- Fireplace Mantel
- Double Pane Windows
- Insulated Windows
- Window Treatments
- Bay Window
- Window Screens
- Insulated Doors
- Living Room
- Dining Room
- Storage Room
- Utility Room
- Wood Flooring
- Attic
Kitchen
- Breakfast Area or Nook
- Electric Oven or Range
- Self-Cleaning Oven
- Microwave
- Freezer
- Ice Maker
- Dishwasher
- Upgraded Countertops
- Disposal
Bedrooms and Bathrooms
- 3 Bedrooms
- En-Suite Primary Bedroom
- En-Suite Bathroom
- 3.5 Bathrooms
Laundry
- Laundry Room
- Front Loading Dryer
- Front Loading Washer
Finished Basement
- Heated Basement
- Connecting Stairway
- Shelving
- Space For Rooms
- Basement Windows
Home Security
Outdoor Features
- Deck
- Patio
Utilities
- 90% Forced Air Heating and Cooling System
- Air Source Heat Pump
- Electric Water Heater
- Satellite Dish
- Cable TV Available
Listing and Financial Details
- Tax Lot 762
- Assessor Parcel Number 77-2-9- -762
Community Details
Overview
- Burke Centre Subdivision
Recreation
- Tennis Courts
- Community Playground
- Community Pool
- Jogging Path
- Bike Trail
Security
- Storm Windows
- Storm Doors
- Fire and Smoke Detector
Map
Create a Home Valuation Report for This Property
The Home Valuation Report is an in-depth analysis detailing your home's value as well as a comparison with similar homes in the area
Home Values in the Area
Average Home Value in this Area
Property History
| Date | Event | Price | Change | Sq Ft Price |
|---|---|---|---|---|
| 04/21/2025 04/21/25 | Pending | -- | -- | -- |
| 04/17/2025 04/17/25 | For Sale | $650,000 | 0.0% | $334 / Sq Ft |
| 07/26/2024 07/26/24 | Rented | $3,200 | 0.0% | -- |
| 07/23/2024 07/23/24 | Under Contract | -- | -- | -- |
| 07/03/2024 07/03/24 | For Rent | $3,200 | +1.6% | -- |
| 07/25/2023 07/25/23 | Rented | $3,150 | +5.0% | -- |
| 07/22/2023 07/22/23 | Under Contract | -- | -- | -- |
| 07/19/2023 07/19/23 | For Rent | $3,000 | 0.0% | -- |
| 08/30/2021 08/30/21 | Sold | $565,000 | +2.7% | $295 / Sq Ft |
| 07/22/2021 07/22/21 | For Sale | $549,900 | +13.4% | $287 / Sq Ft |
| 06/05/2019 06/05/19 | Sold | $485,000 | +2.1% | $247 / Sq Ft |
| 03/31/2019 03/31/19 | Pending | -- | -- | -- |
| 03/30/2019 03/30/19 | For Sale | $475,000 | +21.8% | $242 / Sq Ft |
| 04/17/2013 04/17/13 | Sold | $390,000 | 0.0% | $188 / Sq Ft |
| 03/18/2013 03/18/13 | Pending | -- | -- | -- |
| 03/14/2013 03/14/13 | Price Changed | $389,900 | 0.0% | $188 / Sq Ft |
| 03/14/2013 03/14/13 | For Sale | $389,900 | +1.3% | $188 / Sq Ft |
| 03/07/2013 03/07/13 | Pending | -- | -- | -- |
| 02/28/2013 02/28/13 | For Sale | $384,900 | -1.3% | $186 / Sq Ft |
| 02/22/2013 02/22/13 | Off Market | $390,000 | -- | -- |
| 02/22/2013 02/22/13 | For Sale | $384,900 | -- | $186 / Sq Ft |
Source: Bright MLS
Tax History
| Year | Tax Paid | Tax Assessment Tax Assessment Total Assessment is a certain percentage of the fair market value that is determined by local assessors to be the total taxable value of land and additions on the property. | Land | Improvement |
|---|---|---|---|---|
| 2024 | $6,712 | $579,370 | $190,000 | $389,370 |
| 2023 | $6,300 | $558,280 | $180,000 | $378,280 |
| 2022 | $6,117 | $534,960 | $170,000 | $364,960 |
| 2021 | $5,757 | $490,550 | $135,000 | $355,550 |
| 2020 | $5,397 | $456,030 | $120,000 | $336,030 |
| 2019 | $2,622 | $443,160 | $120,000 | $323,160 |
| 2018 | $4,913 | $427,200 | $110,000 | $317,200 |
| 2017 | $4,770 | $410,820 | $105,000 | $305,820 |
| 2016 | $4,680 | $403,960 | $105,000 | $298,960 |
| 2015 | $4,386 | $393,000 | $97,000 | $296,000 |
| 2014 | $4,185 | $375,850 | $87,000 | $288,850 |
Source: Public Records
Mortgage History
| Date | Status | Loan Amount | Loan Type |
|---|---|---|---|
| Previous Owner | $452,000 | New Conventional | |
| Previous Owner | $442,702 | VA | |
| Previous Owner | $451,675 | VA | |
| Previous Owner | $312,000 | New Conventional | |
| Previous Owner | $366,724 | VA | |
| Previous Owner | $382,041 | VA | |
| Previous Owner | $230,000 | New Conventional | |
| Previous Owner | $170,950 | No Value Available | |
| Previous Owner | $151,200 | FHA |
Source: Public Records
Deed History
| Date | Type | Sale Price | Title Company |
|---|---|---|---|
| Deed | -- | -- | |
| Deed | $565,000 | Champion Title & Stlmts Inc | |
| Deed | $485,000 | First American Title Ins Co | |
| Warranty Deed | $390,000 | -- | |
| Warranty Deed | $374,000 | -- | |
| Deed | $310,000 | -- | |
| Deed | $166,000 | -- | |
| Deed | $157,000 | -- |
Source: Public Records
Source: Bright MLS
MLS Number: 1003357686
APN: 0772-09-0762
Nearby Homes
- 9923 Wooden Dove Ct
- 5884 Wood Flower Ct
- 5910 Wood Sorrels Ct
- 5569 James Young Way
- 5912 New England Woods Dr
- 10320 Luria Commons Ct Unit 1 A
- 5512 Starboard Ct
- 9942 Hemlock Woods Ln
- 10204 Faire Commons Ct
- 10310 Bridgetown Place Unit 56
- 10320 Rein Commons Ct Unit 3H
- 5848 New England Woods Dr
- 9977 Whitewater Dr
- 10350 Luria Commons Ct Unit 1A
- 10350 Luria Commons Ct Unit 3 H
- 5624 Rapid Run Ct
- 5619 Rapid Run Ct
- 9769 Lakepointe Dr
- 10005 Beacon Pond Ln
- 9864 High Water Ct
