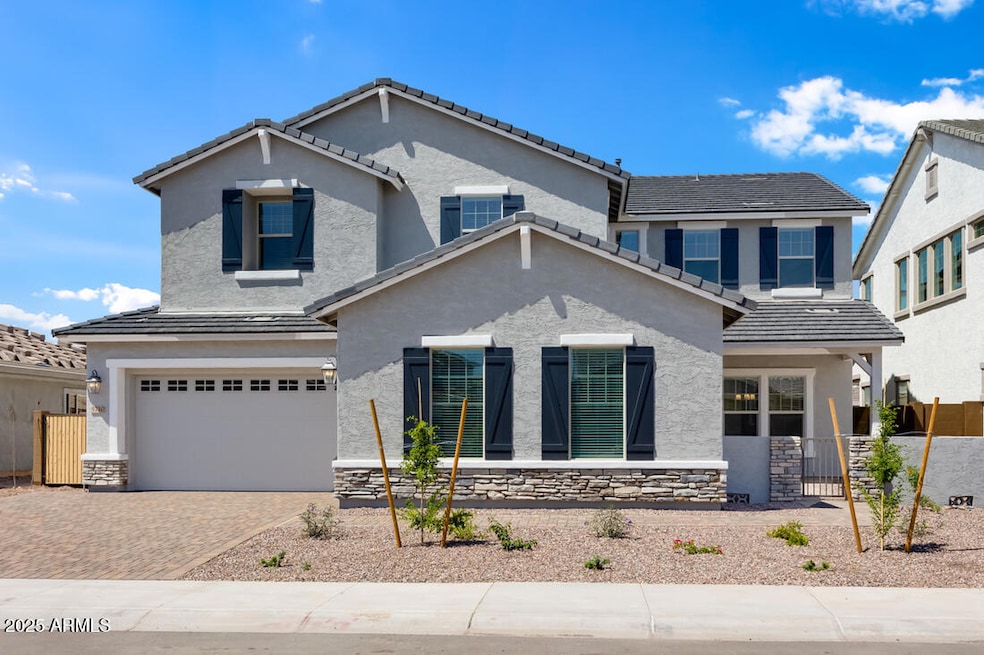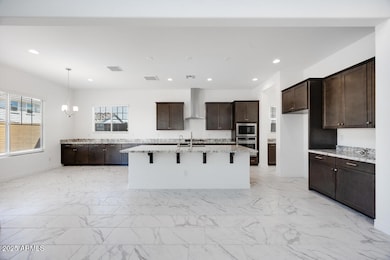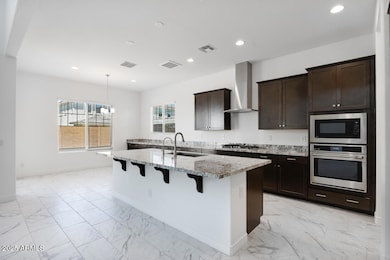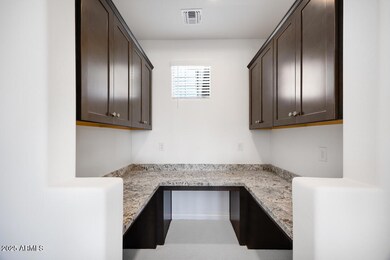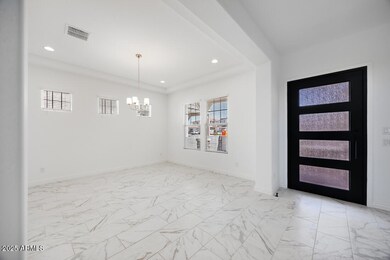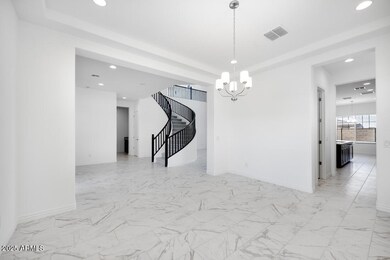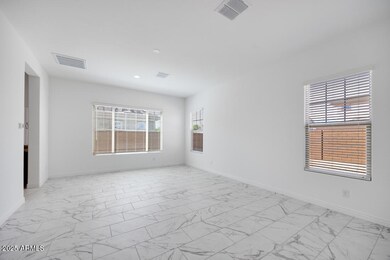
5710 N 84th Ave Glendale, AZ 85305
Estimated payment $5,487/month
Highlights
- Community Pool
- Cooling Available
- Tile Flooring
- Dual Vanity Sinks in Primary Bathroom
- Community Playground
- Kitchen Island
About This Home
MLS#6835592 New Construction - Ready Now! Welcome to the Acadia at Stonehaven Voyage, a beautiful new home with upscale farmhouse charm! The inviting foyer is the heart of the entry, connecting the formal dining room, private study, laundry room with drop zone, and a winding staircase. The open gathering room, kitchen, and casual dining area offer a welcoming space for everyday living and entertaining. Step outside to the covered patio for outdoor relaxation. The main-level primary suite features dual sinks and two spacious walk-in closets. Upstairs, you'll find four secondary bedrooms, two full baths—including a convenient Jack-and-Jill—and a large game room, perfect as a play area, study, or second living space. This thoughtful design offers comfort and style throughout. Structural options added include: Single iron front door, tray ceiling at formal dining room, shower at upstairs secondary bath, and door at primary closet to laundry.
Home Details
Home Type
- Single Family
Est. Annual Taxes
- $6,000
Year Built
- Built in 2025
Lot Details
- 8,400 Sq Ft Lot
- Block Wall Fence
- Front Yard Sprinklers
HOA Fees
- $243 Monthly HOA Fees
Parking
- 3 Car Garage
- Side or Rear Entrance to Parking
Home Design
- Brick Exterior Construction
- Wood Frame Construction
- Cellulose Insulation
- Tile Roof
- Stucco
Interior Spaces
- 4,517 Sq Ft Home
- 2-Story Property
- Washer and Dryer Hookup
Kitchen
- Gas Cooktop
- Built-In Microwave
- Kitchen Island
Flooring
- Carpet
- Stone
- Tile
Bedrooms and Bathrooms
- 5 Bedrooms
- Primary Bathroom is a Full Bathroom
- 3.5 Bathrooms
- Dual Vanity Sinks in Primary Bathroom
- Bathtub With Separate Shower Stall
Schools
- Sunset Ridge Elementary School
- Sunset Ridge Elementary School - Glendale Middle School
- Copper Canyon High School
Utilities
- Cooling Available
- Heating System Uses Natural Gas
Listing and Financial Details
- Home warranty included in the sale of the property
- Tax Lot 13
- Assessor Parcel Number 102-12-807
Community Details
Overview
- Association fees include ground maintenance
- Stonehaven Association, Phone Number (602) 957-9191
- Built by Taylor Morrison
- Stonehaven Phase 3 Parcel 11 Subdivision, Acadia Floorplan
- FHA/VA Approved Complex
Recreation
- Community Playground
- Community Pool
- Bike Trail
Map
Home Values in the Area
Average Home Value in this Area
Tax History
| Year | Tax Paid | Tax Assessment Tax Assessment Total Assessment is a certain percentage of the fair market value that is determined by local assessors to be the total taxable value of land and additions on the property. | Land | Improvement |
|---|---|---|---|---|
| 2025 | $410 | $2,939 | $2,939 | -- |
| 2024 | $373 | $2,799 | $2,799 | -- |
| 2023 | $373 | $10,114 | $10,114 | -- |
Property History
| Date | Event | Price | Change | Sq Ft Price |
|---|---|---|---|---|
| 04/04/2025 04/04/25 | Price Changed | $849,990 | -1.2% | $188 / Sq Ft |
| 03/26/2025 03/26/25 | Price Changed | $859,990 | -1.9% | $190 / Sq Ft |
| 03/14/2025 03/14/25 | For Sale | $877,006 | -- | $194 / Sq Ft |
Similar Homes in the area
Source: Arizona Regional Multiple Listing Service (ARMLS)
MLS Number: 6835592
APN: 102-12-807
- 5727 N 84th Dr
- 8432 W Solano Dr
- 8330 W Palo Verde Dr
- 8324 W Palo Verde Dr
- 5923 N 83rd Ln
- 8543 W Palo Verde Dr
- 8615 W Palo Verde Dr
- 8622 W Rancho Dr
- 8628 W Rancho Dr
- 5508 N 83rd Dr
- 8628 W Solano Dr
- 8746 W Denton Ln
- 8722 W Denton Ln
- 8440 W Cavalier Dr
- 5634 N 82nd Ave
- 8122 W Montebello Ave
- 5471 N 83rd Dr
- 8335 W Berridge Ln
- 8740 W San Miguel Ave
- 8554 W Keim Dr
