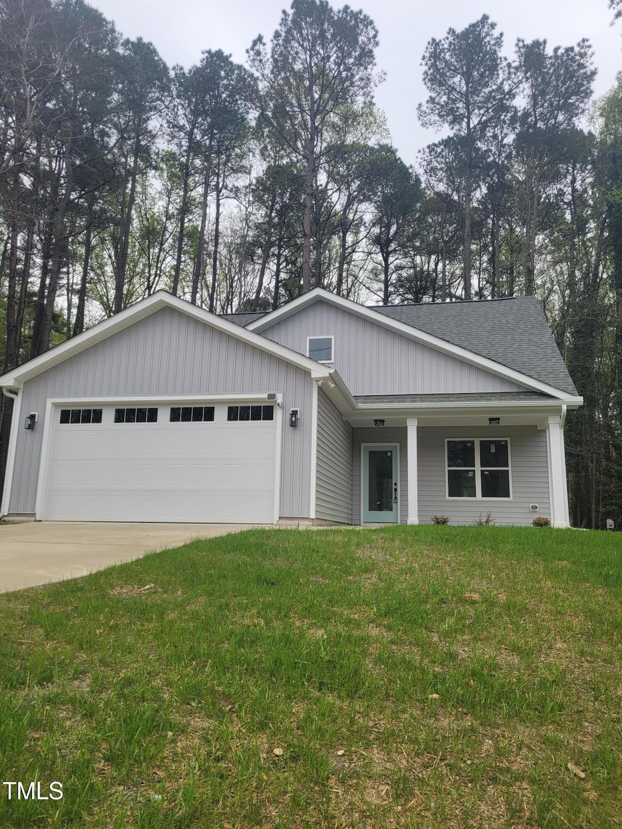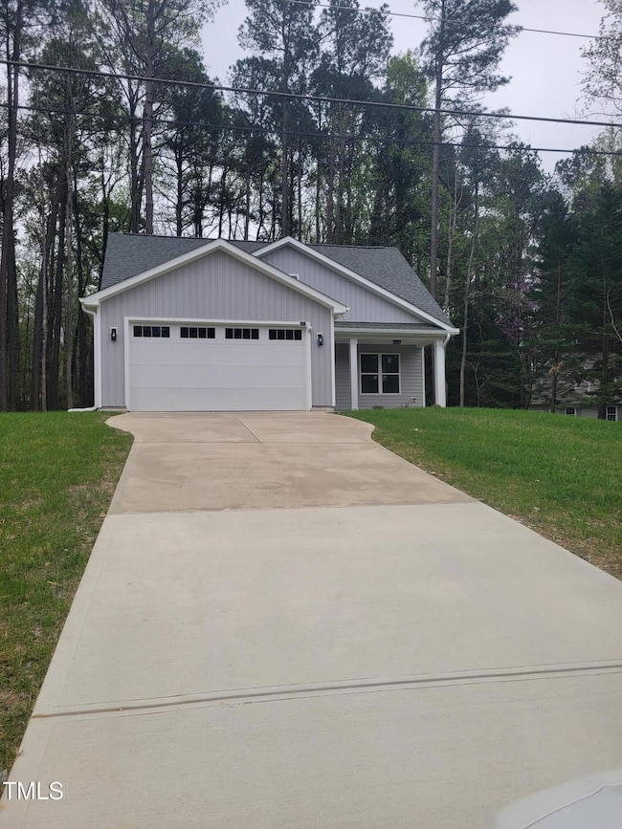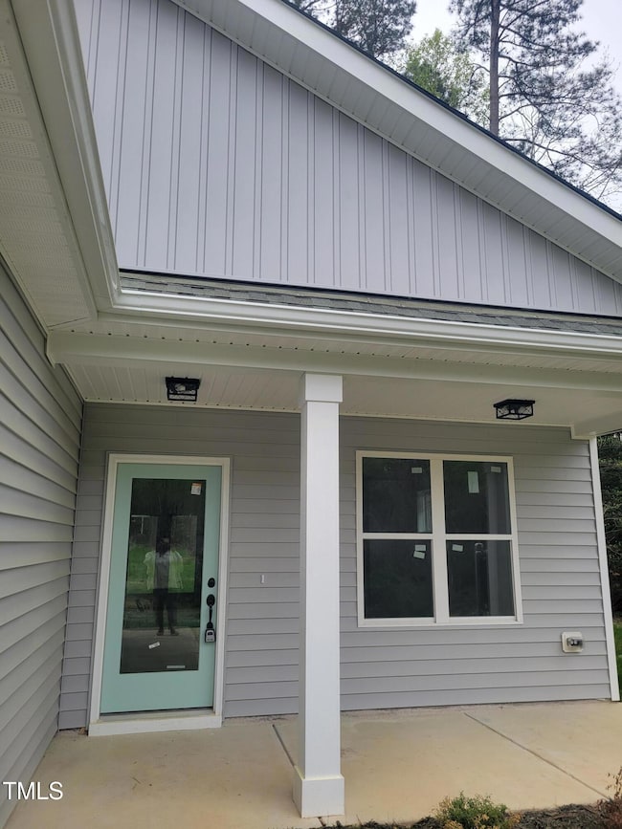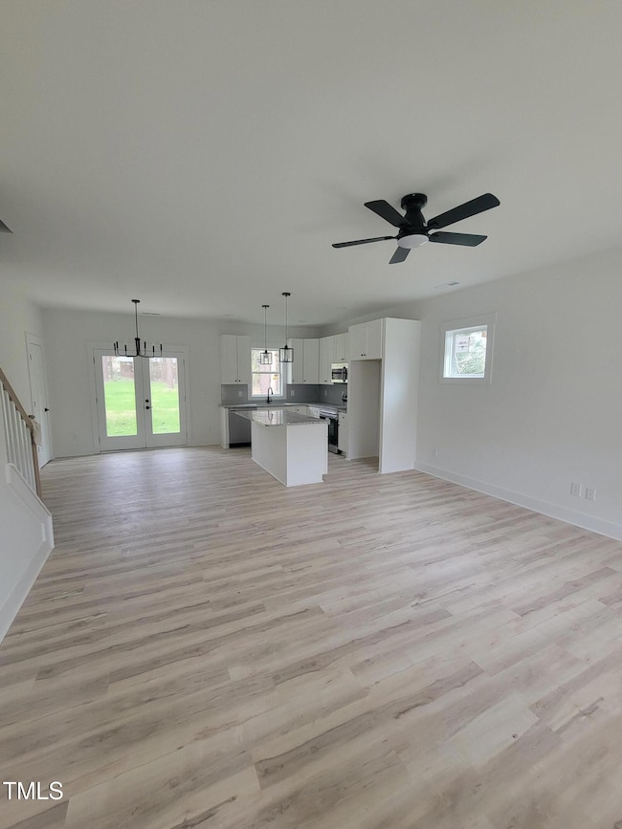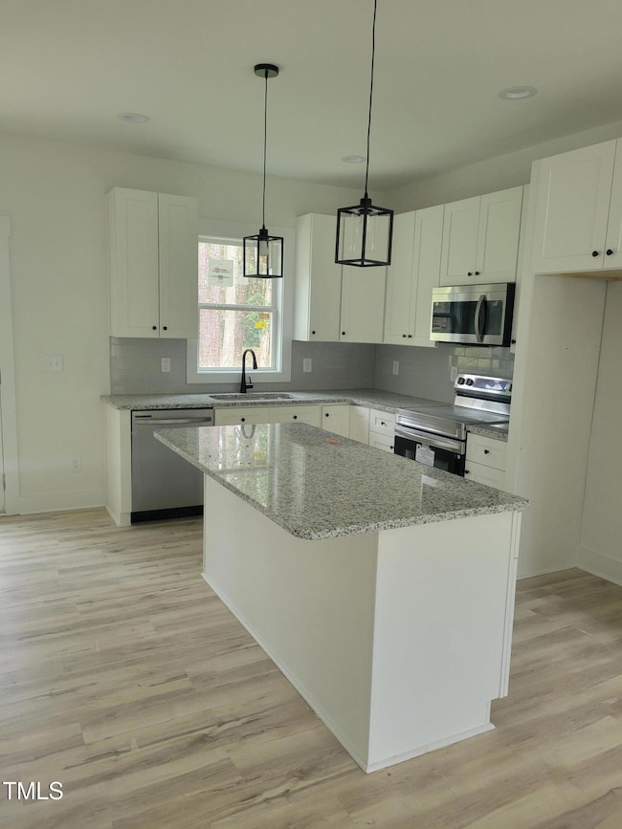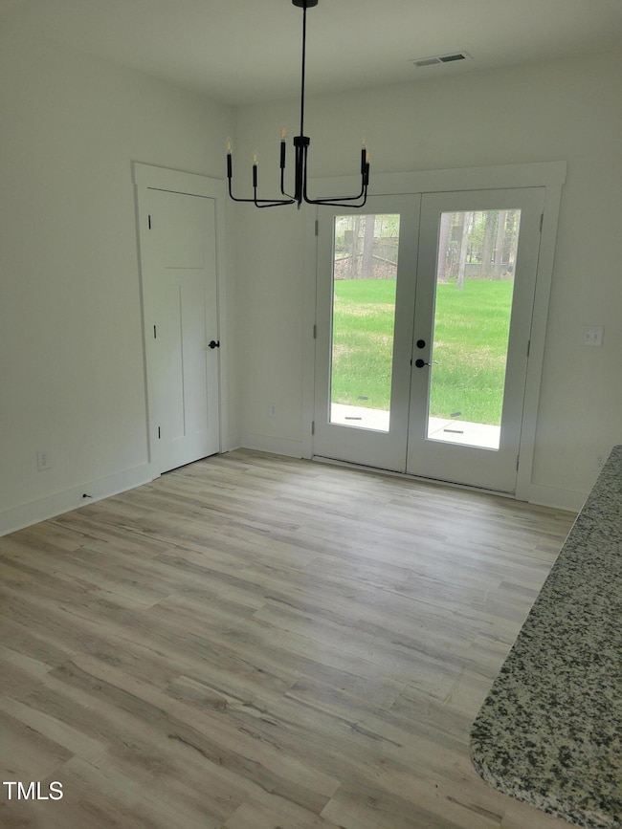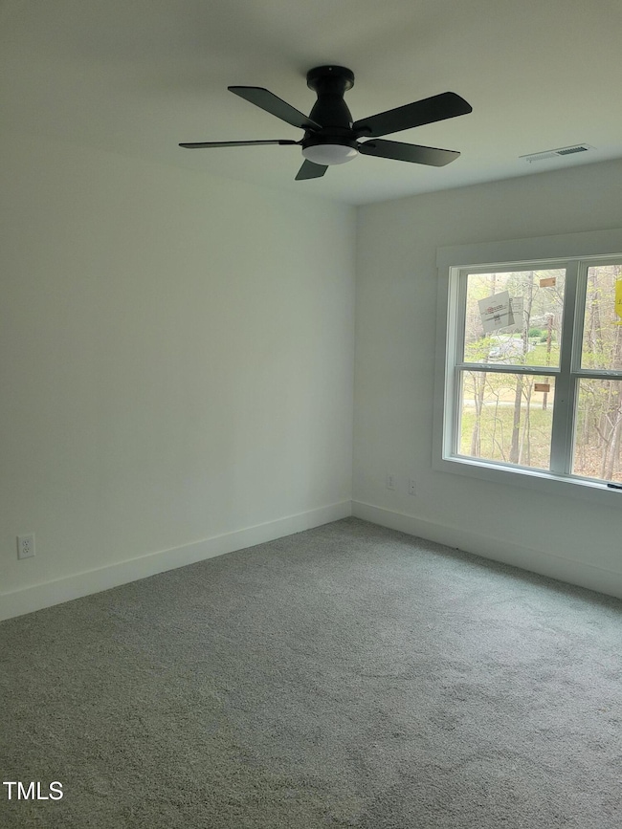
5710 Russell Rd Durham, NC 27712
Willowhaven NeighborhoodEstimated payment $2,273/month
Highlights
- New Construction
- Main Floor Primary Bedroom
- 2 Car Attached Garage
- Traditional Architecture
- No HOA
- Living Room
About This Home
This is the one!! A .591 acre suburban lot near RTP, Durham, Eno River, and so much more! With a wooded back yard and an oversized patio, this is the oasis you have been looking for. Inside, you will find 9'' ceilings on the main level and 8'' upstairs The kitchen has been meticulously finished with J&K solid wood shaker cabinets and soft-close cabinet doors and drawers. A ceramic tile backsplash, Samsung stainless steel appliances, a single bowl deep stainless steel sink and Moen Gibson pull-down faucet finish off this exquisite space. With 3 bedrooms and 2.5 baths, the home has an open floor plan living space. The main level owner suite is private and enticing while the other two bedrooms are upstairs. All of this AND top of the line mechanicals like an Electric Trane heat pump and air handler, a 50 gallon Bradford White electric water heater, and 240V outlet by the driveway for power tools or EV charger-ready. Not only is the builder doing a 1-year builder warranty, there is also the opportunity for a 2/1 buydown! Family Building Company offers an industry-leading First-Time Homebuyers Program. Buyers who have not owned a home in the past 3 years can receive $8,600 in closing cost assistance plus a provided survey, title insurance discount, and optional at-cost add-ons. To learn more, please visit www.familybuildingco.com/firsttime. Please specify First-Time Homebuyer status when submitting an offer.
Home Details
Home Type
- Single Family
Est. Annual Taxes
- $540
Year Built
- Built in 2025 | New Construction
Lot Details
- 0.59 Acre Lot
Parking
- 2 Car Attached Garage
- 2 Open Parking Spaces
Home Design
- Home is estimated to be completed on 3/31/25
- Traditional Architecture
- Slab Foundation
- Frame Construction
- Architectural Shingle Roof
- Vinyl Siding
Interior Spaces
- 1,580 Sq Ft Home
- 2-Story Property
- Living Room
- Dining Room
- Laundry Room
Flooring
- Carpet
- Luxury Vinyl Tile
Bedrooms and Bathrooms
- 3 Bedrooms
- Primary Bedroom on Main
Schools
- Easley Elementary School
- Carrington Middle School
- Riverside High School
Utilities
- Central Air
- Heat Pump System
- Septic Tank
Community Details
- No Home Owners Association
- Built by Family Building Company
- Willowhaven Subdivision, Gaston Floorplan
Listing and Financial Details
- Assessor Parcel Number 0815-30-5452
Map
Home Values in the Area
Average Home Value in this Area
Tax History
| Year | Tax Paid | Tax Assessment Tax Assessment Total Assessment is a certain percentage of the fair market value that is determined by local assessors to be the total taxable value of land and additions on the property. | Land | Improvement |
|---|---|---|---|---|
| 2024 | $514 | $55,685 | $55,685 | $0 |
| 2023 | $489 | $55,685 | $55,685 | $0 |
| 2022 | $472 | $55,685 | $55,685 | $0 |
| 2021 | $472 | $55,685 | $55,685 | $0 |
| 2020 | $462 | $55,685 | $55,685 | $0 |
| 2019 | $462 | $55,685 | $55,685 | $0 |
| 2018 | $355 | $39,725 | $39,725 | $0 |
| 2017 | $351 | $39,725 | $39,725 | $0 |
| 2016 | $336 | $39,725 | $39,725 | $0 |
| 2015 | $370 | $41,144 | $41,144 | $0 |
| 2014 | -- | $41,144 | $41,144 | $0 |
Property History
| Date | Event | Price | Change | Sq Ft Price |
|---|---|---|---|---|
| 04/14/2025 04/14/25 | Pending | -- | -- | -- |
| 04/02/2025 04/02/25 | For Sale | $400,000 | -- | $253 / Sq Ft |
Deed History
| Date | Type | Sale Price | Title Company |
|---|---|---|---|
| Warranty Deed | $41,000 | None Listed On Document | |
| Interfamily Deed Transfer | -- | None Available |
Mortgage History
| Date | Status | Loan Amount | Loan Type |
|---|---|---|---|
| Closed | $226,000 | New Conventional |
Similar Homes in Durham, NC
Source: Doorify MLS
MLS Number: 10086379
APN: 182008
- 5709 Russell Rd
- 120 Chattleton Ct
- 5608 Ventura Dr
- 5802 Lillie Dr
- 113 Laurston Ct
- 2423 Bivins Rd
- 2418 Mont Haven Dr
- 109 Bessemer Place
- 115 Perth Place
- 202 Brook Ln
- 5632 Falkirk Dr
- 1908 Mystic Dr
- 1915 Redding Ln
- 6121 Kelvin Dr
- 2222 Umstead Rd
- 109 November Dr
- 119 November Dr
- 1903 Yellowwood Ln
- 111 November Dr
- 2417 Bivins Rd
