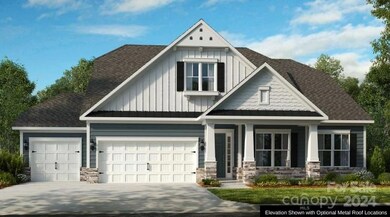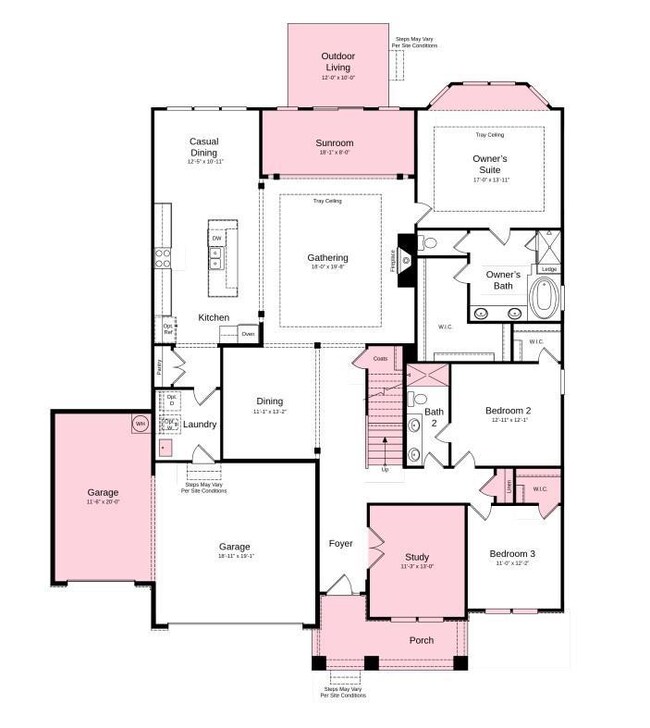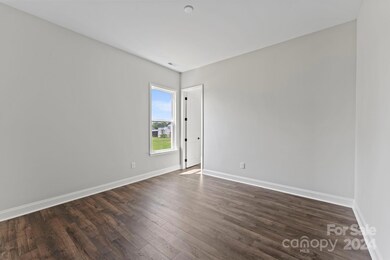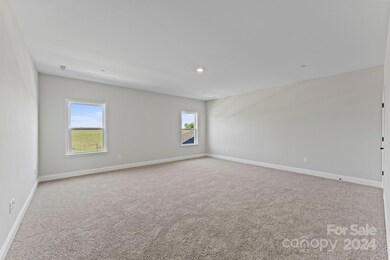
5711 Allburn Pkwy Concord, NC 28027
Highlights
- New Construction
- 3 Car Attached Garage
- Laundry Room
- Pitts School Road Elementary School Rated A-
- Walk-In Closet
- Tankless Water Heater
About This Home
As of February 2025MLS#4160426 REPRESENTATIVE PHOTOS ADDED. Winter Completion! The Carlyle at Alburn is a 1.5-story ranch-style home designed for comfort and luxury. The main level features a spacious gathering room with a gas fireplace, seamlessly connected to a gourmet kitchen and casual dining area. To the right, the luxurious owner's suite boasts a spa-inspired bath with a generous walk-in closet, soaking tub, separate shower, and dual vanities. The main floor also includes a study and a 3-car garage. Upstairs, you'll find a bedroom suite with a private bath, a game room for entertainment, and an additional bedroom, making this home perfect for both family living and hosting guests. Structural option include: 3 car front load garage, sunroom, bay window in owner's suite, study, game room and 2 bedrooms upstairs.
Last Agent to Sell the Property
Copper Builders Inc Brokerage Email: brittni@copperbuilders.com License #309511
Home Details
Home Type
- Single Family
Est. Annual Taxes
- $292
Year Built
- Built in 2024 | New Construction
Lot Details
- Cleared Lot
- Property is zoned RL
HOA Fees
- $77 Monthly HOA Fees
Parking
- 3 Car Attached Garage
- Front Facing Garage
- Driveway
Home Design
- Home is estimated to be completed on 2/28/25
- Slab Foundation
- Stone Veneer
Interior Spaces
- 1.5-Story Property
- Wired For Data
- Entrance Foyer
- Great Room with Fireplace
- Pull Down Stairs to Attic
Kitchen
- Built-In Oven
- Gas Cooktop
- Range Hood
- Microwave
- Plumbed For Ice Maker
- Dishwasher
- Disposal
Flooring
- Laminate
- Tile
Bedrooms and Bathrooms
- Walk-In Closet
- 4 Full Bathrooms
Laundry
- Laundry Room
- Electric Dryer Hookup
Schools
- Pitts Elementary School
- Roberta Road Middle School
- Jay M. Robinson High School
Utilities
- Forced Air Zoned Heating and Cooling System
- Tankless Water Heater
Listing and Financial Details
- Assessor Parcel Number 55182099990000
Community Details
Overview
- Braesal Mgmt Company Association, Phone Number (704) 847-3507
- Built by Taylor Morrison
- Allburn Subdivision, Carlyle Floorplan
- Mandatory home owners association
Recreation
- Dog Park
- Trails
Map
Home Values in the Area
Average Home Value in this Area
Property History
| Date | Event | Price | Change | Sq Ft Price |
|---|---|---|---|---|
| 02/27/2025 02/27/25 | Sold | $903,435 | +3.6% | $236 / Sq Ft |
| 07/25/2024 07/25/24 | Pending | -- | -- | -- |
| 07/11/2024 07/11/24 | For Sale | $871,860 | -- | $227 / Sq Ft |
Tax History
| Year | Tax Paid | Tax Assessment Tax Assessment Total Assessment is a certain percentage of the fair market value that is determined by local assessors to be the total taxable value of land and additions on the property. | Land | Improvement |
|---|---|---|---|---|
| 2024 | $292 | $120,000 | $120,000 | $0 |
| 2023 | -- | $75,000 | $75,000 | $0 |
Mortgage History
| Date | Status | Loan Amount | Loan Type |
|---|---|---|---|
| Previous Owner | $722,748 | New Conventional |
Deed History
| Date | Type | Sale Price | Title Company |
|---|---|---|---|
| Special Warranty Deed | $903,500 | None Listed On Document | |
| Special Warranty Deed | $903,500 | None Listed On Document |
Similar Homes in Concord, NC
Source: Canopy MLS (Canopy Realtor® Association)
MLS Number: 4160426
APN: 5518-20-9999-0000
- 5735 Allburn Pkwy
- 5611 Hammermill Dr
- 5513 Hammermill Dr
- 5670 Hammermill Dr
- 5312 Allburn Pkwy
- 3936 Rothwood Ln
- 3925 Rothwood Ln
- 3941 Rothwood Ln
- 3950 Rothwood Ln
- 849 Treva Anne Dr SW
- 4062 Red Gate Ave Unit 4
- 3899 Center Place Dr
- 6271 Culbert St Unit Lot 145
- 6256 Culbert St Unit Lot 187
- 3335 Hawick Commons Dr
- 6280 Culbert St Unit Lot 190
- 6450 Keeton Ln
- 6259 Tea Olive Dr Unit 178
- 4113 Black Ct Unit 167
- 6275 Tea Olive Dr Unit 176






