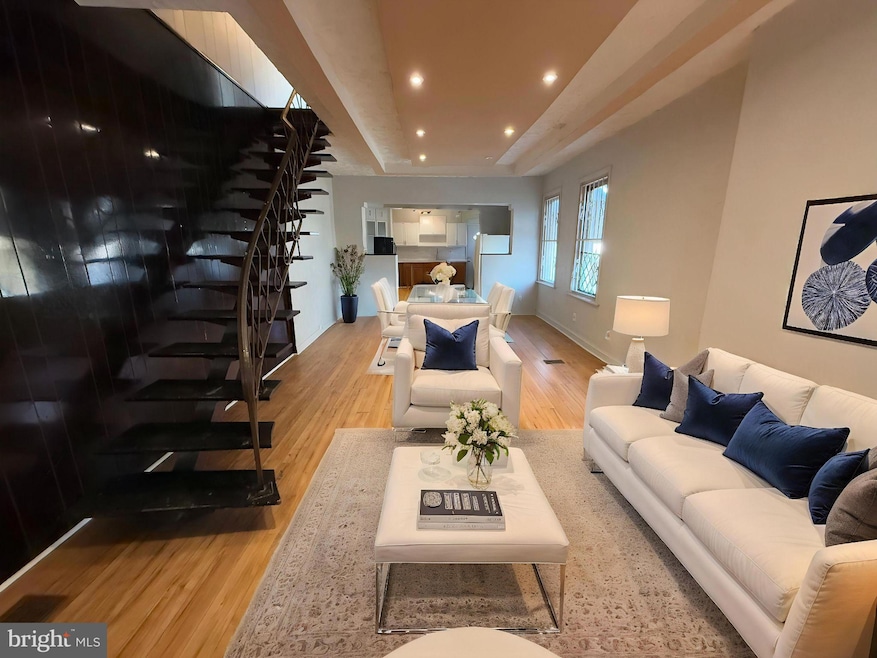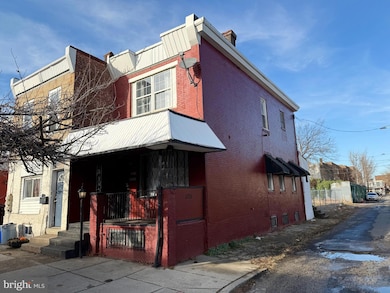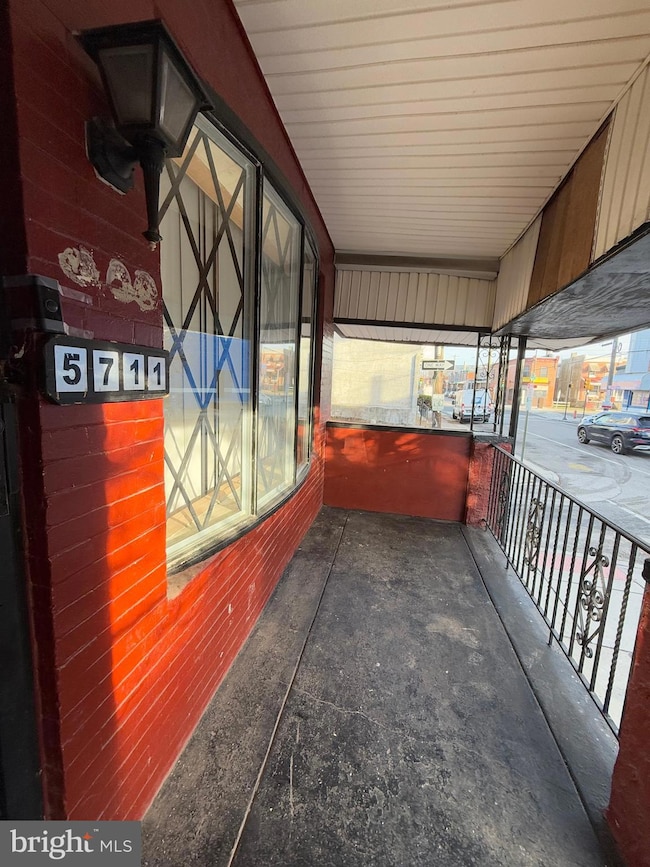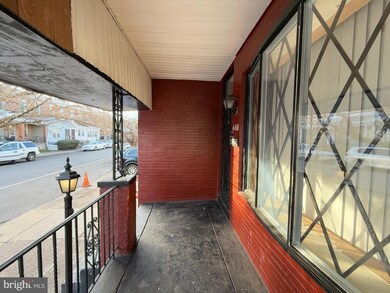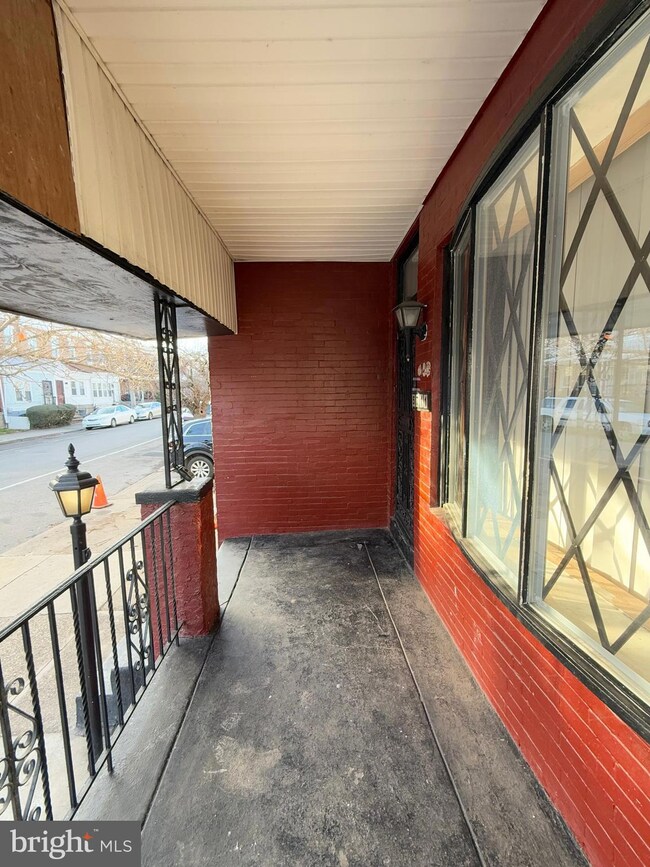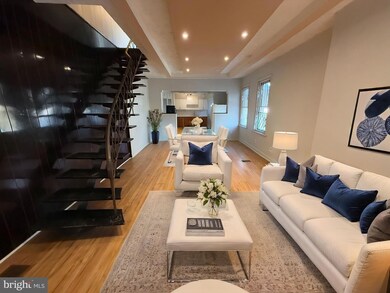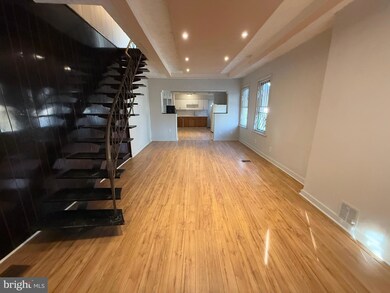
5711 Arch St Philadelphia, PA 19139
Haddington NeighborhoodEstimated payment $899/month
Highlights
- Open Floorplan
- 5-minute walk to 56Th Street
- Space For Rooms
- Straight Thru Architecture
- Wood Flooring
- Corner Lot
About This Home
RARE OPPORTUNITY to own this unique, well-maintained CORNER Row Home with an EXTRA HUGE LOT at the rear backyard (about 1,383 sq. ft. lot size) in West Philly with many newer developments surrounding the area! Take advantage of this opportunity before it's gone! This beautiful & spacious CORNER Home features a TOTAL of 2 Bedrooms, 1 Full Bathroom, front porch, & a very large fenced in rear lot!
This CORNER home welcomes you with a straight-through 1st floor open floor plan with nice hardwood floors throughout! This home has plenty of natural lights coming in throughout the property for energy savings! Enter onto an open front Porch to relax and enjoy the fresh air & breeze. Then you’ll enter into a very spacious Living Room with gleamy hardwood floors, unique tray ceiling with recessed lights extending all the way through to the spacious Dining Room! Next, you'll enter into the spacious Kitchen with anabundance of white cabinetry, tile backsplash, hardwood floors, and kitchen appliances (includes Refrigerator & Stove/Range). Exit the Kitchen to find a VERY BIG private fenced in rear yard that is great for warm weatherentertainment or you can park plenty of cars at the back of the property! (NOTE: There used to be another building with 2-car detached garages on this large size rear yard before it got demolished at the beginning of this year.)
2nd Floor features a spacious master's bedroom & another nice size bedroom! (NOTE: Previous owner converted 2 bedrooms into the current Masters Bedroom, so it used to be an 3 Bedroom property.) Entire 2nd Floor has beautiful luxury vinyl plank floors in every bedroom! Hallway Full Bathroom on 2nd Floor has a single vanity, toilet, bathtub with sliding glass door, tile floors & tile walls! Full Basement is very spacious, unfinished & clean! The property uses forced hot air for Gas Heating & electric hot water heater! Rents around this area are about $1,250-1,500/month! This home is very well-maintained & it's in a move-in condition! Property is being sold strictly in AS-IS, WHERE-IS Condition.
Septa bus / trolley stops & public transportation are easily accessible in the area! Close to shopping centers/plazas, supermarkets, stores, gyms, restaurants, parks, & much more! Easy access to all major highways! Minutes away from Philadelphia's International Airport, Fairmount Park, Drexel Univ., Univ. of the Sciences, Univ. of Pennsylvania, Saint Joseph’s Univ., Center City, Philadelphia Zoo, Children’s Please Touch Museum, & many more! PRICED VERY COMPETITIVELY TO SELL!!! GREAT for First-Time Homebuyer or Investor! Get an offer in quickly before it's gone! Available mortgage financing w/ very low down payment & potential lender's grant up to $8,000!! Limited Time Offer Only!!! Ask me how!
***INCLUDES 1 YEAR American Home Shield HOME WARRANTY
Townhouse Details
Home Type
- Townhome
Est. Annual Taxes
- $1,753
Year Built
- Built in 1925
Lot Details
- 2,310 Sq Ft Lot
- Lot Dimensions are 15.00 x 103.00
- Chain Link Fence
- Back Yard
- Big Empty Lot Behind the Property used to be another building with 2-car garages, but it has been demolished January 2024.
- Property is in very good condition
Home Design
- Straight Thru Architecture
- Flat Roof Shape
- Brick Foundation
- Poured Concrete
- Concrete Perimeter Foundation
- Masonry
Interior Spaces
- 1,230 Sq Ft Home
- Property has 2 Levels
- Open Floorplan
- Built-In Features
- Tray Ceiling
- Ceiling Fan
- Awning
- Living Room
- Dining Room
- Window Bars
Kitchen
- Eat-In Kitchen
- Electric Oven or Range
- Built-In Range
- Microwave
Flooring
- Wood
- Luxury Vinyl Plank Tile
Bedrooms and Bathrooms
- 2 Bedrooms
- En-Suite Primary Bedroom
- 1 Full Bathroom
- Bathtub with Shower
Unfinished Basement
- Basement Fills Entire Space Under The House
- Interior Basement Entry
- Space For Rooms
- Laundry in Basement
- Basement Windows
Parking
- Public Parking
- On-Street Parking
Outdoor Features
- Exterior Lighting
- Playground
- Porch
Schools
- Commodore John Barry Elementary And Middle School
- Sayre High School
Utilities
- Forced Air Heating System
- Electric Water Heater
Listing and Financial Details
- Tax Lot 186
- Assessor Parcel Number 042034200
Community Details
Overview
- No Home Owners Association
- Haddington Subdivision
Security
- Storm Doors
- Carbon Monoxide Detectors
- Fire and Smoke Detector
Map
Home Values in the Area
Average Home Value in this Area
Tax History
| Year | Tax Paid | Tax Assessment Tax Assessment Total Assessment is a certain percentage of the fair market value that is determined by local assessors to be the total taxable value of land and additions on the property. | Land | Improvement |
|---|---|---|---|---|
| 2025 | $1,153 | $125,300 | $25,060 | $100,240 |
| 2024 | $1,153 | $125,300 | $25,060 | $100,240 |
| 2023 | $1,153 | $82,400 | $16,400 | $66,000 |
| 2022 | $946 | $82,400 | $16,400 | $66,000 |
| 2021 | $946 | $0 | $0 | $0 |
| 2020 | $946 | $0 | $0 | $0 |
| 2019 | $911 | $0 | $0 | $0 |
| 2018 | $887 | $0 | $0 | $0 |
| 2017 | $887 | $0 | $0 | $0 |
| 2016 | $498 | $0 | $0 | $0 |
| 2015 | $3,654 | $0 | $0 | $0 |
| 2014 | -- | $37,400 | $10,626 | $26,774 |
| 2012 | -- | $6,304 | $1,261 | $5,043 |
Property History
| Date | Event | Price | Change | Sq Ft Price |
|---|---|---|---|---|
| 04/22/2025 04/22/25 | Price Changed | $135,000 | -6.8% | $110 / Sq Ft |
| 03/25/2025 03/25/25 | Price Changed | $144,900 | -6.5% | $118 / Sq Ft |
| 02/04/2025 02/04/25 | Price Changed | $154,900 | -6.1% | $126 / Sq Ft |
| 12/27/2024 12/27/24 | For Sale | $164,900 | -- | $134 / Sq Ft |
Deed History
| Date | Type | Sale Price | Title Company |
|---|---|---|---|
| Deed | $50,000 | None Listed On Document | |
| Sheriffs Deed | $40,000 | None Available | |
| Interfamily Deed Transfer | -- | -- |
Similar Homes in Philadelphia, PA
Source: Bright MLS
MLS Number: PAPH2430230
APN: 042034200
- 5650 Appletree St
- 5745 Filbert St
- 5652 Cherry St
- 32 N 57th St
- 220 N Alden St
- 213 N Alden St
- 149 N 58th St
- 5716 Commerce St
- 5622 Cherry St
- 5616 Cherry St
- 218 N Alden St
- 5633 Market St
- 131 N Hobart St
- 5627 Market St
- 5820 Filbert St
- 32 N 56th St
- 147 N Hobart St
- 5726 Market St
- 134 N Hobart St
- 44 N Hobart St
