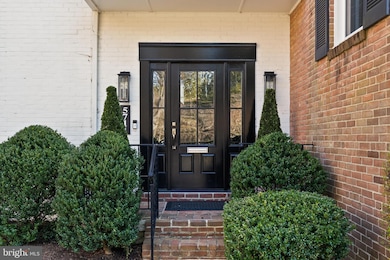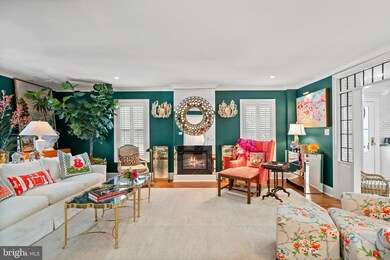
5711 Brookside Dr Chevy Chase, MD 20815
Kenwood Park NeighborhoodEstimated payment $10,209/month
Highlights
- Gourmet Kitchen
- Wood Flooring
- Family Room Off Kitchen
- Westbrook Elementary School Rated A
- Corner Lot
- Butlers Pantry
About This Home
Stunning Total Renovation 2023-2024: new roof, windows, fixtures, appliances, doors, flooring, paint and more! So thrilled to have this property selected as House of the Week by the Washington Post: It is special!
Welcome to 5711 Brookside Drive, a stunningly reimagined residence in the heart of KENWOOD/ Chevy Chase, MD. This home, masterfully renovated and professionally decorated by its artist/owner, seamlessly combines timeless elegance with modern convenience.
Discover impeccable upgrades, including all-new windows that flood the home with natural light and custom door hardware that adds a touch of sophistication. The home boasts a fully equipped kitchen featuring new SMEG and Sharp appliances.
Thoughtful updates continue with a brand-new roof, updated plumbing, a reverse osmosis water filter system and a Rennai tankless water heater. The upstairs hallway houses a new LG washer and dryer.
Retreat to the expanded primary suite, now featuring a larger walk-in closet and a spa-like bathroom with heated floors and Kohler fixtures.
Every detail has been considered, from the new cove molding and trim to the tile, paint, and wallpaper upgrades that create a harmonious aesthetic throughout.
The home’s charm extends to its exterior with a new outdoor staircase leading from the kitchen to the lawn and convenient parking area. Electrical and plumbing systems have been completely replaced, ensuring worry-free living.
Additional highlights include a new balustrade, painted stair treads adorned with a custom wool runner. The seller also replaced interior and exterior doors and hardware.
Cozy up by the electric fireplace, complete with a remote and a mirrored surround. New windows come with plantations shutters and/or lovely new draperies.
Every corner of this home exudes quality and taste, from the custom finishes to the professionally curated décor. Don’t miss the opportunity to own this one-of-a-kind gem in a coveted location.
Schedule your private showing today and experience the wonder of living in KENWOOD- the beloved cherry blossom neighborhood in Chevy Chase. An awesome and convenient location. You will be amazed at everything this special home has to offer!
Townhouse Details
Home Type
- Townhome
Est. Annual Taxes
- $12,575
Year Built
- Built in 1964 | Remodeled in 2023
Lot Details
- 2,988 Sq Ft Lot
- Property is in excellent condition
HOA Fees
- $292 Monthly HOA Fees
Parking
- 1 Car Attached Garage
- 1 Driveway Space
- Basement Garage
- Rear-Facing Garage
- Parking Lot
Home Design
- Split Foyer
- Brick Exterior Construction
Interior Spaces
- Property has 3 Levels
- Sound System
- Built-In Features
- Electric Fireplace
- Window Treatments
- Family Room Off Kitchen
- Dining Area
Kitchen
- Gourmet Kitchen
- Butlers Pantry
- Gas Oven or Range
- Range Hood
- Microwave
- Ice Maker
- Dishwasher
- Disposal
- Instant Hot Water
Flooring
- Wood
- Ceramic Tile
Bedrooms and Bathrooms
- Walk-In Closet
Laundry
- Laundry on upper level
- Stacked Washer and Dryer
Finished Basement
- Basement Fills Entire Space Under The House
- Connecting Stairway
- Garage Access
- Exterior Basement Entry
- Basement with some natural light
Schools
- Somerset Elementary School
- Westland Middle School
- Bethesda-Chevy Chase High School
Utilities
- Central Heating and Cooling System
- Electric Water Heater
Additional Features
- Energy-Efficient Windows
- Playground
- Flood Risk
Listing and Financial Details
- Tax Lot 11
- Assessor Parcel Number 160701724836
Community Details
Overview
- Association fees include lawn maintenance, snow removal
- Kenwood Courts HOA
- Kenwood Subdivision
Amenities
- Common Area
Map
Home Values in the Area
Average Home Value in this Area
Tax History
| Year | Tax Paid | Tax Assessment Tax Assessment Total Assessment is a certain percentage of the fair market value that is determined by local assessors to be the total taxable value of land and additions on the property. | Land | Improvement |
|---|---|---|---|---|
| 2024 | $12,575 | $1,039,200 | $924,000 | $115,200 |
| 2023 | $12,407 | $1,026,133 | $0 | $0 |
| 2022 | $11,718 | $1,013,067 | $0 | $0 |
| 2021 | $12,803 | $1,180,500 | $840,000 | $340,500 |
| 2020 | $12,725 | $1,176,100 | $0 | $0 |
| 2019 | $12,645 | $1,171,700 | $0 | $0 |
| 2018 | $12,594 | $1,167,300 | $800,000 | $367,300 |
| 2017 | $11,290 | $1,088,267 | $0 | $0 |
| 2016 | $9,313 | $1,009,233 | $0 | $0 |
| 2015 | $9,313 | $930,200 | $0 | $0 |
| 2014 | $9,313 | $930,200 | $0 | $0 |
Property History
| Date | Event | Price | Change | Sq Ft Price |
|---|---|---|---|---|
| 03/27/2025 03/27/25 | For Sale | $1,589,000 | +58.9% | $638 / Sq Ft |
| 06/18/2021 06/18/21 | Sold | $1,000,000 | 0.0% | $404 / Sq Ft |
| 06/18/2021 06/18/21 | For Sale | $1,000,000 | -- | $404 / Sq Ft |
| 04/08/2021 04/08/21 | Pending | -- | -- | -- |
Deed History
| Date | Type | Sale Price | Title Company |
|---|---|---|---|
| Deed | $1,000,000 | Paragon Title & Escrow Co | |
| Deed | $340,000 | -- |
Mortgage History
| Date | Status | Loan Amount | Loan Type |
|---|---|---|---|
| Open | $650,000 | New Conventional | |
| Previous Owner | $50,000 | Credit Line Revolving |
Similar Homes in the area
Source: Bright MLS
MLS Number: MDMC2172022
APN: 07-01724836
- 5200 Lawn Way
- 5100 Dorset Ave Unit 112
- 5100 Dorset Ave Unit 506
- 5100 Dorset Ave Unit 305
- 5100 Dorset Ave Unit 111
- 5101 River Rd
- 5101 River Rd
- 5101 River Rd
- 5101 River Rd
- 5818 Hillburne Way
- 5301 Westbard Cir Unit 221
- 5301 Westbard Cir Unit 232
- 5315 Kenwood Ave
- 4915 Cumberland Ave
- 5020 River Rd
- 4815 Cumberland Ave
- 4712 Falstone Ave
- 5528 Trent St
- 6413 Garnett Dr
- 4902 Derussey Pkwy






