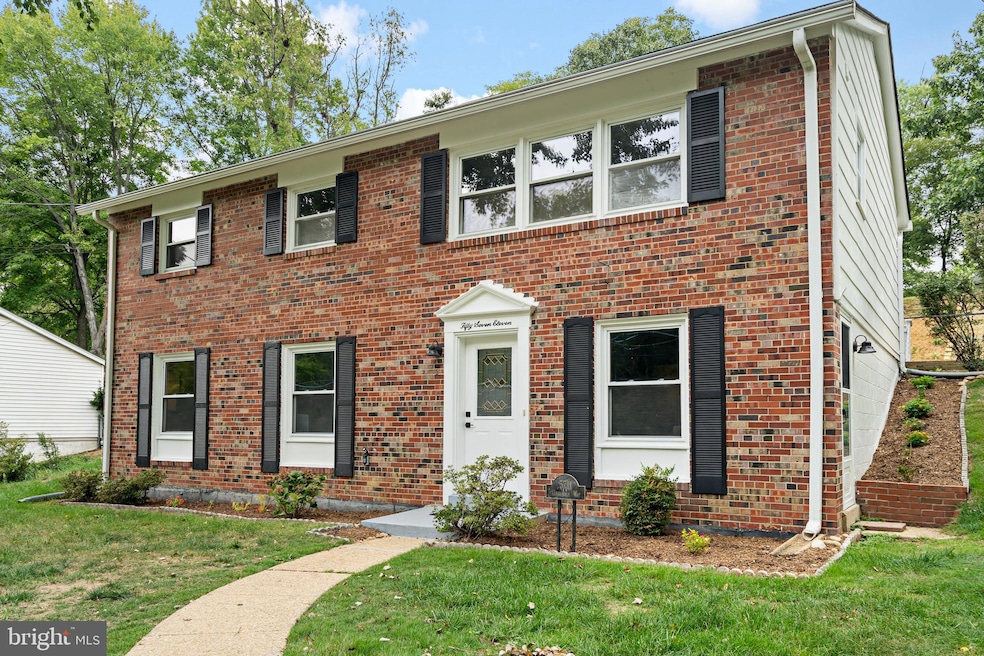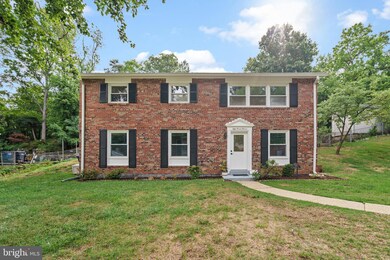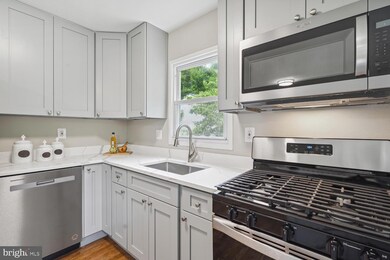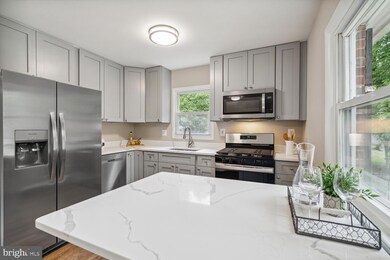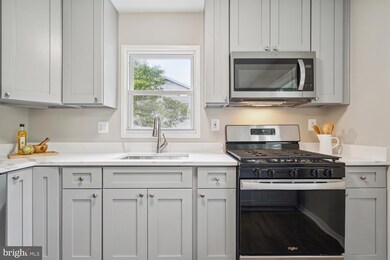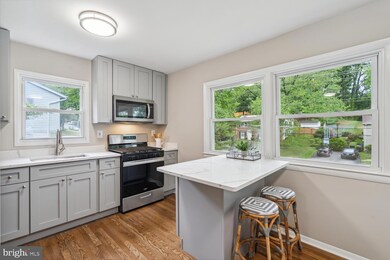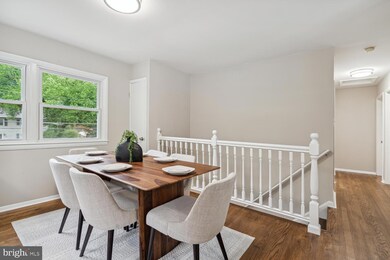
5711 Habersham Way Alexandria, VA 22310
Rose Hill NeighborhoodHighlights
- Midcentury Modern Architecture
- No HOA
- Forced Air Heating and Cooling System
- Clermont Elementary School Rated A
- Brick Front
About This Home
As of October 2024Welcome to this charming and renovated mid-century modern home nestled on a large .39 acre lot in close-in Alexandria!
As you step inside, you are greeted by a spacious foyer that seamlessly flows into lower level family room, creating an inviting atmosphere for entertaining guests. On the upper level, the well-appointed kitchen boasts new cabinets, new stainless steel appliances, ample cabinet storage, and a gorgeous quartz island, making meal preparation a delight. The combination living and dining rooms are ideal for convenient living spaces.
The primary bedroom provides a peaceful retreat with access to the large bathroom with its beautiful tub flanked by glass sliding doors. The additional bedrooms offer flexibility for a home office, guest rooms, or hobbies. The main level offers another spacious bedroom and a newly renovated full bath with shower. The home includes a full sized washer and dryer and a large freezer. The large storage room is great for hobbies or for storing extra items on the included built-in shelving.
Outside, the property features a large deck and a beautifully landscaped yard, perfect for outdoor relaxation and recreation. The backyard is an ideal space for enjoying al fresco dining, gardening, or simply unwinding in the fresh air. The upper yard is huge! New stairs to the upper level yard make it easy to escape to more beautiful land.
Conveniently located to all the major arteries of travel, this home offers easy access to nearby amenities, shopping, dining, and entertainment. With its comfortable layout and attractive features, this residence presents an excellent opportunity to enjoy the best of Alexandria living. Franconia Springfield Metro, Van Dorn Metro and Huntington Metro and Old Town Alexandria are just minutes away. This home attends Clermont, Mark Twain and Thomas Edison School District. Welcome to Habersham Way!
*Brand New Kitchen 2024
*Water Heater 2020
*HVAC 2024
*Refinished Hardwoods 2024
*New Bathrooms 2024
*New Carpet Lower Level 2024
Home Details
Home Type
- Single Family
Est. Annual Taxes
- $6,934
Year Built
- Built in 1962 | Remodeled in 2024
Lot Details
- 0.39 Acre Lot
- Property is zoned 130
Home Design
- Midcentury Modern Architecture
- Block Foundation
- Slab Foundation
- Brick Front
- Concrete Perimeter Foundation
Interior Spaces
- Property has 2 Levels
- Basement with some natural light
Bedrooms and Bathrooms
Parking
- 2 Parking Spaces
- 2 Driveway Spaces
Schools
- Clermont Elementary School
- Twain Middle School
- Edison High School
Utilities
- Forced Air Heating and Cooling System
- Natural Gas Water Heater
Community Details
- No Home Owners Association
- Fairfax Homes Subdivision
Listing and Financial Details
- Tax Lot 1A
- Assessor Parcel Number 0821 06N 0001A
Map
Home Values in the Area
Average Home Value in this Area
Property History
| Date | Event | Price | Change | Sq Ft Price |
|---|---|---|---|---|
| 10/15/2024 10/15/24 | Sold | $675,000 | 0.0% | $383 / Sq Ft |
| 09/15/2024 09/15/24 | Pending | -- | -- | -- |
| 09/14/2024 09/14/24 | Price Changed | $675,000 | 0.0% | $383 / Sq Ft |
| 09/14/2024 09/14/24 | For Sale | $675,000 | -2.9% | $383 / Sq Ft |
| 09/06/2024 09/06/24 | Off Market | $695,000 | -- | -- |
| 08/09/2024 08/09/24 | For Sale | $695,000 | -- | $394 / Sq Ft |
Tax History
| Year | Tax Paid | Tax Assessment Tax Assessment Total Assessment is a certain percentage of the fair market value that is determined by local assessors to be the total taxable value of land and additions on the property. | Land | Improvement |
|---|---|---|---|---|
| 2024 | $7,489 | $598,540 | $264,000 | $334,540 |
| 2023 | $6,967 | $573,950 | $254,000 | $319,950 |
| 2022 | $6,112 | $534,540 | $234,000 | $300,540 |
| 2021 | $5,997 | $476,910 | $204,000 | $272,910 |
| 2020 | $5,818 | $460,360 | $194,000 | $266,360 |
| 2019 | $5,655 | $445,250 | $188,000 | $257,250 |
| 2018 | $4,988 | $433,760 | $184,000 | $249,760 |
| 2017 | $5,188 | $417,150 | $177,000 | $240,150 |
| 2016 | $4,952 | $397,710 | $169,000 | $228,710 |
| 2015 | $4,488 | $371,280 | $164,000 | $207,280 |
| 2014 | $4,616 | $383,570 | $169,000 | $214,570 |
Mortgage History
| Date | Status | Loan Amount | Loan Type |
|---|---|---|---|
| Open | $615,093 | VA |
Deed History
| Date | Type | Sale Price | Title Company |
|---|---|---|---|
| Deed | $675,000 | Doma Title |
Similar Homes in Alexandria, VA
Source: Bright MLS
MLS Number: VAFX2195996
APN: 0821-06N-0001A
- 5725 Habersham Way
- 4807 Poplar Dr
- 5623 Overly Dr
- 5624 Overly Dr
- 5617 James Gunnell Ln
- 5614 James Gunnell Ln
- 5620 Glenwood Dr
- 4870 Eisenhower Ave Unit 109
- 4860 Eisenhower Ave Unit 388
- 4862 Eisenhower Ave Unit 363
- 4862 Eisenhower Ave Unit 370
- 4860 Eisenhower Ave Unit 292
- 5820 Bush Hill Dr
- 4506 Dartmoor Ln
- 4850 Eisenhower Ave Unit 427
- 4852 Eisenhower Ave Unit 133
- 4850 Eisenhower Ave Unit 201
- 4850 Eisenhower Ave Unit 313
- 4850 Eisenhower Ave Unit 204
- 4852 Eisenhower Ave Unit 438
