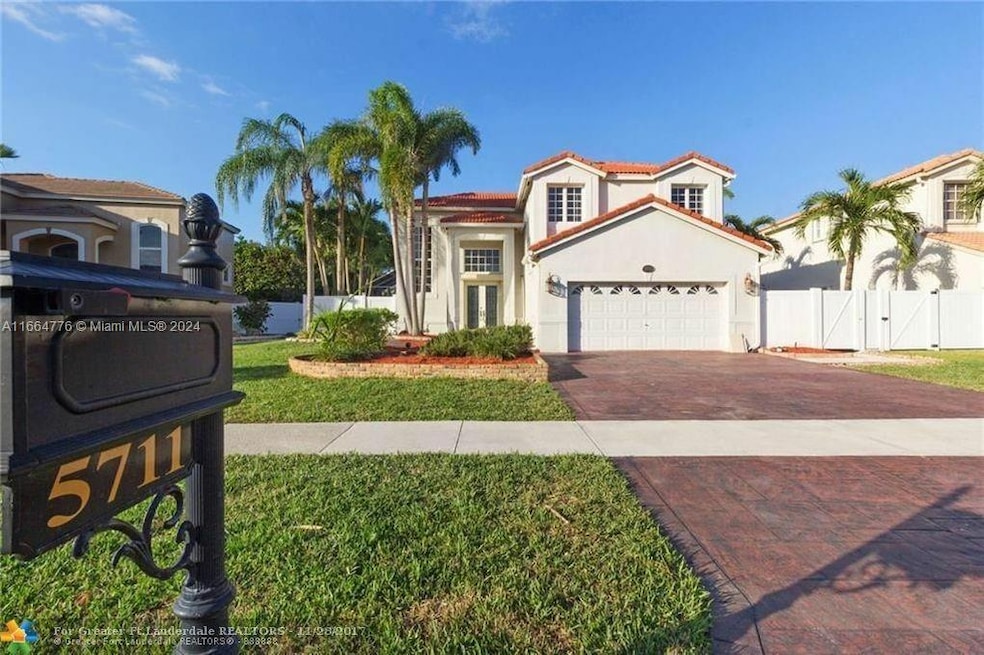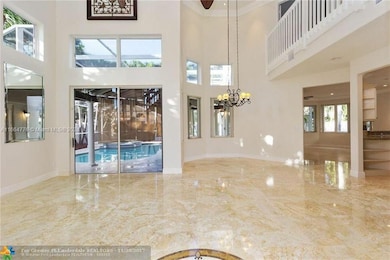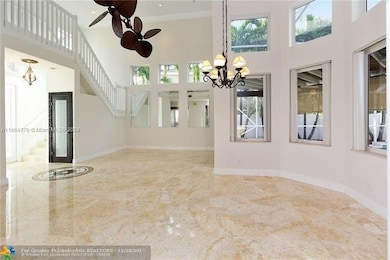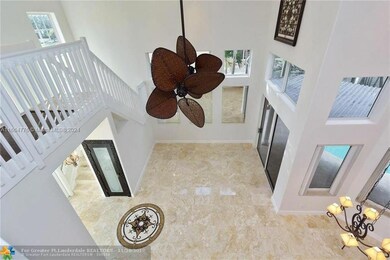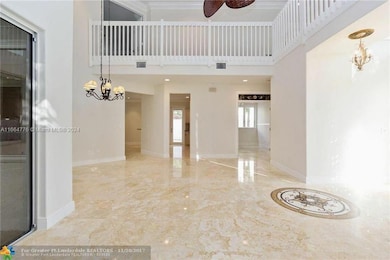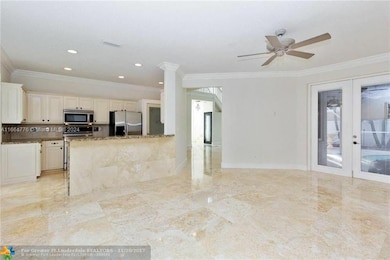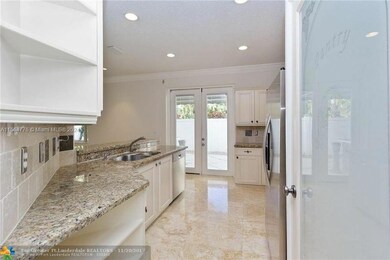
5711 NW 62nd Manor Parkland, FL 33067
Pinetree Estates NeighborhoodHighlights
- Heated In Ground Pool
- Gated Community
- Garden View
- Riverglades Elementary School Rated A-
- Marble Flooring
- Attic
About This Home
As of March 2025The Brand New Roof is coming soon so don't miss the opportunity before it's gone. Spacious & Beautiful home in a desirable gated community in Parkland. 4 Bedrooms, 3 Full Bathrooms & 2 Car Garage. Many Upgrades & features include Granite counter tops, Stainless Steel appliances, Heated swimming pool with spa, Brand New First floor A/C, High ceilings, Accordion Hurricane Shutters on doors and All Impact Windows. All marble and wood Flooring. Excellent all A-Rated schools. Close to Shopping Malls, Costco & Sawgrass Expressway. Don't Miss!!! Won't Last Longer!!!
Home Details
Home Type
- Single Family
Est. Annual Taxes
- $11,712
Year Built
- Built in 1995
Lot Details
- 8,062 Sq Ft Lot
- South Facing Home
- Fenced
- Property is zoned BCRM-5
HOA Fees
- $100 Monthly HOA Fees
Parking
- 2 Car Attached Garage
- Automatic Garage Door Opener
- Driveway
- Paver Block
- Open Parking
Property Views
- Garden
- Pool
Home Design
- Patio Lot
- Barrel Roof Shape
- Frame Construction
- Concrete Block And Stucco Construction
Interior Spaces
- 2,442 Sq Ft Home
- 2-Story Property
- Ceiling Fan
- Vertical Blinds
- Entrance Foyer
- Family Room
- Combination Dining and Living Room
- Marble Flooring
- Attic
Kitchen
- Self-Cleaning Oven
- Electric Range
- Microwave
- Ice Maker
- Dishwasher
- Snack Bar or Counter
- Disposal
Bedrooms and Bathrooms
- 4 Bedrooms
- Primary Bedroom Upstairs
- Closet Cabinetry
- Walk-In Closet
- 3 Full Bathrooms
- Dual Sinks
- Bathtub and Separate Shower in Primary Bathroom
- Bathtub
Laundry
- Dryer
- Washer
Home Security
- Complete Impact Glass
- High Impact Door
- Fire and Smoke Detector
Pool
- Heated In Ground Pool
- Fence Around Pool
- Pool Bathroom
- Auto Pool Cleaner
Outdoor Features
- Patio
Schools
- Riverglades Elementary School
- Westglades Middle School
- Marjory Stoneman Douglas High School
Utilities
- Central Heating and Cooling System
- Electric Water Heater
Listing and Financial Details
- Assessor Parcel Number 484101012510
Community Details
Overview
- Countrys Point Subdivision
- Mandatory home owners association
- Maintained Community
- The community has rules related to building or community restrictions, no trucks or trailers
Security
- Gated Community
Map
Home Values in the Area
Average Home Value in this Area
Property History
| Date | Event | Price | Change | Sq Ft Price |
|---|---|---|---|---|
| 03/11/2025 03/11/25 | Sold | $800,000 | -1.2% | $328 / Sq Ft |
| 10/20/2024 10/20/24 | Price Changed | $809,999 | -4.7% | $332 / Sq Ft |
| 09/26/2024 09/26/24 | For Sale | $849,999 | -- | $348 / Sq Ft |
Tax History
| Year | Tax Paid | Tax Assessment Tax Assessment Total Assessment is a certain percentage of the fair market value that is determined by local assessors to be the total taxable value of land and additions on the property. | Land | Improvement |
|---|---|---|---|---|
| 2025 | $4,690 | $277,850 | -- | -- |
| 2024 | $4,567 | $270,020 | -- | -- |
| 2023 | $4,567 | $262,160 | $0 | $0 |
| 2022 | $4,289 | $254,530 | $0 | $0 |
| 2021 | $4,116 | $247,120 | $0 | $0 |
| 2020 | $7,187 | $243,710 | $0 | $0 |
| 2019 | $4,368 | $238,240 | $0 | $0 |
| 2018 | $4,217 | $233,800 | $0 | $0 |
| 2017 | $4,075 | $229,000 | $0 | $0 |
| 2016 | $4,063 | $224,290 | $0 | $0 |
| 2015 | $4,132 | $222,740 | $0 | $0 |
| 2014 | $4,141 | $220,980 | $0 | $0 |
| 2013 | -- | $240,550 | $45,300 | $195,250 |
Mortgage History
| Date | Status | Loan Amount | Loan Type |
|---|---|---|---|
| Open | $405,000 | New Conventional | |
| Closed | $53,500 | Small Business Administration | |
| Closed | $231,600 | Credit Line Revolving | |
| Closed | $135,000 | Credit Line Revolving | |
| Closed | $83,000 | Credit Line Revolving | |
| Closed | $223,500 | Unknown |
Deed History
| Date | Type | Sale Price | Title Company |
|---|---|---|---|
| Interfamily Deed Transfer | -- | Weston Title & Escrow Inc | |
| Interfamily Deed Transfer | -- | -- | |
| Warranty Deed | $243,000 | -- | |
| Warranty Deed | $212,900 | -- | |
| Special Warranty Deed | $135,343 | -- |
Similar Homes in Parkland, FL
Source: MIAMI REALTORS® MLS
MLS Number: A11664776
APN: 48-41-01-01-2700
- 5721 NW 60th Place
- 6020 NW 61st Manor
- 5900 NW 58th Terrace
- 6383 NW 62nd Terrace
- 6330 Osprey Terrace
- 6320 Osprey Terrace
- 7235 NW 63rd Way
- 5756 NW 63rd Way
- 6153 Osprey Terrace
- 5550 NW 61st St Unit 516
- 5530 NW 61st St Unit 303
- 5530 NW 61st St Unit 314
- 5580 NW 61st St Unit 623
- 5520 NW 61st St Unit 212
- 63 NW 63 Way
- 6901 NW 61st Ave
- 6423 Mallards Way
- 5854 Eagle Cay Cir
- 5776 NW 56th Manor
- 6352 NW 65th Way
