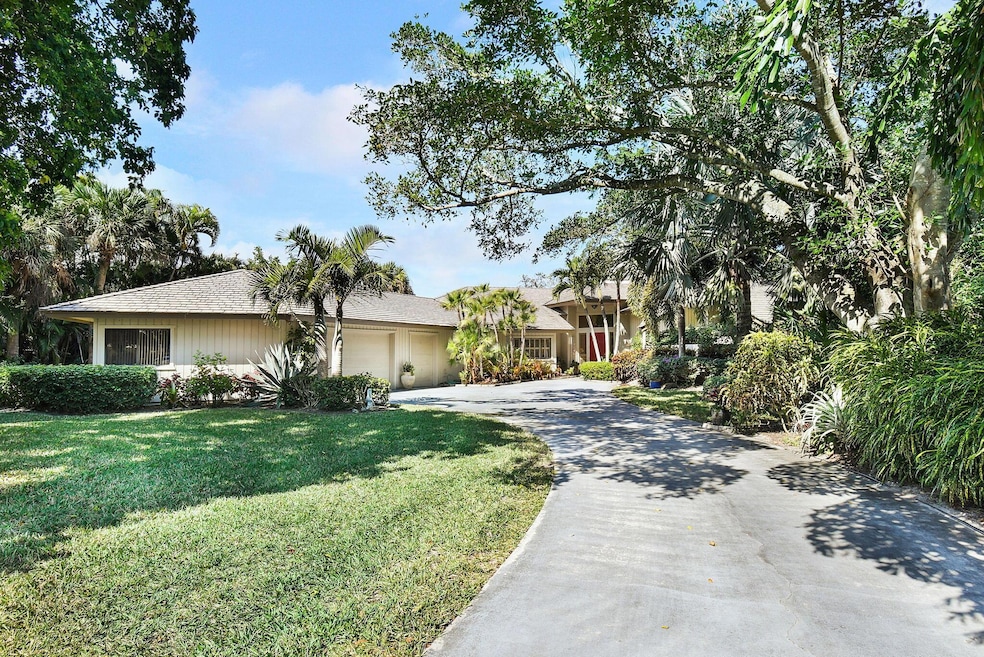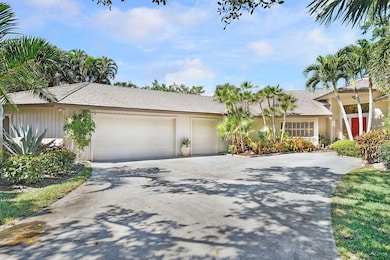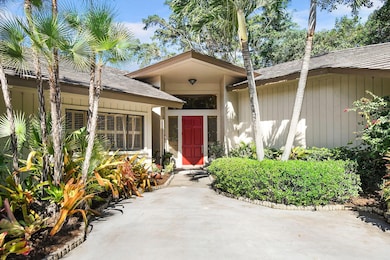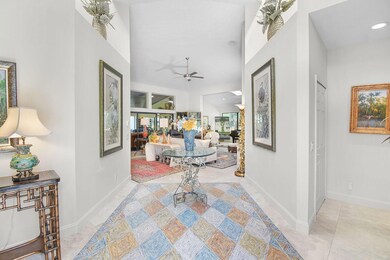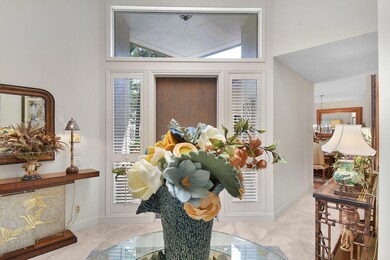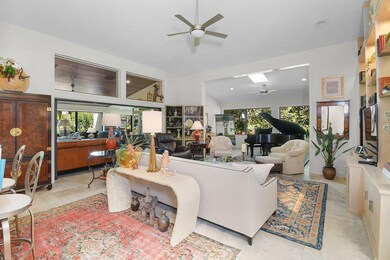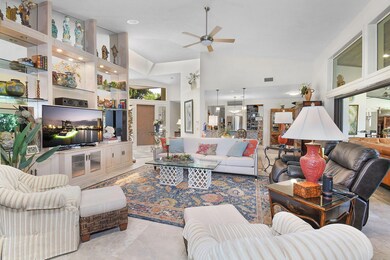
5711 SE Winged Foot Dr Stuart, FL 34997
Estimated payment $7,387/month
Highlights
- On Golf Course
- Gated with Attendant
- Fruit Trees
- South Fork High School Rated A-
- 25,229 Sq Ft lot
- Room in yard for a pool
About This Home
As you enter the foyer you are greeted by an expansive vaulted ceiling living space of this magnificent 4 bedroom 3.5 bath home. Moving into the large living room you will notice behind you a remodeled & fully functional kitchen with granite countertops and stainless steel appliances. The Music and Recreation rooms at the back of the home offer views of the Blue Course 14th fairway through impact glass picture windows. The large primary bedroom includes a very comfortable sitting area & 2 walk in closets. The massive ensuite bathroom has a large shower and a 2 person soak tub. On the other side of the home are 3 bedrooms and 2 bathrooms. Mariner Sands offers 2 championship golf courses, tennis and pickleball courts, 2 pools, croquet courts, fitness room a new $35 million club house.
Home Details
Home Type
- Single Family
Est. Annual Taxes
- $5,508
Year Built
- Built in 1985
Lot Details
- 0.58 Acre Lot
- On Golf Course
- Sprinkler System
- Fruit Trees
HOA Fees
- $1,385 Monthly HOA Fees
Parking
- 3 Car Attached Garage
- Garage Door Opener
- Driveway
Property Views
- Golf Course
- Garden
Home Design
- Frame Construction
- Concrete Roof
- Wood Siding
Interior Spaces
- 3,980 Sq Ft Home
- 1-Story Property
- Built-In Features
- Vaulted Ceiling
- Ceiling Fan
- Skylights
- Plantation Shutters
- Double Hung Metal Windows
- Blinds
- Entrance Foyer
- Formal Dining Room
- Recreation Room
- Sun or Florida Room
- Pull Down Stairs to Attic
Kitchen
- Breakfast Area or Nook
- Breakfast Bar
- Electric Range
- Microwave
- Ice Maker
- Dishwasher
- Disposal
Flooring
- Wood
- Carpet
- Concrete
- Tile
Bedrooms and Bathrooms
- 4 Bedrooms
- Split Bedroom Floorplan
- Closet Cabinetry
- Walk-In Closet
- Bidet
- Dual Sinks
- Roman Tub
- Separate Shower in Primary Bathroom
Laundry
- Laundry Room
- Dryer
- Washer
- Laundry Tub
Home Security
- Home Security System
- Impact Glass
- Fire and Smoke Detector
Pool
- Room in yard for a pool
Schools
- Seawind Elementary School
- Murray Middle School
- South Fork High School
Utilities
- Central Heating and Cooling System
- Electric Water Heater
- Cable TV Available
Listing and Financial Details
- Assessor Parcel Number 293842001013001404
Community Details
Overview
- Association fees include common areas, cable TV, recreation facilities, reserve fund, security, trash
- Private Membership Available
- Mariner Sands Subdivision
Amenities
- Clubhouse
- Business Center
Recreation
- Golf Course Community
- Tennis Courts
- Pickleball Courts
- Bocce Ball Court
- Community Pool
- Putting Green
Security
- Gated with Attendant
- Resident Manager or Management On Site
Map
Home Values in the Area
Average Home Value in this Area
Tax History
| Year | Tax Paid | Tax Assessment Tax Assessment Total Assessment is a certain percentage of the fair market value that is determined by local assessors to be the total taxable value of land and additions on the property. | Land | Improvement |
|---|---|---|---|---|
| 2024 | $5,398 | $349,766 | -- | -- |
| 2023 | $5,398 | $339,579 | $0 | $0 |
| 2022 | $5,209 | $329,689 | $0 | $0 |
| 2021 | $5,221 | $320,087 | $0 | $0 |
| 2020 | $5,112 | $315,668 | $0 | $0 |
| 2019 | $3,921 | $245,482 | $0 | $0 |
| 2018 | $3,823 | $240,905 | $0 | $0 |
| 2017 | $3,291 | $235,950 | $144,000 | $91,950 |
| 2016 | $3,987 | $216,640 | $121,500 | $95,140 |
| 2015 | $4,180 | $209,460 | $130,500 | $78,960 |
| 2014 | $4,180 | $237,110 | $150,000 | $87,110 |
Property History
| Date | Event | Price | Change | Sq Ft Price |
|---|---|---|---|---|
| 03/16/2025 03/16/25 | Price Changed | $995,000 | -15.3% | $250 / Sq Ft |
| 02/08/2025 02/08/25 | For Sale | $1,175,000 | -- | $295 / Sq Ft |
Deed History
| Date | Type | Sale Price | Title Company |
|---|---|---|---|
| Quit Claim Deed | -- | None Available | |
| Warranty Deed | $230,000 | Attorney | |
| Deed | $285,000 | -- | |
| Deed | $48,000 | -- |
Mortgage History
| Date | Status | Loan Amount | Loan Type |
|---|---|---|---|
| Open | $54,000 | New Conventional |
Similar Homes in the area
Source: BeachesMLS
MLS Number: R11060464
APN: 29-38-42-001-013-00140-4
- 5701 SE Winged Foot Dr
- 5903 SE Glen Eagle Way
- 5640 SE Winged Foot Dr
- 5610 SE Foxcross Place
- 5983 SE Glen Eagle Way
- 5744 SE Glen Eagle Way
- 5617 SE Foxcross Place
- 5618 SE Foxcross Place
- 5623 SE Foxcross Place
- 5661 SE Foxcross Place
- 5657 SE Foxcross Place
- 5651 SE Foxcross Place
- 6342 SE Canterbury Ln
- 5390 SE Burning Tree Cir
- 6240 SE Winged Foot Dr
- 5381 SE Merion Way
- 5361 SE Merion Way
- 5280 SE Dell St
- 6340 SE Mariner Sands Dr
- 5322 SE 55th Terrace
