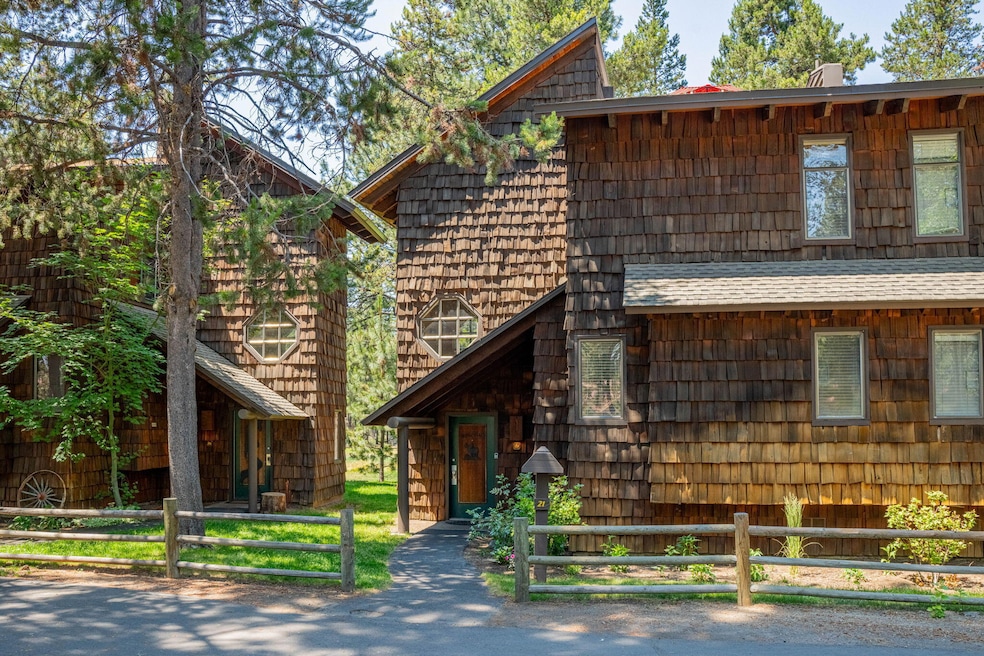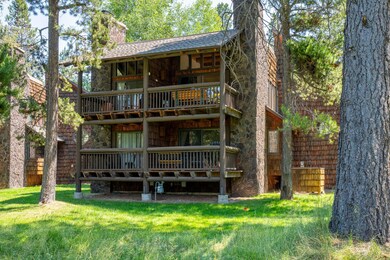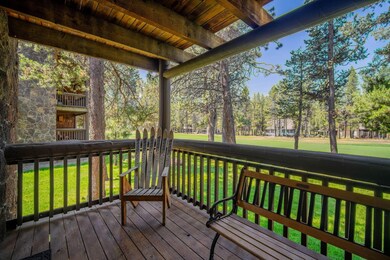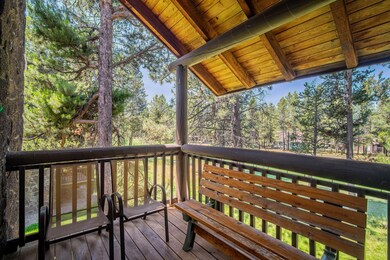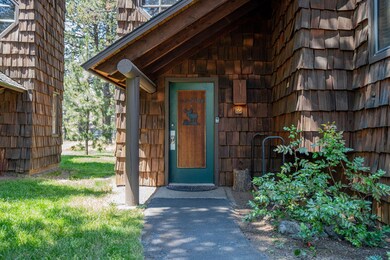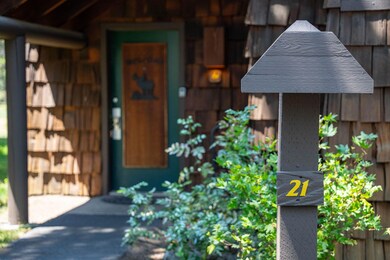
57111 Brassie Ln Sunriver, OR 97707
Sunriver NeighborhoodHighlights
- Airport or Runway
- Marina
- Community Stables
- Cascade Middle School Rated A-
- On Golf Course
- Fitness Center
About This Home
As of March 2025Imagine waking up to fairway views out your door and teeing off moments later. Our stunning log cabin-inspired condo offers the perfect blend of rustic charm and modern convenience, all nestled directly on the golf course and close to the Sunriver Village. Indulge in the warmth of exposed beams and floor to ceiling crackling fireplaces in the primary bedroom and Great room both created from native lava rock, all after a day of perfecting your swing or skiing on Mt. Bachelor. Unwind on your private rooftop or golf course facing balconies, breathing in the fresh pine scented air. More than just a condo, it's a lifestyle. Become part of a vibrant Resort community and enjoy the on-site Sunriver Resort amenities pools, spas, restaurants, etc. while you create lasting memories. Nicely updated to an open Great room. Primary bedroom features a private balcony, updated bathroom and stackable washer/dryer. Spacious second bedroom. Outstanding rental revenue can follow with your purchase.
Property Details
Home Type
- Condominium
Est. Annual Taxes
- $3,387
Year Built
- Built in 1977
Lot Details
- On Golf Course
- 1 Common Wall
- Drip System Landscaping
- Native Plants
- Front and Back Yard Sprinklers
- Wooded Lot
HOA Fees
Parking
- No Garage
Home Design
- Northwest Architecture
- Stem Wall Foundation
- Frame Construction
- Composition Roof
- Membrane Roofing
Interior Spaces
- 1,368 Sq Ft Home
- 3-Story Property
- Open Floorplan
- Vaulted Ceiling
- Ceiling Fan
- Skylights
- Wood Burning Fireplace
- Double Pane Windows
- Aluminum Window Frames
- Great Room with Fireplace
- Loft
- Golf Course Views
Kitchen
- Eat-In Kitchen
- Breakfast Bar
- Oven
- Range
- Microwave
- Dishwasher
- Kitchen Island
- Granite Countertops
- Disposal
Flooring
- Wood
- Carpet
- Tile
Bedrooms and Bathrooms
- 2 Bedrooms
- Fireplace in Primary Bedroom
- Linen Closet
- 2 Full Bathrooms
- Double Vanity
- Bathtub with Shower
- Bathtub Includes Tile Surround
Laundry
- Dryer
- Washer
Home Security
Eco-Friendly Details
- Drip Irrigation
Outdoor Features
- Deck
- Patio
Schools
- Three Rivers Elementary School
- Three Rivers Middle School
- Summit High School
Utilities
- Forced Air Heating and Cooling System
- Heating System Uses Natural Gas
- Heating System Uses Wood
- Water Heater
- Fiber Optics Available
- Cable TV Available
Listing and Financial Details
- Exclusions: Owners Exclusion List
- Short Term Rentals Allowed
- Assessor Parcel Number 156316
Community Details
Overview
- Resort Property
- Wildflower Subdivision
- Property is near a preserve or public land
Amenities
- Restaurant
- Airport or Runway
Recreation
- RV or Boat Storage in Community
- Marina
- Golf Course Community
- Tennis Courts
- Pickleball Courts
- Sport Court
- Community Playground
- Fitness Center
- Community Pool
- Park
- Community Stables
- Trails
- Snow Removal
Security
- Security Service
- Building Fire-Resistance Rating
- Carbon Monoxide Detectors
- Fire and Smoke Detector
Map
Home Values in the Area
Average Home Value in this Area
Property History
| Date | Event | Price | Change | Sq Ft Price |
|---|---|---|---|---|
| 03/25/2025 03/25/25 | Sold | $627,500 | -1.3% | $459 / Sq Ft |
| 02/26/2025 02/26/25 | Pending | -- | -- | -- |
| 07/13/2024 07/13/24 | For Sale | $635,900 | -- | $465 / Sq Ft |
Tax History
| Year | Tax Paid | Tax Assessment Tax Assessment Total Assessment is a certain percentage of the fair market value that is determined by local assessors to be the total taxable value of land and additions on the property. | Land | Improvement |
|---|---|---|---|---|
| 2024 | $3,387 | $222,350 | -- | $222,350 |
| 2023 | $3,283 | $215,880 | $0 | $215,880 |
| 2022 | $3,058 | $203,500 | $0 | $0 |
| 2021 | $3,000 | $197,580 | $0 | $0 |
| 2020 | $2,838 | $197,580 | $0 | $0 |
| 2019 | $2,693 | $191,830 | $0 | $0 |
| 2018 | $2,615 | $186,250 | $0 | $0 |
| 2017 | $2,535 | $180,830 | $0 | $0 |
| 2016 | $2,409 | $175,570 | $0 | $0 |
| 2015 | $2,267 | $170,460 | $0 | $0 |
| 2014 | $2,226 | $166,250 | $0 | $0 |
Mortgage History
| Date | Status | Loan Amount | Loan Type |
|---|---|---|---|
| Open | $502,000 | New Conventional | |
| Previous Owner | $193,600 | Unknown |
Deed History
| Date | Type | Sale Price | Title Company |
|---|---|---|---|
| Warranty Deed | $627,500 | First American Title | |
| Warranty Deed | $347,600 | First American | |
| Warranty Deed | -- | Amerititle | |
| Quit Claim Deed | -- | -- |
Similar Homes in the area
Source: Southern Oregon MLS
MLS Number: 220186375
APN: 156316
- 57137 Brassie Ln Unit 30
- 57081 Wild Lily Ln Unit 13
- 57107 Fremont Dr Unit 1
- 57112 Evergreen Loop Unit 35
- 57124 Evergreen Loop Unit 33
- 57147 Evergreen Loop Unit 47
- 57223 Mashie Ln Unit 47
- 57217 Island Rd Unit 17
- 57123 Jay Ln Unit 4
- 57265 Mashie Ln Unit 61
- 57265 Overlook Rd Unit 4
- 57041 Peppermill Cir Unit 19-B
- 57037 Peppermill Cir Unit 18-E
- 17795 Backwoods Ln
- 57029 Peppermill Cir Unit 16-B
- 57025 Peppermill Cir Unit 15-A
- 57021 Peppermill Cir Unit 14-B
- 57018 Tennis Village
- 57016 Tennis Village Unit 59
- 57038 Deer Ln Unit 20
