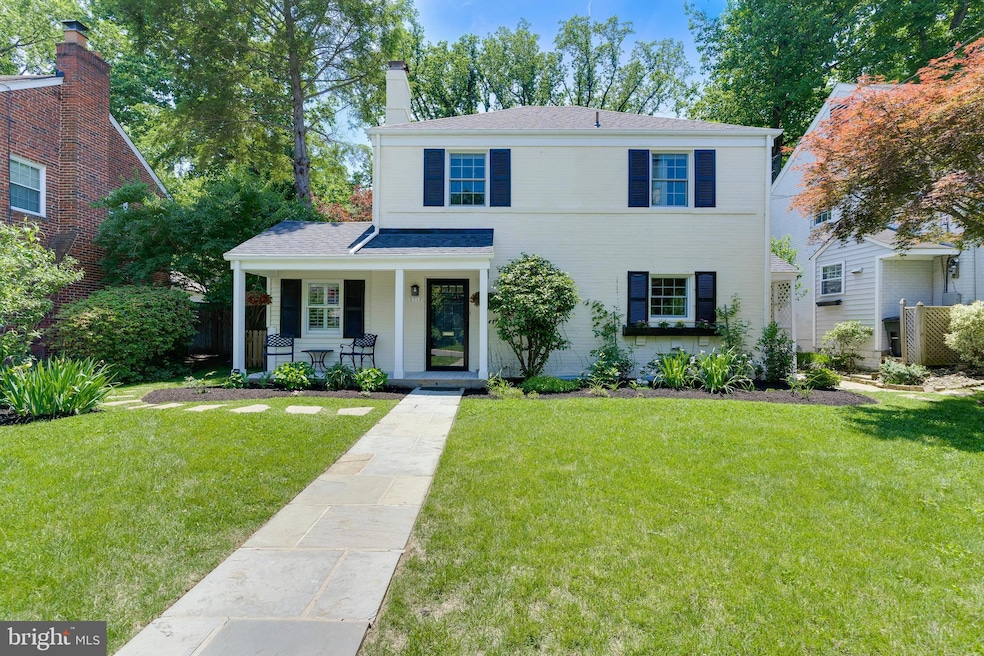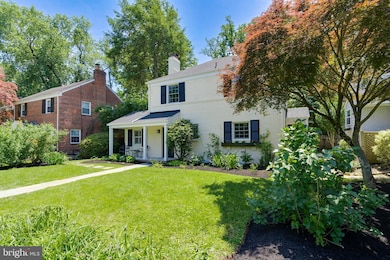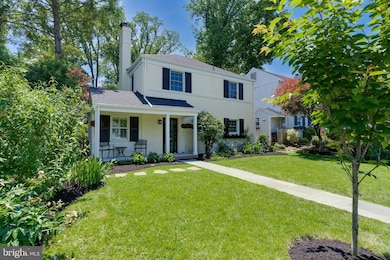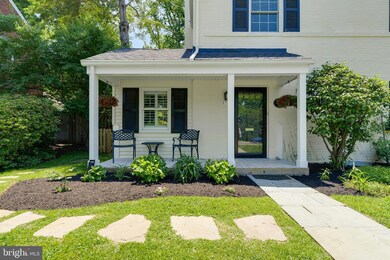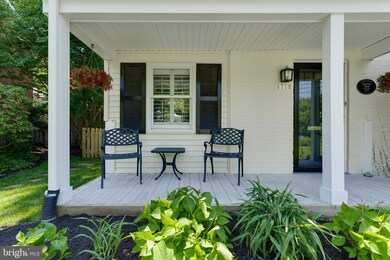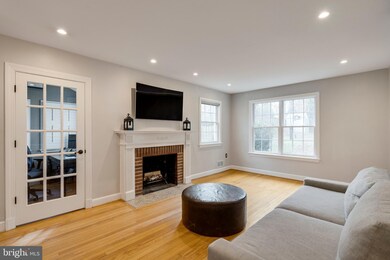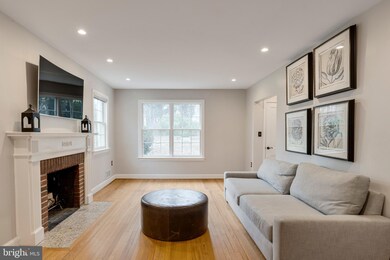
5712 Huntington Pkwy Bethesda, MD 20814
Edgemoor NeighborhoodHighlights
- Colonial Architecture
- 1 Fireplace
- Stainless Steel Appliances
- Bradley Hills Elementary School Rated A
- No HOA
- Forced Air Heating and Cooling System
About This Home
As of March 2025A charming and updated classic Colonial close to downtown Bethesda and in the sought after Whitman school district. The home features a family room with fireplace, renovated kitchen with gas cooking and double wall-oven, a dining room, a home-office/den, four bedrooms, two full baths and 1 half bath, as well as finished lower level with additional rec-room.
The home is flooded with natural light, has beautiful hardwood floors. The homeowners have upgraded the house extensively over the last three years including all new high quality windows, newly installed roof, new water heater, new appliances, chimney renovation, newly installed backyard drainage system, and more.
The backyard is an oasis, perfect for entertaining, with gorgeous flagstone patio, and a large yard including raised gardening beds.
Home Details
Home Type
- Single Family
Est. Annual Taxes
- $10,070
Year Built
- Built in 1949
Lot Details
- 6,425 Sq Ft Lot
- Property is in excellent condition
- Property is zoned R90
Parking
- On-Street Parking
Home Design
- Colonial Architecture
- Brick Exterior Construction
- Slab Foundation
Interior Spaces
- Property has 3 Levels
- 1 Fireplace
Kitchen
- Built-In Oven
- Built-In Range
- Ice Maker
- Dishwasher
- Stainless Steel Appliances
- Disposal
Bedrooms and Bathrooms
Laundry
- Dryer
- Washer
Finished Basement
- Walk-Up Access
- Exterior Basement Entry
Schools
- Bradley Hills Elementary School
- Thomas W. Pyle Middle School
- Walt Whitman High School
Utilities
- Forced Air Heating and Cooling System
- Natural Gas Water Heater
Community Details
- No Home Owners Association
- Greenwich Forest Subdivision
Listing and Financial Details
- Tax Lot 7
- Assessor Parcel Number 160700497057
Map
Home Values in the Area
Average Home Value in this Area
Property History
| Date | Event | Price | Change | Sq Ft Price |
|---|---|---|---|---|
| 03/25/2025 03/25/25 | Sold | $1,170,000 | +6.8% | $611 / Sq Ft |
| 03/04/2025 03/04/25 | Pending | -- | -- | -- |
| 02/27/2025 02/27/25 | For Sale | $1,095,000 | +27.3% | $572 / Sq Ft |
| 08/28/2020 08/28/20 | Sold | $860,000 | +0.1% | $449 / Sq Ft |
| 07/24/2020 07/24/20 | For Sale | $859,000 | +8.7% | $449 / Sq Ft |
| 05/07/2015 05/07/15 | Sold | $790,000 | +6.0% | $380 / Sq Ft |
| 04/06/2015 04/06/15 | Pending | -- | -- | -- |
| 04/06/2015 04/06/15 | For Sale | $745,000 | -- | $358 / Sq Ft |
Tax History
| Year | Tax Paid | Tax Assessment Tax Assessment Total Assessment is a certain percentage of the fair market value that is determined by local assessors to be the total taxable value of land and additions on the property. | Land | Improvement |
|---|---|---|---|---|
| 2024 | $10,070 | $819,200 | $679,800 | $139,400 |
| 2023 | $9,365 | $819,200 | $679,800 | $139,400 |
| 2022 | $8,921 | $819,200 | $679,800 | $139,400 |
| 2021 | $9,042 | $836,100 | $647,400 | $188,700 |
| 2020 | $8,816 | $818,200 | $0 | $0 |
| 2019 | $8,584 | $800,300 | $0 | $0 |
| 2018 | $8,643 | $782,400 | $616,600 | $165,800 |
| 2017 | $8,350 | $766,700 | $0 | $0 |
| 2016 | -- | $751,000 | $0 | $0 |
| 2015 | $6,074 | $735,300 | $0 | $0 |
| 2014 | $6,074 | $695,233 | $0 | $0 |
Mortgage History
| Date | Status | Loan Amount | Loan Type |
|---|---|---|---|
| Open | $936,000 | New Conventional | |
| Closed | $936,000 | New Conventional | |
| Previous Owner | $765,000 | New Conventional | |
| Previous Owner | $70,500 | Credit Line Revolving | |
| Previous Owner | $700,000 | Adjustable Rate Mortgage/ARM | |
| Previous Owner | $540,000 | New Conventional | |
| Previous Owner | $250,000 | Credit Line Revolving | |
| Previous Owner | $100,000 | Credit Line Revolving | |
| Previous Owner | $203,150 | No Value Available |
Deed History
| Date | Type | Sale Price | Title Company |
|---|---|---|---|
| Deed | $1,170,000 | Paragon Title | |
| Deed | $1,170,000 | Paragon Title | |
| Warranty Deed | $860,000 | Closeline Settlements | |
| Deed | $790,000 | The Security Title Guarantee | |
| Deed | $234,250 | -- |
Similar Homes in Bethesda, MD
Source: Bright MLS
MLS Number: MDMC2167558
APN: 07-00497057
- 5801 Huntington Pkwy
- 8108 Hampden Ln
- 8206 Hampden Ln
- 5605 Glenwood Rd
- 8508 Irvington Ave
- 8012 Hampden Ln
- 5601 Huntington Pkwy
- 5600 Huntington Pkwy
- 8505 Rayburn Rd
- 6015 Dellwood Place
- 5507 Charlcote Rd
- 5510 Roosevelt St
- 5505 Charlcote Rd
- 5731 Bradley Blvd
- 7708 Radnor Rd
- 7802 Marbury Rd
- 5606 Wilson Ln
- 8409 Old Georgetown Rd
- 7805 Moorland Ln
- 5613 Mclean Dr
