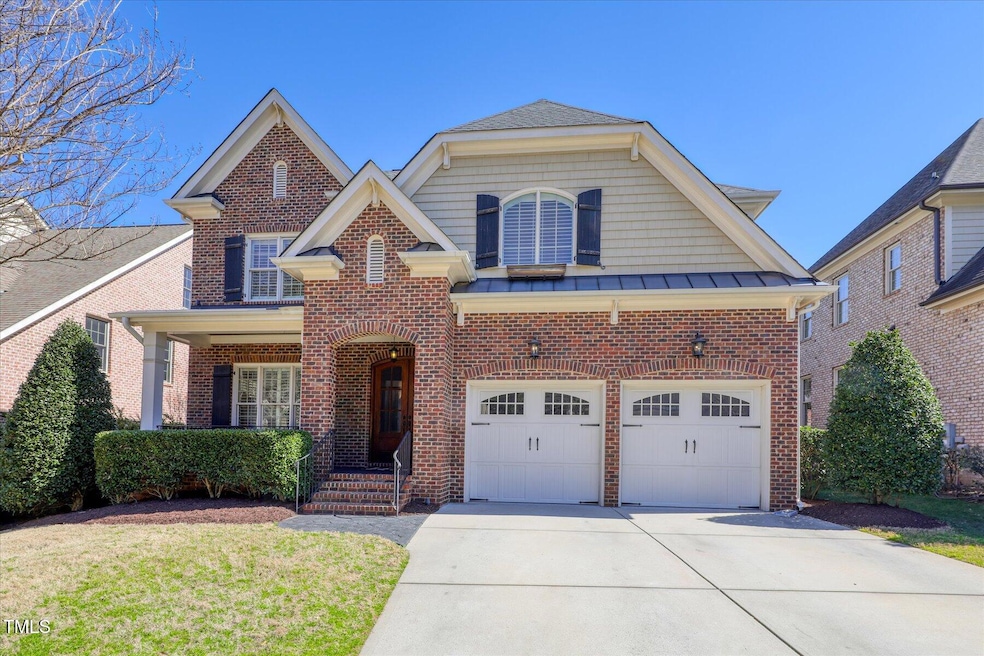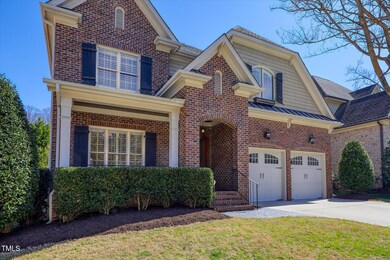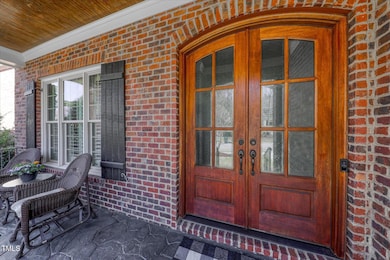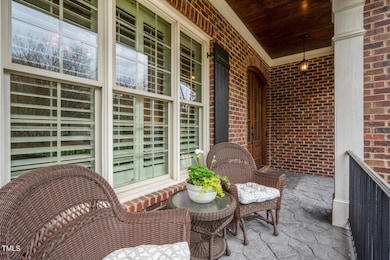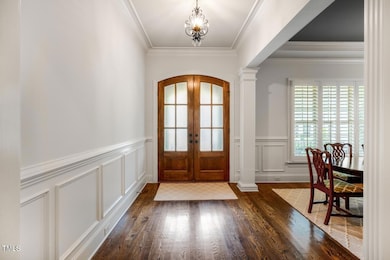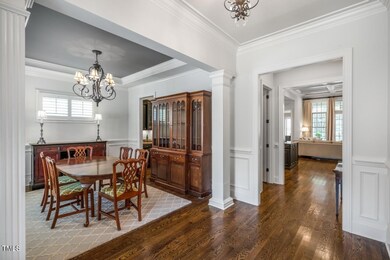
5712 Kirkwood Park Dr Raleigh, NC 27612
Highlights
- Open Floorplan
- ENERGY STAR Certified Homes
- Wood Flooring
- York Elementary School Rated A-
- Traditional Architecture
- Bonus Room
About This Home
As of April 2025Welcome to this stunning custom-built home in Raleigh. The former Parade Home, crafted by renowned Triangle luxury homebuilder Gray Line Builders, is thoughtfully designed for comfortable living as well as entertaining. Upon entering through the double, glass-inlayed front doors, you are greeted by a spacious, heavily trimmed foyer that opens to an elegant dining room, accented by wood columns, tray ceiling, and plantation shutters that continue through the entire home. The soaring 10 and 12-foot ceilings throughout the first floor invite you into the heart of the home—the expansive open kitchen and sophisticated living room. For the culinary enthusiasts, the gorgeous kitchen is a dream with stainless steel appliances and vent hood, gas stove, abundant storage, granite countertops, and island. Don't miss the generous butler's pantry. The kitchen flows into the living room, which is offset by a 12-foot coffered ceiling and gas fireplace flanked by custom cabinets and back-lit shelving. Beyond the living room is a private hallway leading to the serene primary suite. Frosted double doors open to a luxurious tile bathroom, featuring dual vanities, garden tub with separate shower, and water closet. The expansive primary closet is outfitted with custom shelving. On the far side of the first floor, a separate private hall off the kitchen leads to a guest bedroom with ensuite bathroom, which can serve as a sizeable home office. A cozy screen porch is a peaceful oasis tucked between the downstairs suites and living room. It has Sonos-ready speakers and opens onto a tiered deck that offers multiple outdoor entertainment options, grilling space, and integrated landscape lighting. The home's second floor features two more bedrooms, each with an ensuite full bathroom, a massive playroom/movie room, and a landing with built-in bookshelves. The upstairs has ample storage, including extra closets, two attic spaces, and a storage room that can double as a craft room. This gorgeous home is exceptionally appointed with so many beautiful details, including heavy moldings and millwork, rich site-finished hardwoods that carry throughout the entire first floor, and custom carpet upstairs. The fenced backyard is bordered by mature, professionally installed landscaping and evergreens for privacy. Recent updates include tankless water heater (2024), oven and microwave (2024), epoxy floor in garage (2024), dishwasher (2023), and full interior painting (2023). The convenient location is not to be overlooked as the home is poised just minutes from restaurants, shopping at North Hills and Crabtree Valley Mall, I-440 and I-540, RTP, and RDU.
Home Details
Home Type
- Single Family
Est. Annual Taxes
- $7,418
Year Built
- Built in 2011
Lot Details
- 8,712 Sq Ft Lot
- Landscaped
- Back Yard Fenced
HOA Fees
- $100 Monthly HOA Fees
Parking
- 2 Car Attached Garage
- Front Facing Garage
- Private Driveway
Home Design
- Traditional Architecture
- Brick Exterior Construction
- Brick Foundation
- Shingle Roof
Interior Spaces
- 3,399 Sq Ft Home
- 1-Story Property
- Open Floorplan
- Bookcases
- Crown Molding
- Coffered Ceiling
- Smooth Ceilings
- High Ceiling
- Ceiling Fan
- Insulated Windows
- Mud Room
- Entrance Foyer
- Family Room
- Living Room with Fireplace
- Breakfast Room
- Dining Room
- Bonus Room
- Screened Porch
- Storage
- Attic Floors
- Fire and Smoke Detector
Kitchen
- Eat-In Kitchen
- Butlers Pantry
- Built-In Oven
- Gas Cooktop
- Range Hood
- Microwave
- Plumbed For Ice Maker
- Dishwasher
- Stainless Steel Appliances
- Kitchen Island
- Granite Countertops
- Disposal
Flooring
- Wood
- Carpet
- Tile
Bedrooms and Bathrooms
- 4 Bedrooms
- Walk-In Closet
- Private Water Closet
- Separate Shower in Primary Bathroom
- Soaking Tub
- Walk-in Shower
Laundry
- Laundry Room
- Laundry on main level
Schools
- York Elementary School
- Oberlin Middle School
- Sanderson High School
Utilities
- Forced Air Zoned Heating and Cooling System
- Heating System Uses Natural Gas
- Tankless Water Heater
- Gas Water Heater
Additional Features
- ENERGY STAR Certified Homes
- Rain Gutters
Community Details
- Association fees include storm water maintenance
- Kirkwood Park HOA, Phone Number (919) 417-4442
- Built by Gray Line Builders
- Kirkwood Park Subdivision
Listing and Financial Details
- Assessor Parcel Number 0796672029
Map
Home Values in the Area
Average Home Value in this Area
Property History
| Date | Event | Price | Change | Sq Ft Price |
|---|---|---|---|---|
| 04/14/2025 04/14/25 | Sold | $1,100,000 | +10.0% | $324 / Sq Ft |
| 03/16/2025 03/16/25 | Pending | -- | -- | -- |
| 03/14/2025 03/14/25 | For Sale | $1,000,000 | -- | $294 / Sq Ft |
Tax History
| Year | Tax Paid | Tax Assessment Tax Assessment Total Assessment is a certain percentage of the fair market value that is determined by local assessors to be the total taxable value of land and additions on the property. | Land | Improvement |
|---|---|---|---|---|
| 2024 | $7,418 | $851,859 | $190,000 | $661,859 |
| 2023 | $6,788 | $620,925 | $130,000 | $490,925 |
| 2022 | $6,307 | $620,925 | $130,000 | $490,925 |
| 2021 | $6,062 | $620,925 | $130,000 | $490,925 |
| 2020 | $5,951 | $620,925 | $130,000 | $490,925 |
| 2019 | $6,643 | $571,487 | $135,000 | $436,487 |
| 2018 | $6,264 | $571,487 | $135,000 | $436,487 |
| 2017 | $5,880 | $563,298 | $135,000 | $428,298 |
| 2016 | $5,759 | $563,298 | $135,000 | $428,298 |
| 2015 | -- | $570,892 | $154,000 | $416,892 |
| 2014 | $5,625 | $570,892 | $154,000 | $416,892 |
Mortgage History
| Date | Status | Loan Amount | Loan Type |
|---|---|---|---|
| Open | $450,000 | New Conventional | |
| Closed | $450,000 | New Conventional | |
| Previous Owner | $460,026 | New Conventional | |
| Previous Owner | $507,000 | Adjustable Rate Mortgage/ARM | |
| Previous Owner | $11,000 | Credit Line Revolving | |
| Previous Owner | $390,000 | New Conventional | |
| Previous Owner | $46,800 | Credit Line Revolving | |
| Previous Owner | $396,000 | New Conventional | |
| Previous Owner | $378,750 | Construction | |
| Previous Owner | $810,000 | Unknown |
Deed History
| Date | Type | Sale Price | Title Company |
|---|---|---|---|
| Warranty Deed | $1,100,000 | None Listed On Document | |
| Warranty Deed | $1,100,000 | None Listed On Document | |
| Warranty Deed | $564,000 | Attorney | |
| Warranty Deed | $495,000 | Carolina Title Insurance | |
| Warranty Deed | $80,000 | None Available |
Similar Homes in Raleigh, NC
Source: Doorify MLS
MLS Number: 10081620
APN: 0796.11-67-2029-000
- 2500 Shadow Hills Ct
- 5624 Bennettwood Ct
- 2301 Pastille Ln
- 6004 Bramblewood Dr
- 5604 Groomsbridge Ct
- 6004 Lead Mine Rd
- 6217 Creedmoor Rd
- 5120 Knaresborough Rd
- 5703 Three Oaks Dr
- 5036 Isabella Cannon Dr
- 4801 Glenmist Ct Unit 202
- 5900 Brushwood Ct
- 6216 Valley Estates Dr
- 1904 French Dr
- 5122 Berkeley St
- 5904 Bellona Ln
- 5809 Heatherbrook Cir
- 2507 Princewood St
- 4902 Brookhaven Dr
- 6317 Lakeland Dr
